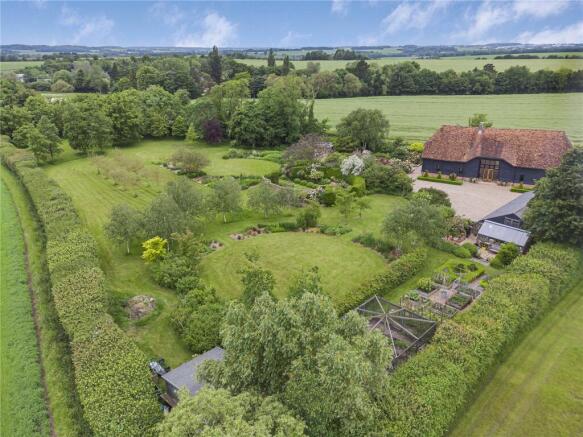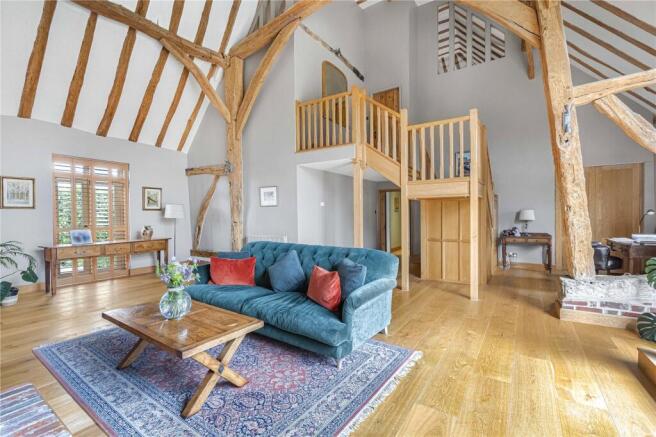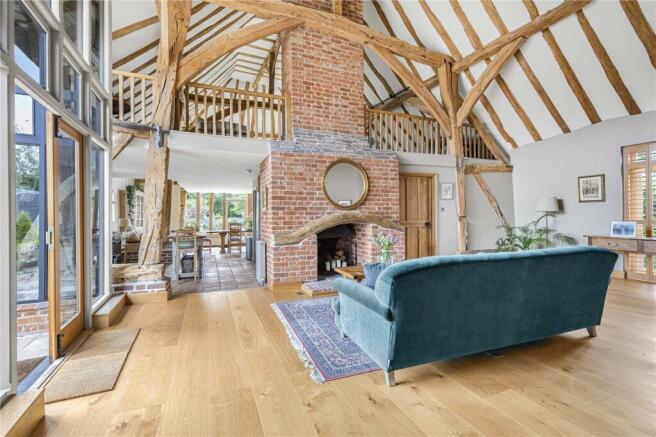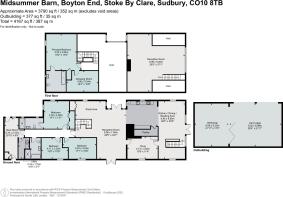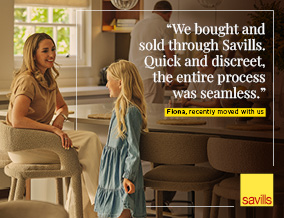
Boyton End, Stoke By Clare, Sudbury, Suffolk, CO10

- PROPERTY TYPE
Detached
- BEDROOMS
4
- BATHROOMS
3
- SIZE
4,167 sq ft
387 sq m
- TENUREDescribes how you own a property. There are different types of tenure - freehold, leasehold, and commonhold.Read more about tenure in our glossary page.
Freehold
Key features
- Delightfully quiet rural setting
- Beautifully finished barn conversion
- High specification of fixtures and fittings throughout
- Landscaped gardens, terrace and kitchen garden
- Garaging and workshop
- Incredible views across the surrounding countryside
- EPC Rating = D
Description
Description
Midsummer Barn is a Grade II listed former tithe barn converted into a stylish country home filled with much charm and character. The combination of exposed beams, timbers, and Inglenook fireplaces give the space a warm and inviting atmosphere. Plus, the 1.65 acres of landscaped gardens make for a peaceful and scenic setting, perfect for outdoor relaxation or hosting gatherings. A double bay cart lodge and workshop add such practical appeal, blending history with modern functionality.
The property is laid out over two floors and comprises of a covered porch which draws the outside in with its extensive glazing, making the entire home feel light and airy. The impressive sitting room is an open plan space and focal point for the ground floor with its brick Inglenook fireplace, and full-height chimney breast as well as natural oak flooring, full height glazed doors to the rear aspect with wooden shutters. This space encourages a sense of connection, flowing effortlessly from the sitting area into the kitchen and study.
The study with its built-in storage along with the snug/living room, provides plenty of cozy retreats within the larger open-plan layout. The dining room is adjacent to the kitchen/breakfast room with a feature tiled floor along with full height glazed doors and windows leading out to the paved terrace and gardens, perfect for al fresco dining.
The kitchen/breakfast room continues the charm with its traditional style units, complete with a Smeg Range cooker, twin butler sink, wood style work surfaces and a practical walk-in pantry with extensive shelving. The boot room and utility areas add a further practical touch, with ample space for storage, laundry, and access to both front and rear gardens.
The guest suite/bedroom two, with its spacious en suite shower room, offers privacy and comfort. The other bedrooms, including the principal suite with its semi-vaulted ceiling and en suite dressing room, provide tranquil spaces to relax. The en suite bathroom in the principal suite is elegantly designed, offering a perfect retreat.
The first-floor principal reception room, which over looks the kitchen and sitting room, is the perfect place to relax and entertain, with dramatic high ceilings, a large wood burning stove, and beautiful countryside views. It’s a space where the history of the barn truly comes to life.
Outside
The grounds surrounding the property are absolutely enchanting and meticulously designed. The pebble stone carriage driveway leading to the extensive courtyard parking area creates a welcoming entrance. It’s easy to imagine arriving at the property, with the outbuilding featuring a two-bay cart lodge with light and power, perfect for housing vehicles or additional storage, and the workshop with its flint and brick walls add to the rustic charm.
The mature landscaped gardens offer a mix of beauty, tranquility, and natural charm. The lawn areas, dotted with a wide variety of mature shrubs, bushes, and trees provide a stunning backdrop to outdoor living. The rose garden, framed by neatly shaped hedgerows, is a particularly lovely feature, leading from the garden near the barn to the principal gardens. The wooded copse and longer natural grass area at the far end provide a sense of seclusion and privacy, bordered by farmland and countryside, which must offer stunning views all year-round.
The vegetable garden, with its beds, greenhouse and fruit cage provide ample space for growing your own produce. The secluded paved patio area for outdoor is perfect for outdoor entertaining and relaxing. The timber summerhouse/garden store at the far end of the property provides additional storage or a peaceful retreat to enjoy the natural surroundings.
With a total of 1.8 acres of grounds, this property offers ample space for outdoor activities, gardening, or simply relaxing.
Location
Midsummer Barn is perfectly situated in a serene and picturesque location, offering the perfect balance of peaceful rural living while still being close to essential amenities and transport links. The fact that it overlooks farmland and countryside must provide a wonderfully tranquil setting, making it an ideal retreat.
Being just two miles from Stoke by Clare and four miles from Clare, you have easy access to these villages, along with the convenience of a market town nearby. The location within the hamlet of Boyton End is ideal for those seeking privacy and a rural lifestyle, but with all the advantages of nearby towns and villages.
The easy access to major routes, including the A1307, A11, and M11 motorways, as well as the proximity to Cambridge, ensures that you're well-connected to both local and regional destinations. Cambridge, being a university city, offers a wealth of cultural, educational, and professional opportunities.
Additionally, the proximity to historic villages like Cavendish, Long Melford, and Lavenham—all rich in history and character—provides plenty of opportunities for exploration and enjoyment of the local heritage.
The nearby independent schools at Barnardiston and Stoke College make the area an attractive option for families, offering a high standard of education and close access to quality schooling.
Square Footage: 4,167 sq ft
Acreage: 1.7 Acres
Additional Info
Mains water and electricity.
LPG gas.
Private drainage.
Oil fired central heating.
Brochures
Web Details- COUNCIL TAXA payment made to your local authority in order to pay for local services like schools, libraries, and refuse collection. The amount you pay depends on the value of the property.Read more about council Tax in our glossary page.
- Band: G
- PARKINGDetails of how and where vehicles can be parked, and any associated costs.Read more about parking in our glossary page.
- Garage,Driveway,Gated,Private
- GARDENA property has access to an outdoor space, which could be private or shared.
- Yes
- ACCESSIBILITYHow a property has been adapted to meet the needs of vulnerable or disabled individuals.Read more about accessibility in our glossary page.
- Ask agent
Boyton End, Stoke By Clare, Sudbury, Suffolk, CO10
Add an important place to see how long it'd take to get there from our property listings.
__mins driving to your place
Get an instant, personalised result:
- Show sellers you’re serious
- Secure viewings faster with agents
- No impact on your credit score
Your mortgage
Notes
Staying secure when looking for property
Ensure you're up to date with our latest advice on how to avoid fraud or scams when looking for property online.
Visit our security centre to find out moreDisclaimer - Property reference IPS250097. The information displayed about this property comprises a property advertisement. Rightmove.co.uk makes no warranty as to the accuracy or completeness of the advertisement or any linked or associated information, and Rightmove has no control over the content. This property advertisement does not constitute property particulars. The information is provided and maintained by Savills, Ipswich. Please contact the selling agent or developer directly to obtain any information which may be available under the terms of The Energy Performance of Buildings (Certificates and Inspections) (England and Wales) Regulations 2007 or the Home Report if in relation to a residential property in Scotland.
*This is the average speed from the provider with the fastest broadband package available at this postcode. The average speed displayed is based on the download speeds of at least 50% of customers at peak time (8pm to 10pm). Fibre/cable services at the postcode are subject to availability and may differ between properties within a postcode. Speeds can be affected by a range of technical and environmental factors. The speed at the property may be lower than that listed above. You can check the estimated speed and confirm availability to a property prior to purchasing on the broadband provider's website. Providers may increase charges. The information is provided and maintained by Decision Technologies Limited. **This is indicative only and based on a 2-person household with multiple devices and simultaneous usage. Broadband performance is affected by multiple factors including number of occupants and devices, simultaneous usage, router range etc. For more information speak to your broadband provider.
Map data ©OpenStreetMap contributors.
