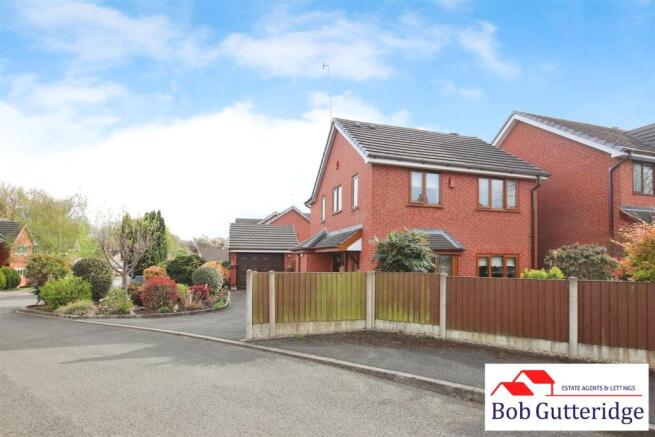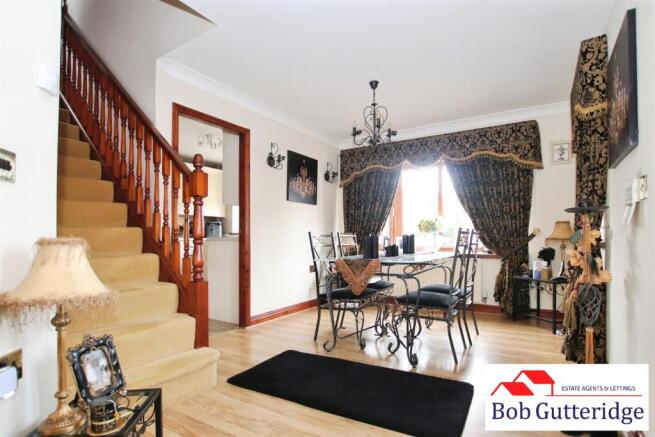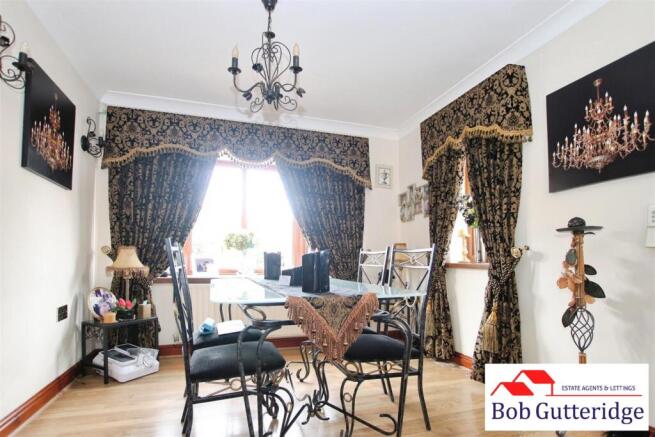
Mayer Avenue, Newcastle, Staffs

- PROPERTY TYPE
Detached
- BEDROOMS
3
- BATHROOMS
2
- SIZE
Ask agent
- TENUREDescribes how you own a property. There are different types of tenure - freehold, leasehold, and commonhold.Read more about tenure in our glossary page.
Freehold
Key features
- Modern Day Detached Home in Pleasant Cul-de-Sac in Newcastle
- Upvc Double Glazing and Gas Combi Central Heating
- Dining Room and Downstairs WC
- Modern Fitted Kitchen with Built-In Appliances
- Full Width Lounge
- Half Brick Upvc Double Glazed Conservatory
- Three Bedrooms and First Floor Family Bathroom and En-Suite Shower Room
- Generous Plt with Gardens to Front, Side and Rear
- Detached Brick Garage
- Viewing of This Home is Considered A Must!
Description
Dining Room - 5.00m x 2.92m (16'5" x 9'7") - With part panelled/part frosted side access door with inset lead pattern and stained glass, Upvc double glazed bay window to front with inset lead pattern, Upvc double glazed window to side with inset lead pattern, coving to ceiling, pendant light fitting, battery/mains smoke alarm, oak effect laminate flooring, panelled radiator, BT telephone point (subject to usual transfer regulations), two wall light fittings, power points, stairs to first floor landing and doors lead off to rooms including;
Downstairs Wc - 1.73m x 0.89m (5'8" x 2'11") - With Upvc double glazed frosted window to side with inset lead pattern, access to service-hatch, electricity consumer unit, pendant light fitting, a white suite comprising low level WC, wall mounted sink unit with taps above, oak effect laminate flooring, panelled radiator and a Worcester combination boiler providing domestic hot water and central heating systems.
Fitted Kitchen - 2.72m plus recess x 2.69m (8'11" plus recess x 8'1 - With Upvc double glazed window to front with inset lead pattern, pendant light fitting, a range of base and wall mounted shaker cream storage cupboards providing ample domestic cupboard and drawer space, round edge work surface in marble effect with built in resin sink unit with chrome mixer tap above, integrated washing machine, integrated fridge and integrated freezer, ceramic tiled flooring, glazed splashback, built in Neff four ring induction hob unit with Neff oven beneath and extractor hood above, under-cupboard lighting, built in Neff microwave, power points, part panelled/part glazed side access door with inset lead pattern and stained glass, panelled radiator and door to under stairs storage cupboard providing ample domestic shelving and storage space.
Full Width Lounge - 5.74m x 3.43m (18'10" x 11'3") - With aluminium double glazed sliding patio door to rear, coving to ceiling, two pendant light fittings, feature fireplace with built in log effect electric fire, TV aerial connection point, Sky Plus connection point (subject to usual transfer regulations), oak effect laminate flooring, two double wall light fittings, power points and access off to;
Conservatory - 4.01m x 3.94m (13'2" x 12'11") - With Upvc double glazed panels to sides and rear aspect with inset lead pattern, Upvc double glazed patio door to side with inset lead pattern, three lamp light fitting with fan assist, double panelled radiator and power points.
First Floor Landing - With Upvc double glazed frosted window to side with inset lead pattern, access to loft space, battery/mains smoke alarm, pendant light fitting, panelled radiator and door reveals built in airing cupboard providing ample domestic shelving and storage space and door leads off to;
Bedroom One (Front) - 3.35m x 2.77m (11'0" x 9'1") - With Upvc double glazed window to front with inset lead pattern, pendant light fitting, panelled radiator, power points, built in double wardrobes providing ample domestic hanging and storage space with matching dressing table and door leads off to;
En-Suite - 2.31m x 1.83m (7'7" x 6'0") - With Upvc double glazed window to front and side aspects with inset lead pattern, enclosed light fitting, extractor fan, panelled radiator, a white suite comprising low level WC, pedestal sink unit and corner glazed shower cubicle with Triton T70si electric shower, panelled radiator and wall mounted electric shaver socket.
Bedroom Two - 3.02m x 2.49m (9'11" x 8'2") - With Upvc double glazed window to rear with inset lead pattern, pendant light fitting, panelled radiator and power points.
Bedroom Three - 2.67m x 2.49m plus wardrobe recess (8'9" x 8'2" p - With Upvc double glazed window to rear and side aspects with inset lead pattern, pendant light fitting, panelled radiator and power points.
Master Bathroom - 2.36m x 1.98m (7'9" x 6'6") - With Upvc double glazed frosted window to side with inset lead pattern, enclosed light fitting, extractor fan, electric shaver socket, ceramic half wall tiling with decorative border tile, a white suite comprising low level WC, pedestal sink unit and panelled bath unit with taps above.
Externally -
Fore Garden - Bounded by concrete post and timber fencing with full pathway providing ease of maintenance with mature shrubs and plants to borders, access which leads along to;
Side Garden - With mature shrubs and plants to borders, cobbled border, a tarmac driveway provides off road parking for three or so vehicles along with access around both sides of the property;
Enclosed Rear Garden - Bounded by concrete post and timber fencing along with trellis post and timber fencing along with trellis works with paved area providing ample domestic patio and sitting space, limestone chipping providing ease of maintenance, shrubs and plants to borders, external water supply and external lighting.
Detached Brick Garage - 5.21m x 3.81m (17'1" x 12'6") - With Upvc double glazed frosted window to side with inset lead pattern, metal up-and-over door, florescent tube light fitting, power supply connected with power points and ample domestic external storage space.
Council Tax - Band 'C' amount payable to Newcastle under Lyme Borough Council.
Looking To Sell Your Home? - Bob Gutteridge Estate Agents are one of Staffordshire's leading estate agents and offer a comprehensive sales package to ensure a swift and efficient sale, so don't delay call us on to request your FREE pre market valuation. BUYERS REGISTERED AND WAITING FOR YOUR PROPERTY !
Mortgage - We have access to a financial adviser that specialises in residential mortgages and has access to a host or mortgage lenders. Written quotations on request. Contracts of insurance may be required. Your home is at risk if you do not keep up repayments or other loans secured on it. Call to arrange your FREE initial consultation today.
There may be a fee for mortgage advice. The actual amount you pay will depend upon your circumstances.
Note - None of the services, built in appliances or where applicable central heating, have been tested by the Agents and we are unable to comment on serviceability.
Services - Main services of gas, electricity, water and drainage are connected.
Viewing - Strictly by appointment with the Agents at 2 Watlands View, Porthill, Newcastle, Staffs, ST5 8AA. Telephone number: .
Brochures
Mayer Avenue, Newcastle, StaffsBrochure- COUNCIL TAXA payment made to your local authority in order to pay for local services like schools, libraries, and refuse collection. The amount you pay depends on the value of the property.Read more about council Tax in our glossary page.
- Band: C
- PARKINGDetails of how and where vehicles can be parked, and any associated costs.Read more about parking in our glossary page.
- Garage,Driveway
- GARDENA property has access to an outdoor space, which could be private or shared.
- Yes
- ACCESSIBILITYHow a property has been adapted to meet the needs of vulnerable or disabled individuals.Read more about accessibility in our glossary page.
- Ask agent
Mayer Avenue, Newcastle, Staffs
Add an important place to see how long it'd take to get there from our property listings.
__mins driving to your place
Get an instant, personalised result:
- Show sellers you’re serious
- Secure viewings faster with agents
- No impact on your credit score



Your mortgage
Notes
Staying secure when looking for property
Ensure you're up to date with our latest advice on how to avoid fraud or scams when looking for property online.
Visit our security centre to find out moreDisclaimer - Property reference 33820999. The information displayed about this property comprises a property advertisement. Rightmove.co.uk makes no warranty as to the accuracy or completeness of the advertisement or any linked or associated information, and Rightmove has no control over the content. This property advertisement does not constitute property particulars. The information is provided and maintained by Bob Gutteridge, Newcastle Under Lyme. Please contact the selling agent or developer directly to obtain any information which may be available under the terms of The Energy Performance of Buildings (Certificates and Inspections) (England and Wales) Regulations 2007 or the Home Report if in relation to a residential property in Scotland.
*This is the average speed from the provider with the fastest broadband package available at this postcode. The average speed displayed is based on the download speeds of at least 50% of customers at peak time (8pm to 10pm). Fibre/cable services at the postcode are subject to availability and may differ between properties within a postcode. Speeds can be affected by a range of technical and environmental factors. The speed at the property may be lower than that listed above. You can check the estimated speed and confirm availability to a property prior to purchasing on the broadband provider's website. Providers may increase charges. The information is provided and maintained by Decision Technologies Limited. **This is indicative only and based on a 2-person household with multiple devices and simultaneous usage. Broadband performance is affected by multiple factors including number of occupants and devices, simultaneous usage, router range etc. For more information speak to your broadband provider.
Map data ©OpenStreetMap contributors.




