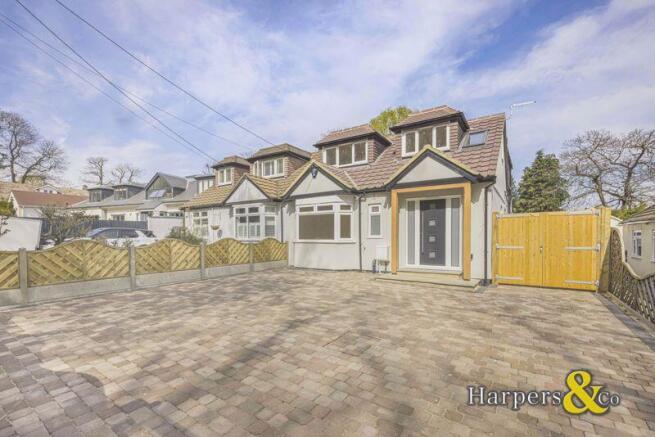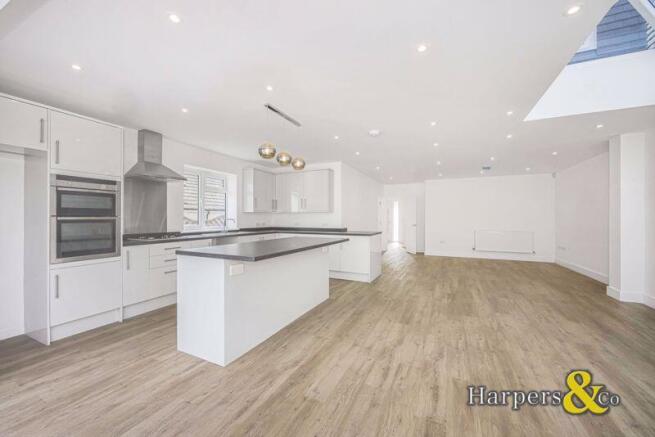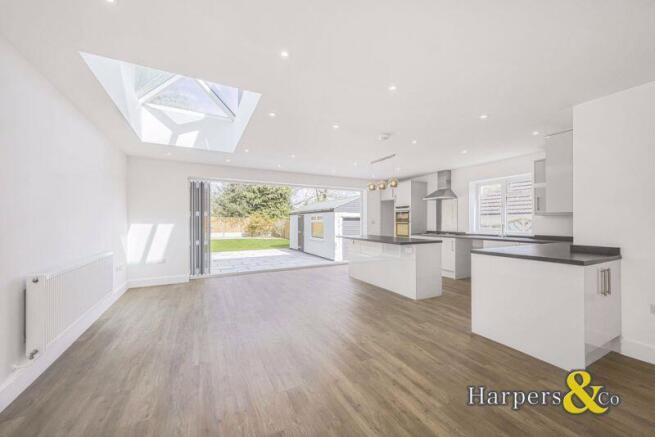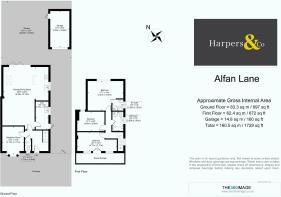
Alfan Lane, Dartford

Letting details
- Let available date:
- Now
- Deposit:
- Ask agentA deposit provides security for a landlord against damage, or unpaid rent by a tenant.Read more about deposit in our glossary page.
- Min. Tenancy:
- Ask agent How long the landlord offers to let the property for.Read more about tenancy length in our glossary page.
- Let type:
- Long term
- Furnish type:
- Unfurnished
- Council Tax:
- Ask agent
- PROPERTY TYPE
Semi-Detached
- BEDROOMS
3
- BATHROOMS
2
- SIZE
Ask agent
Key features
- PRIVATE ROAD
- DRIVEWAY FOR 3 CARS
- LARGE OPEN PLAN KITCHEN/DINING ROOM/FAMILY ROOM
- 2 X BATHROOMS
- GROUND FLOOR W/C
- GARAGE
- LARGE SIDE ACCESS
- WELL MANICURED GARDEN
- NEW REFURBISHED
- DOUBLE GLAZING & GAS CENTRAL HEATING
Description
Harpers & Co are delighted to offer TO LET this newly refurbished large estate which has had a full makeover making this a superb and impressive estate. Just off of one of the most desired roads in the area, the house has a private gated drive which leads into an impressive hallway and ground floor WC. Off of the hallway is a reception room/bedroom, huge family room with kitchen/dining area with a huge Island and bi-fold doors providing excellent views of the landscaped garden. There is a also a dedicated utility room. To the first floor, the master bedroom is to the rear and is huge with ensuite shower room with attractive garden views. The other two bedrooms are also both doubles and family bathroom. The property also benefits from a garage to rear with side access and well maintained rear garden with artificial turf and new fencing throughout.
Located on a private road off Birchwood Road and within close proximity to excellent schools and good transport links.
Viewings highly recommended through Sole Agents Harpers & Co.
Driveway
Wooden gates to front, room for 3 cars, open porch with wooden frame.
Outdoor tap to front, electricity plug point. Outside lights. Double gates to side accessing side entrance. Composite door with floor to ceiling window side panels either side.
Entrance Hall
Composite door to hall. Alarm. Wood laminate flooring throughout, skirting, spotlights. Vertical rad with TRV. Multiple plug sockets.
Ground Floor W/C
5' 7'' x 2' 11'' (1.70m x 0.90m)
Low level W/C with push button flush. Small hand basin with vanity cupboard attached, chrome mixer tap. Small frosted double glazed window to the front.
Bedroom 4/Reception
13' 5'' x 10' 5'' (4.10m x 3.17m)
Wood laminate flooring throughout, skirting, spotlights, multiple sockets, aerial points, rad with TRV, double glazed bay window to front.
Kitchen/Diner/Family Room
30' 6'' x 22' 0'' (9.30m x 6.70m)
Wood laminate flooring throughout, skirting. Multiple sockets, spotlights, rad TRV. Floor and wall grey gloss cabinets. Neff double oven and Neff 4 point gas hob with extractor fan. Stainless steel sink with drainer and chrome mixer tap. Window to side. Large skylight over dining area. Bi-fold doors across the whole of the back of the house - floor to ceiling. Breakfast bar with built in cupboards and drawers. Pendant light above breakfast bar. 2 x rads with TRV's - one in dining area and one in the living area.
Utility room
13' 5'' x 6' 2'' (4.10m x 1.87m)
Wood laminate flooring throughout, skirting, multiple floor and wall grey gloss cabinets. Worktops. Stainless steel sink with drainer and chrome mixer tap. Multiple sockets, boiler. Double glazed window to side. Frosted glass panelled side door. Spotlights. Rad TRV.
Landing
Stairs grey carpet. Spotlights in the hall going up the stairs. Pendant light in the drop above the stairs. Skylight. Double glazed side window. Rad with TRV.
Bedroom 1
17' 1'' x 14' 3'' (5.21m x 4.35m)
Main bedroom to rear of the property, Wood laminate flooring throughout, skirting. Spotlights, rad with TRV. Double glazed window to rear. Door to en-suite.
En-suite
5' 5'' x 5' 3'' (1.65m x 1.61m)
Corner hand basin with built in cupboard and chrome mixer tap. Low level W/C with push button flush. Towel rail rad, frosted double glazed window to the side. Rainforest shower with extra shower head, mixer chrome tap, extractor and spotlights. Floor to ceiling tiles, Wood laminate flooring.
Bedroom 2
13' 1'' x 9' 4'' (4.00m x 2.85m)
Wood laminate flooring throughout, skirting, spotlights. Multiple sockets and aerial socket. Double glazed window to rear. 1 rad with TRV.
Bedroom 3
18' 11'' x 9' 1'' (5.77m x 2.77m)
Wood laminate flooring throughout, skirting. two double glazed windows to the front, multiple sockets, rad with TRV. Storage cupboard in the eves.
Family Bathroom
9' 4'' x 5' 3'' (2.85m x 1.61m)
Floor to ceiling tiles, bath, chrome mixer taps with shower head. Floating wash basin with storage, chrome mixer tap. Chrome towel rail. Low W/C with push button flush. Separate corner shower, rainforest shower with separate shower head attachment. Frosted double glazed window to side, extractor fan, spotlights, Wood laminate flooring.
Rear Garden
65' 7'' x 31' 6'' (20.00m x 9.60m)
Two paved steps down to large patio area, leading on to artificial grass with more patio area at the very back of the garden. At the very back right hand corner is a large flowerbed. New fencing surrounding the entire garden. Garage to the side of the garden with windows to the back and the side, single door to the side and metal double doors to the front. Large side access leading from the front drive right up to the garage and leading to the garden. All new rendering and guttering. Trellace to the side. Outside lighting, outdoor tap, outside electrical sockets, flood lights and cameras. Double wood gates leading to the drive. Stone steps from the side door leading from the utility room to the side access.
Garage
17' 5'' x 9' 2'' (5.30m x 2.80m)
Single garage to the side of the garden. Double metal doors to the front of the garage. Single door to the side of the garage. 2 windows to the garage.
Disclaimer
These particulars form no part of any contract and are issued as a general guide only. Main services and appliances have not been tested by the agents and no warranty is given by them as to working order or condition. All measurements are approximate and have been taken at the widest points unless otherwise stated. The accuracy of any floor plans published cannot be confirmed. Reference to tenure, building works, conversions, extensions, planning permission, building consents/regulations, service charges, ground rent, leases, fixtures, fittings and any statement contained in these particulars should not be relied upon and must be verified by a legal representative or solicitor before any contract is entered into.
Brochures
Full Details- COUNCIL TAXA payment made to your local authority in order to pay for local services like schools, libraries, and refuse collection. The amount you pay depends on the value of the property.Read more about council Tax in our glossary page.
- Ask agent
- PARKINGDetails of how and where vehicles can be parked, and any associated costs.Read more about parking in our glossary page.
- Yes
- GARDENA property has access to an outdoor space, which could be private or shared.
- Yes
- ACCESSIBILITYHow a property has been adapted to meet the needs of vulnerable or disabled individuals.Read more about accessibility in our glossary page.
- Ask agent
Energy performance certificate - ask agent
Alfan Lane, Dartford
Add an important place to see how long it'd take to get there from our property listings.
__mins driving to your place
Notes
Staying secure when looking for property
Ensure you're up to date with our latest advice on how to avoid fraud or scams when looking for property online.
Visit our security centre to find out moreDisclaimer - Property reference 12644551. The information displayed about this property comprises a property advertisement. Rightmove.co.uk makes no warranty as to the accuracy or completeness of the advertisement or any linked or associated information, and Rightmove has no control over the content. This property advertisement does not constitute property particulars. The information is provided and maintained by Harpers & Co, Bexley. Please contact the selling agent or developer directly to obtain any information which may be available under the terms of The Energy Performance of Buildings (Certificates and Inspections) (England and Wales) Regulations 2007 or the Home Report if in relation to a residential property in Scotland.
*This is the average speed from the provider with the fastest broadband package available at this postcode. The average speed displayed is based on the download speeds of at least 50% of customers at peak time (8pm to 10pm). Fibre/cable services at the postcode are subject to availability and may differ between properties within a postcode. Speeds can be affected by a range of technical and environmental factors. The speed at the property may be lower than that listed above. You can check the estimated speed and confirm availability to a property prior to purchasing on the broadband provider's website. Providers may increase charges. The information is provided and maintained by Decision Technologies Limited. **This is indicative only and based on a 2-person household with multiple devices and simultaneous usage. Broadband performance is affected by multiple factors including number of occupants and devices, simultaneous usage, router range etc. For more information speak to your broadband provider.
Map data ©OpenStreetMap contributors.





