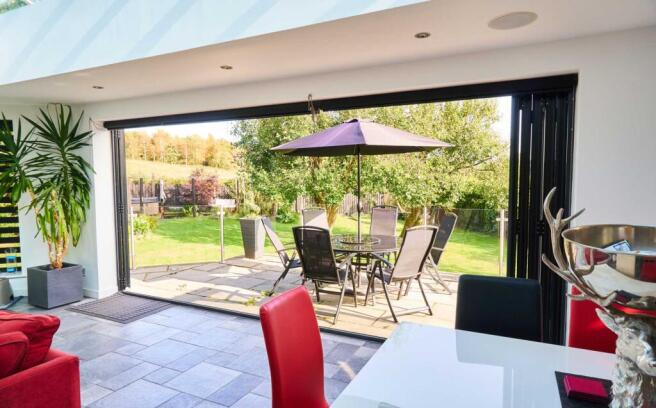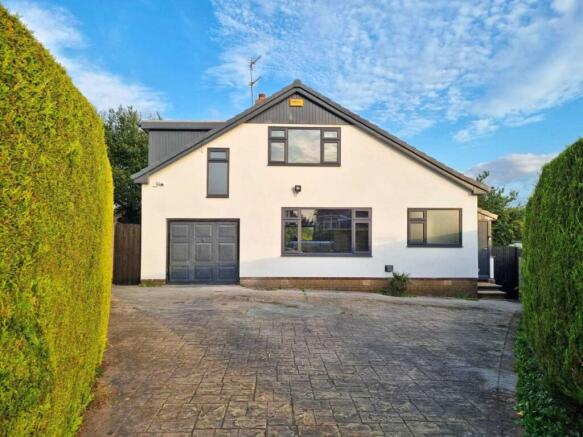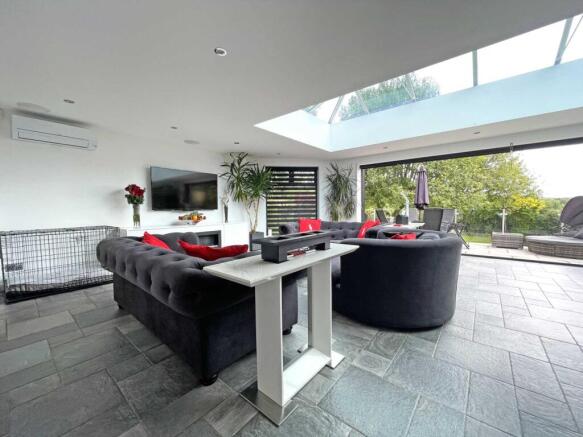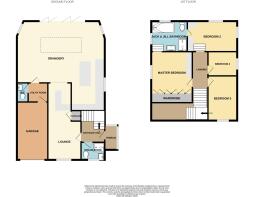4 bedroom detached house for sale
Denbigh Drive, High Crompton

- PROPERTY TYPE
Detached
- BEDROOMS
4
- BATHROOMS
3
- SIZE
1,938 sq ft
180 sq m
- TENUREDescribes how you own a property. There are different types of tenure - freehold, leasehold, and commonhold.Read more about tenure in our glossary page.
Freehold
Key features
- 1/3rd of an Acre Plot
- Metro Link Shaw 10 minute walk
- Countryside views to rear
- Joint ownership rear field for unspoiled views
- Master Suite
- Home & Garden Bar
- Extended ground floor with open plan living
- Extensive Gardens
- Fields to the Rear for us
- High spec such as Air con, steam room & NEF appliances
Description
Situated in one of High Crompton`s most sought-after areas. This stunningly refurbished family home is located within a 2 min walk to Crompton House school a 10 min walk to Shaw Town centre and the Metrolink Station with direct access to Manchester City Centre and a 5 min drive to M60.
This exceptionally spacious home (almost 2000 sq. ft!) is set within a well-manicured garden of approximately 1/3rd of an acre. The sale also includes co-ownership of a large private, fenced field to the rear of the property, which is owned in partnership with the neighbours.
This home was built for socialising. The private, unassumingly large driveway can accommodate a number of vehicles. The house has been extended to take full advantage of the panoramic countryside views to the rear, whilst focusing on delivering the most amazing family living space.
AN INVITING ENTRANCE
The entrance to the property belays what is beyond, be prepared for a fantastic viewing experience to rival anything you`ve seen before on the search for your dream home. Step into the fully glazed porch, through the oak wood door and you`ll immediately feel at home in the inviting entrance hall. It`s instantly obvious the home has been renovated to a high standard throughout from the moment you enter. The reception hallway features a double height ceiling and angled staircase to the first floor. To the left is a bespoke steam room and WC. To the front a door which opens into an incredible living space like you`ve never seen before!!!
SPA STEAM ROOM
Featuring a fully enclosed, steam room/ shower with tiled seating (great for those with mobility issues), aromatherapy lighting and built-in Bluetooth ceiling speakers. As well as under floor heating, LED mirror, hand basin set in a full vanity unit, a heated towel rail and an extra-large extractor fan. Incredibly, you will also find a wall hung "Japanese style" ` toilet!!
GAMES ROOM
Originally the lounge of the property, retaining the marble surrounded gas fire and large front window Now utilised as a home games room, currently featuring a pool table, dart board and retro arcade machine, connecting directly to the open plan social bar area! This room can easily be divided to accomidate a SECOND lounge area.
BAR
A full custom-made bar featuring LED lit shelving. Currently housing two under counter bottle fridges and extra shelving for a large collection of glasses. Straight ahead awaits the breath-taking living space!
LIVING YOUR BEST LIFE!
The ORANGERY is without doubt the heart of the home. This incredibly impressive, large, bright and airy space is positioned at the rear of the house and connects with the spectacular countryside views. Natural light floods in from the oversized roof lantern and aluminium bi-fold doors which cover the whole length of the rear wall. This amazing, open-plan social space offers a great family focal point, as well as being an area to host and dine in style. Perch casually at the central island or relax in front of the TV and fireplace. Of course, when the sun is shining, al fresco dinners are definitely on the menu with the bi-fold doors opening directly onto the terrace bringing the outside in. The whole space is finished with ceramic floor tiles, UNDER FLOOR HEATING and AIR CONDITIONING to offer a classic aesthetic alongside ultimate practicality.
The high-spec kitchen with its numerous, modern units is topped with LUXURY QUARTZ WORKTOPS, stylish and modern NEFF integrated appliances including coffee machine, slide and hide oven, steam oven, microwave combination oven, hob, extractor and dishwasher and QUOOKER HOT TAP.
Directly accessed from the orangery, a door opens into an internal storage room currently featuring a champagne fridge, cloak and WC, leading through to an integrated garage which benefits from two large windows to the side, is insulated and utilised as a home gym and utility room.
ROOM FOR EVERYONE
The first floor of the property boasts a master bedroom and second bedroom, both with fitted wardrobes and access to the Master en suite option of (Jack and Jill bathroom). There is a further double third bedroom and a fourth bedroom currently utilised as a home office. ALL bedrooms enjoy the most stunning views over the open countryside!
BATHROOM WITH A DIFFERENCE
Continuing the theme of careful curation across the property, the Jack and Jill suite lives up to the same high expectations set by the rest of the home. The space comes complete with a boutique hotel-standard bathroom featuring under floor heating, a walk-in shower, WC, large tub and a fitted vanity unit with hand basin. A wall-mounted illuminated cabinet and TV complete the fixtures and fittings. Not to leave any box unticked, this room is shared between two bedrooms with connecting entrance to each which provide an en-suite to both.
THE GREAT OUTDOORS
Spanning approximately ONE THIRD OF AN ACRE in total, the mature, fully enclosed, south-facing garden is a magnificent testament to the care and dedication that has been poured into the outdoor space throughout the vendor`s time here. Out from the orangery`s` bi-fold doors, walk straight onto the patio terrace, sympathetically edged with a glass balustrade providing uninterrupted views into the impressive SOUTH FACING garden and fields beyond. The well thought out design and sunken spotlights make for a great evening ambience once the sun starts to set. Steps leading down from the sun terrace take you onto the vast lawn surrounded by a wide range of plants and mature trees which provide the central attraction for a shady space to relax and unwind, an ideal spot to read a book and enjoy the view of the garden and beyond. The garden delights further with a planked bridge over a landscaped Koi Pond where a further patio can be found with an ALFRESCO BAR with full electrics which is ready and waiting to host your garden party in great style. The design offers privacy and the feeling of being completely segregated from the rest of the world. A truly fabulous space to host a BBQ and for the children to explore and play in the tree house. To the side of the property is a substantial paved area which could accommodate a further extension to the property if required and subject to planning and consents. The external areas also benefit from mains electricity, an external water tap and a number of storage sheds, sympathetically integrated into the garden.
FIELD
Beyond the property`s formal garden is an open field which the vendor, plus neighbouring properties purchased and attached to the house deeds. There is direct access from the boundary of the property via a gate opening directly onto the open field. This is a truly a most wonderful space which can be enjoyed for years to come without fear of developers building on the field. The vendor has advised you can see deer roaming in the summer months and they enjoy taking in the unobstructed views while sitting on the raised terrace. There is an Aerial view of the field and boundaries provided within the listing.
Exceptional family home is not to be missed!
EPC Rating C
Entrance Hall - 2.84m (9'4") x 2.22m (7'3")
Sauna Room - 1.95m (6'5") x 1.85m (6'1")
Lounge (Games Room) - 4.42m (14'6") x 3.68m (12'1")
Bar - 3.51m (11'6") x 3.01m (9'11")
Orangery - Kitchen Area - 13.59m (44'7") x 8.43m (27'8")
Orangery - Family Space - 9.44m (31'0") x 6.11m (20'1")
Utility - 1.78m (5'10") x 1.62m (5'4")
WC - 1.32m (4'4") x 0.88m (2'11")
Master Bedroom - 4.48m (14'8") x 3.45m (11'4")
Bedroom Two - 3.97m (13'0") x 2.75m (9'0")
Bedroom Three (Dressing Room) - 3.96m (13'0") x 2.54m (8'4")
Bedroom Four (Home Office) - 2.78m (9'1") x 2.04m (6'8")
Jack and Jill Bathroom - 3.21m (10'6") x 2.69m (8'10")
Viewings
Viewings strictly by appointment with the agent.
Council Tax Band
OMBC - Council Tax Band D
Tenure
Freehold, details to be confirmed by the solicitor
Services
All main services are installed.
No checks have been made of any services (water, electricity, gas and drainage) heating appliances or any other electrical or mechanical equipment in this property.
Heating, Glazing, Security
Gas central heating, UPVC double glazing, A.C, Fully alarmed
Disclaimer
Habitat Oldham themselves and the vendors/lessors of this property give notice that these particulars have been prepared in good faith having regard to the property misdescriptions act (1991). Measurements are intended for descriptive purposes only and are believed to be correct but any intending purchasers should not rely on them as statements or representations of fact. Any intending purchaser must satisfy themselves by inspection or otherwise as to the information provided and condition of the property and no warranty is given by the vendor, their agents or any other person in their employment. The property is offered subject to contract and still being available at the time of enquiry and no responsibility can be accepted for any loss or expenses incurred in viewing.
what3words /// fats.strut.gloves
Notice
Please note we have not tested any apparatus, fixtures, fittings, or services. Interested parties must undertake their own investigation into the working order of these items. All measurements are approximate and photographs provided for guidance only.
Brochures
Web Details- COUNCIL TAXA payment made to your local authority in order to pay for local services like schools, libraries, and refuse collection. The amount you pay depends on the value of the property.Read more about council Tax in our glossary page.
- Band: D
- PARKINGDetails of how and where vehicles can be parked, and any associated costs.Read more about parking in our glossary page.
- Garage,Off street
- GARDENA property has access to an outdoor space, which could be private or shared.
- Private garden
- ACCESSIBILITYHow a property has been adapted to meet the needs of vulnerable or disabled individuals.Read more about accessibility in our glossary page.
- Ask agent
Denbigh Drive, High Crompton
Add an important place to see how long it'd take to get there from our property listings.
__mins driving to your place
Get an instant, personalised result:
- Show sellers you’re serious
- Secure viewings faster with agents
- No impact on your credit score
Your mortgage
Notes
Staying secure when looking for property
Ensure you're up to date with our latest advice on how to avoid fraud or scams when looking for property online.
Visit our security centre to find out moreDisclaimer - Property reference 1695_HABO. The information displayed about this property comprises a property advertisement. Rightmove.co.uk makes no warranty as to the accuracy or completeness of the advertisement or any linked or associated information, and Rightmove has no control over the content. This property advertisement does not constitute property particulars. The information is provided and maintained by Habitat, Oldham. Please contact the selling agent or developer directly to obtain any information which may be available under the terms of The Energy Performance of Buildings (Certificates and Inspections) (England and Wales) Regulations 2007 or the Home Report if in relation to a residential property in Scotland.
*This is the average speed from the provider with the fastest broadband package available at this postcode. The average speed displayed is based on the download speeds of at least 50% of customers at peak time (8pm to 10pm). Fibre/cable services at the postcode are subject to availability and may differ between properties within a postcode. Speeds can be affected by a range of technical and environmental factors. The speed at the property may be lower than that listed above. You can check the estimated speed and confirm availability to a property prior to purchasing on the broadband provider's website. Providers may increase charges. The information is provided and maintained by Decision Technologies Limited. **This is indicative only and based on a 2-person household with multiple devices and simultaneous usage. Broadband performance is affected by multiple factors including number of occupants and devices, simultaneous usage, router range etc. For more information speak to your broadband provider.
Map data ©OpenStreetMap contributors.




