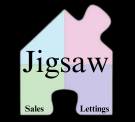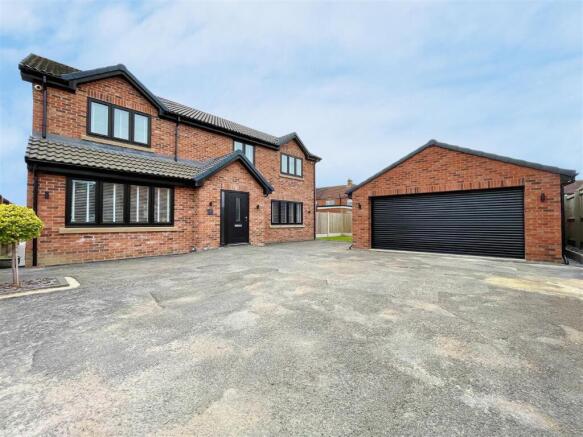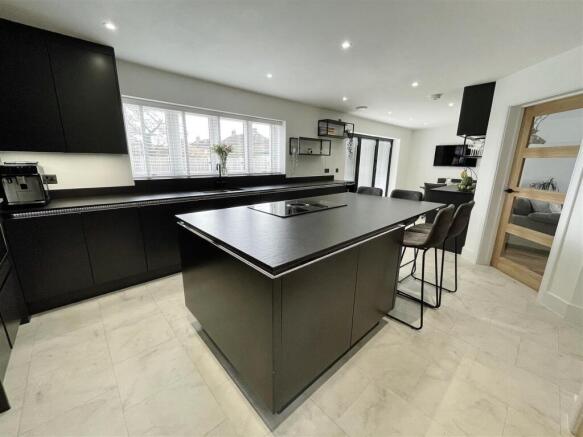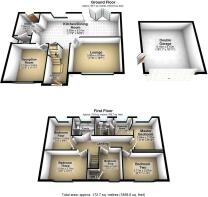5 bedroom detached house for sale
The Fossards, Osgodby

- PROPERTY TYPE
Detached
- BEDROOMS
5
- BATHROOMS
3
- SIZE
1,528 sq ft
142 sq m
- TENUREDescribes how you own a property. There are different types of tenure - freehold, leasehold, and commonhold.Read more about tenure in our glossary page.
Freehold
Key features
- Beautifully Presented Detached Property with Open Views to Rear
- Five Double Bedrooms
- Driveway Parking And Detached Double Garage
- Gas Central Heating
- Freehold Property
- EPC Rating - B
- Council Tax Band - E
- Popular Village Location
- Multiple Reception Rooms
- Ideal Family Home
Description
Jigsaw Move are pleased to introduce you to this dreamy home on The Fossards, nestled in the charming area of Osgodby. The property presents an exceptional opportunity to acquire a stunning & stylish detached house, built in 2020. Spanning an impressive 1,528 square feet, this new build property boasts a modern design and an array of desirable features, making it an ideal family home.
Upon entering, you are greeted by an inviting and welcoming entrance hallway, a cosy lounge and further second reception room, providing ample space for relaxation and entertainment. The extra reception room, currently utilised as a playroom, offers versatility for families, ensuring that every member has their own space. The heart of the home is undoubtedly the large kitchen diner, which boasts stunning bi-folding doors that seamlessly connect the indoor space with the outdoor garden, perfect for summer gatherings and al fresco dining.
The heart of the home is complemented by five generously sized bedrooms, ensuring ample space for family members or guests. The master bedroom is particularly noteworthy, featuring a dressing room and an en-suite bathroom, providing a private sanctuary for relaxation. The family bathroom is thoughtfully designed with both a bath and shower, catering to all preferences.
The property is constructed with a highly insulated timber frame, ensuring energy efficiency and comfort throughout the seasons. Additionally, there remains a substantial 6.5 years of structural build and boiler warranty, offering peace of mind for the new owners. The potential for further development is also a significant advantage, as there is great scope to extend the property, subject to planning permission. This flexibility allows for the possibility of tailoring the home to suit your specific needs.
Security and convenience are paramount in this home, which is equipped with a four-camera CCTV system and a Ring security alarm, ensuring peace of mind. The loft has been thoughtfully boarded out and includes a drop-down ladder, providing easy access to extra storage. The property is designed with modern living in mind, featuring underfloor heating on the ground floor and the ability to control all heating via your smartphone. Additionally, the roof is perfectly suited for solar panels, allowing for energy-efficient living.
Additional conveniences include a utility room, enhancing the practicality of daily life. The overall design and layout of this home reflect a commitment to modern aesthetics and functionality, making it an ideal choice for those seeking a stylish and comfortable living environment.
One of the standout features of this home is the large south-facing rear garden, which provides a delightful outdoor space for children to play or for hosting summer barbecues. The garden also offers breath taking views of the surrounding fields, creating a serene backdrop that enhances the overall appeal of the property. The property also features a double garage, complete with water and electric supply, offering the potential to be transformed into a gym or additional storage space.
In summary, The Fossards is a remarkable new build that combines modern living with the potential for future enhancements. With its prime location in Osgodby and an array of desirable features, this property is an ideal choice for families seeking a spacious and stylish home. Do not miss the chance to make this exquisite house your new home.
Ground Floor Accommodation -
Entrance Hall -
Lounge - 3.50m x 5.06m (11'6" x 16'7") -
Kitchen/Dining Room - 3.58m x 9.31m (11'9" x 30'7") -
Reception Room - 3.74m x 3.62m (12'3" x 11'11") -
Utility - 2.59m x 2.19m (8'6" x 7'2") -
Wc - 0.77m x 1.74m (2'6" x 5'9") -
First Floor Accommodation -
Landing -
Master Bedroom - 3.59m x 2.70m (11'9" x 8'10") -
Dressing Room - 2.11m x 1.89m (6'11" x 6'2") -
Master Bedroom En-Suite - 2.03m x 1.90m (6'8" x 6'3") -
Bedroom Two - 2.71m x 3.97m (8'11" x 13'0") -
Bedroom Three - 2.53m x 3.70m (8'4" x 12'2") -
Bedroom Four - 3.67m x 2.63m (12'0" x 8'8") -
Bedroom Five - 3.08m x 2.14m (10'1" x 7'0") -
Family Bathroom - 2.03m x 2.29m (6'8" x 7'6") - Window to rear, door to:
External -
Double Garage - 5.15m x 5.15m (16'11" x 16'11") - Up and over door.
Anti-Money Laundering (Aml) Checks - In line with AML regulations, we use Thirdfort to complete ID verification checks for all buyers. A fee is associated with this service.
For further information, please contact our branch:
Council Tax - Please note that the council tax band for the property has either been advised by the owner or we have sought from online resources. Whilst we endeavour to ensure our details are accurate and reliable, we strongly advise to make further enquiries before continuing.
Heating And Appliances - The heating system and any appliances (including Burglar Alarms where fitted) mentioned in this brochure have not been tested by Jigsaw. The mention of any appliances and/or services within these particulars does not imply that they are in full and efficient working order.
Making An Offer - In order to comply with the Estate Agents (Undesirable Practises) Order 1991, Jigsaw Move is required to verify the status of any prospective purchaser. This includes a financial standing of that purchaser and their ability to exchange contracts. To allow us to comply with this order and before recommending acceptance of any offers, and subsequently making the property ‘SOLD stc’ each prospective purchaser will be required to demonstrate to ‘Jigsaw Move’ that they are financially able to proceed with the purchase of the property.
Measurements - These approximate room sizes are only intended as general guidance. You must verify the dimensions carefully before ordering carpets or any built in furniture.
All measurements have been taken using a laser distance metre or sonic tape measure and therefore may be subject to a small margin of error.
Property Details - Whilst we endeavour to make our property details are accurate and reliable, if there is any point which is of particular importance to you, please contact us and we will be pleased to check the information. Do so particularly if contemplating travelling some distance. These particulars are issued in good faith but do not constitute representations of fact or form part of any offer or contract. The matters referred to in these particulars should be independently verified by prospective buyers. Neither Jigsaw nor any of its employees or agents has any authority to make or give any representation or warranty whatsoever in relation to this property. In the area of Yorkshire and The Humber flood plains have been identified and coal mining has been carried out in the past in specific areas, therefore, we strongly advise that any prospective purchaser instructs an appropriate qualified person for the purposes of conveyancing to carry out searches on the property which include a local search with the Local Authority, a water and drainage search, an environmental search and a Chancel Repair Liability search. We also advise in certain cases other searches may be required such as a Coal Mining Search, Commons Registration Search which relates to Common Land, a Flood Search or a Planning Search. We would recommend that all the information that Jigsaw provide regarding this advertised property is verified by you or your legal representative. We do not inspect deeds and therefore any references or covenants etc need to be confirmed.
Opening Hours - Monday – Friday 9.00am to 5.00pm Saturday – 9.00am – 1.00pm
Viewings - Strictly by appointment with the sole agents by contacting . If there is any point of particular importance to, that we will be pleased to provide additional information or to make any further enquiries. We will also confirm that the property remains available. This is particularly important if you are travelling some distance to view the property. A full copy of the EPC for the property is available upon request.
Windows - Compliance with FENSA Building Regulations has not been sought by Jigsaw Move.
Brochures
The Fossards, OsgodbyBrochure- COUNCIL TAXA payment made to your local authority in order to pay for local services like schools, libraries, and refuse collection. The amount you pay depends on the value of the property.Read more about council Tax in our glossary page.
- Band: E
- PARKINGDetails of how and where vehicles can be parked, and any associated costs.Read more about parking in our glossary page.
- Garage,Driveway
- GARDENA property has access to an outdoor space, which could be private or shared.
- Yes
- ACCESSIBILITYHow a property has been adapted to meet the needs of vulnerable or disabled individuals.Read more about accessibility in our glossary page.
- Ask agent
The Fossards, Osgodby
Add an important place to see how long it'd take to get there from our property listings.
__mins driving to your place
Get an instant, personalised result:
- Show sellers you’re serious
- Secure viewings faster with agents
- No impact on your credit score
Your mortgage
Notes
Staying secure when looking for property
Ensure you're up to date with our latest advice on how to avoid fraud or scams when looking for property online.
Visit our security centre to find out moreDisclaimer - Property reference 33821164. The information displayed about this property comprises a property advertisement. Rightmove.co.uk makes no warranty as to the accuracy or completeness of the advertisement or any linked or associated information, and Rightmove has no control over the content. This property advertisement does not constitute property particulars. The information is provided and maintained by Jigsaw Move, Selby. Please contact the selling agent or developer directly to obtain any information which may be available under the terms of The Energy Performance of Buildings (Certificates and Inspections) (England and Wales) Regulations 2007 or the Home Report if in relation to a residential property in Scotland.
*This is the average speed from the provider with the fastest broadband package available at this postcode. The average speed displayed is based on the download speeds of at least 50% of customers at peak time (8pm to 10pm). Fibre/cable services at the postcode are subject to availability and may differ between properties within a postcode. Speeds can be affected by a range of technical and environmental factors. The speed at the property may be lower than that listed above. You can check the estimated speed and confirm availability to a property prior to purchasing on the broadband provider's website. Providers may increase charges. The information is provided and maintained by Decision Technologies Limited. **This is indicative only and based on a 2-person household with multiple devices and simultaneous usage. Broadband performance is affected by multiple factors including number of occupants and devices, simultaneous usage, router range etc. For more information speak to your broadband provider.
Map data ©OpenStreetMap contributors.




