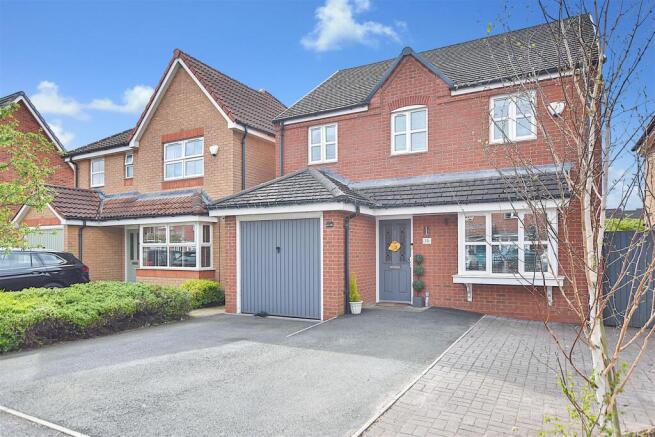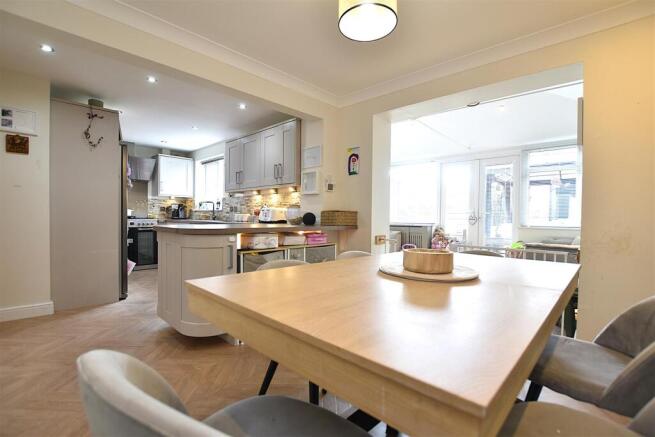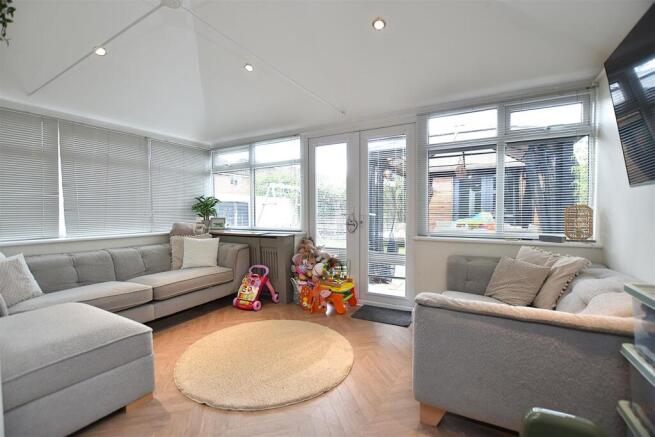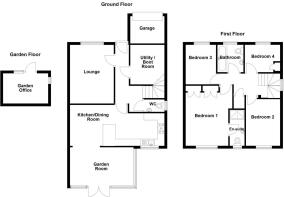
Wellman Avenue, Brymbo

- PROPERTY TYPE
Detached
- BEDROOMS
4
- BATHROOMS
2
- SIZE
1,217 sq ft
113 sq m
- TENUREDescribes how you own a property. There are different types of tenure - freehold, leasehold, and commonhold.Read more about tenure in our glossary page.
Freehold
Key features
- Extended and well presented
- Detached family house
- Within popular development
- Hallway, cloakroom/w.c
- Lounge, kitchen/dining room
- Garden room, utility/boot room
- Four bedrooms (1 en-suite)
- Family bathroom
- Double width driveway
- Private garden to rear
Description
Location - This development is located approx. 3 miles from Wrexham City Centre and enjoys good links to the A483 Wrexham to Chester by-pass, therefore allowing for daily commuting to the major commercial and industrial centres of both Wrexham and Chester. The Development offers all the attributes that a modern residential development should offer including open spaces, children's play areas, cycle paths, walkways etc. There is a small range of day to day shopping facilities and social amenities in the nearby Villages of Brymbo and Tanyfron with a wider variety available within Wrexham City Centre.
Directions - From the A483 take the exit at junction 4 onto the A525 in the direction of Ruthin and Coedpoeth. Proceed through the set of traffic lights and take the second right hand turning onto the B5105, Heritage Way, signposted Brymbo/Southsea. Continue for approx. 1 mile passing the Brymbo Sports and Leisure Complex on the right. Continue up the hill and at the roundabout continue straight across. Take the 2nd exit at the next roundabout into Sheppard Street, lefty at the T Junction onto Wellman Avenue and the property will be observed on the right.
On The Ground Floor - Canopy porch with up and down welcome light and part glazed door opening to:
Hallway - With wood effect flooring, radiator, turned staircase rising to first floor landing and oak internal doors off.
Cloakroom/W.C - Appointed with a pedestal wash basin with tiled splashback, close couple w.c, radiator and upvc double glazed window.
Lounge - 4.27m x 3.18m (14'0 x 10'5) - Upvc double glazed window to front with deep sill, coving to ceiling, fire surround with granite hearth and radiator.
Kitchen/Dining Room - 6.83m x 2.97m (22'5 x 9'9) - An impressive open plan sociable entertaining space with the kitchen area fitted with a shaker style range of base and wall cupboards complimented by wood effect work surface areas with tiled splashbacks, five burner range cooker, housing for American style fridge freezer, wine cooler, 1 1/2 bowl sink unit with mixer tap and upvc double glazed window above overlooking the rear garden, concealed Glowworm gas fired central heating boiler, under unit lighting, breakfast bar and curved corner unit. The dining area with feature stone tiled wall, radiator and an open aspect to:
Garden Room - 4.45m x 2.62m (14'7 x 8'7) - Having a continuation of the wood effect flooring, insulated roof with inset ceiling spotlights, upvc double glazed windows on a brick plinth, upvc double glazed central French doors opening to the rear garden and radiator.
Utility/Boot Room - 2.87m x 2.46m (9'5 x 8'1) - Lighting and power sockets, plumbing for washing machine and vent for tumble dryer.
On The First Floor - Approached via the turned staircase from the hallway to:
Landing - With gallery over stairwell, radiator, six panel doors off to all rooms and airing cupboard housing the hot water cylinder.
Bedroom One - 4.37m x 3.38m (14'4 x 11'1) - Upvc double glazed window to rear, four door fitted wardrobes, radiator and six panel door opening to:
En-Suite - Appointed with a low flush w.c, pedestal wash basin, oversized shower enclosure with jet shower unit, radiator, upvc double glazed window, part tiled walls and extractor fan.
Bedroom Two - 3.56m x 2.51m (11'8 x 8'3) - Upvc double glazed window to rear and radiator.
Bedroom Three - 2.87m x 2.24m (9'5 x 7'4) - Upvc double glazed window to rear and radiator.
Bedroom Four - 2.54m x 1.98m (8'4 x 6'6) - Upvc double glazed window to front, built-in wardrobe, overhead storage shelf and radiator.
Family Bathroom - Appointed with a white suite of Jacuzzi bath with hand held shower attachment, close coupled w.c, pedestal wash basin with mixer tap, upvc double glazed window, attractive Travertine wall and floor tiles, radiator and extractor fan.
Outside - The property is approached along a double width driveway providing parking and guest parking alongside a paved area for additional parking if required which leads to the former garage providing useful storage area and having up and over door to front. A gated side path leads to the rear garden which enjoys a sunny aspect together with a good degree of privacy as not being overlooked from the rear, two paved patio areas, one of which has the benefit of a pergola, outdoor electric sockets, lawned area and:
Useful Garden Room - 3.28m x 2.16m (10'9 x 7'1) - Currently used as a home office with lighting, power sockets, upvc double glazed windows and entrance door.
Please Note - We have a referral scheme in place with Chesterton Grant Independent Financial Solutions . You are not obliged to use their services, but please be aware that should you decide to use them, we would receive a referral fee of 25% from them for recommending you to them.
Brochures
Wellman Avenue, BrymboKey Facts for BuyersBrochure- COUNCIL TAXA payment made to your local authority in order to pay for local services like schools, libraries, and refuse collection. The amount you pay depends on the value of the property.Read more about council Tax in our glossary page.
- Band: E
- PARKINGDetails of how and where vehicles can be parked, and any associated costs.Read more about parking in our glossary page.
- Driveway
- GARDENA property has access to an outdoor space, which could be private or shared.
- Yes
- ACCESSIBILITYHow a property has been adapted to meet the needs of vulnerable or disabled individuals.Read more about accessibility in our glossary page.
- Ask agent
Wellman Avenue, Brymbo
Add an important place to see how long it'd take to get there from our property listings.
__mins driving to your place
Explore area BETA
Wrexham
Get to know this area with AI-generated guides about local green spaces, transport links, restaurants and more.
Get an instant, personalised result:
- Show sellers you’re serious
- Secure viewings faster with agents
- No impact on your credit score
Your mortgage
Notes
Staying secure when looking for property
Ensure you're up to date with our latest advice on how to avoid fraud or scams when looking for property online.
Visit our security centre to find out moreDisclaimer - Property reference 33821169. The information displayed about this property comprises a property advertisement. Rightmove.co.uk makes no warranty as to the accuracy or completeness of the advertisement or any linked or associated information, and Rightmove has no control over the content. This property advertisement does not constitute property particulars. The information is provided and maintained by Wingetts, Wrexham. Please contact the selling agent or developer directly to obtain any information which may be available under the terms of The Energy Performance of Buildings (Certificates and Inspections) (England and Wales) Regulations 2007 or the Home Report if in relation to a residential property in Scotland.
*This is the average speed from the provider with the fastest broadband package available at this postcode. The average speed displayed is based on the download speeds of at least 50% of customers at peak time (8pm to 10pm). Fibre/cable services at the postcode are subject to availability and may differ between properties within a postcode. Speeds can be affected by a range of technical and environmental factors. The speed at the property may be lower than that listed above. You can check the estimated speed and confirm availability to a property prior to purchasing on the broadband provider's website. Providers may increase charges. The information is provided and maintained by Decision Technologies Limited. **This is indicative only and based on a 2-person household with multiple devices and simultaneous usage. Broadband performance is affected by multiple factors including number of occupants and devices, simultaneous usage, router range etc. For more information speak to your broadband provider.
Map data ©OpenStreetMap contributors.








