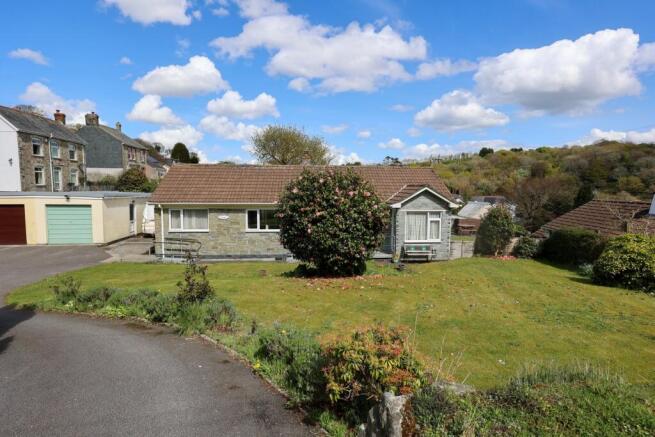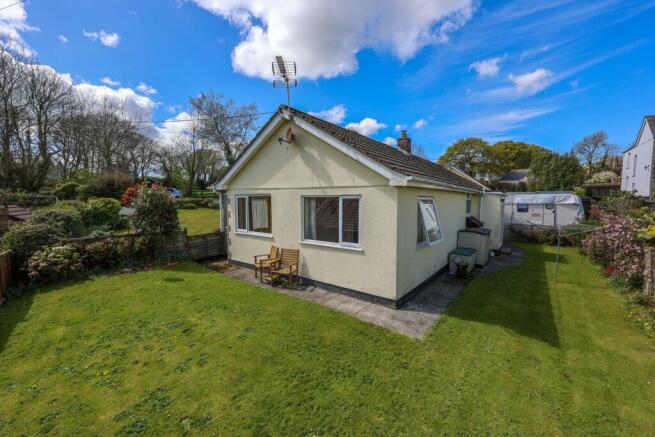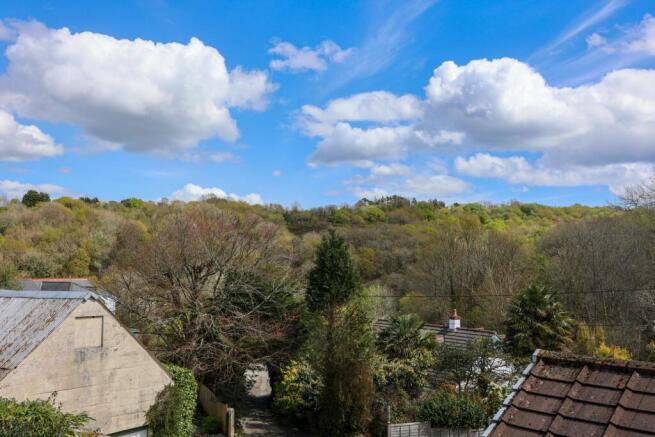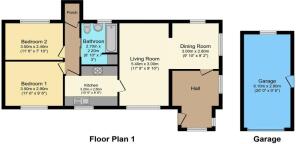Polgooth, St Austell, PL26

- PROPERTY TYPE
Bungalow
- BEDROOMS
2
- BATHROOMS
1
- SIZE
Ask agent
- TENUREDescribes how you own a property. There are different types of tenure - freehold, leasehold, and commonhold.Read more about tenure in our glossary page.
Freehold
Key features
- Chain Free
- Countryside Views
- Ample Parking and Garage
- Expansive Level Garden
- Popular Village Location
- Gas Central Heating
Description
Presenting "The Pippins" – a charming, chain-free two-bedroom detached bungalow located in the highly sought-after village of Polgooth. This delightful home offers privacy and serenity, nestled within a private setting and not overlooked. The property is set back from the road and accessed via a shared drive, boasting an expansive lawn that wraps around three sides, offering ample space and countryside charm. Step inside to discover a thoughtfully designed layout featuring a spacious entrance hall with an additional study area, a bright and airy L-shaped lounge with a dining area, and a beautifully refitted kitchen. The bungalow includes two well-proportioned bedrooms, a modern shower room, and the convenience of gas central heating and UPVC double glazing for comfort and energy efficiency. Additionally, the property features a garage complemented by plentiful off-road parking. With breathtaking views across picturesque countryside, this exceptional residence offers a tranquil retreat that is truly one of a kind. Don't miss your opportunity to view "The Pippins" – a perfect blend of comfort, charm, and idyllic surroundings. A must-see property waiting to become your dream home!
Polgooth is a picturesque village nestled in the heart of Cornwall, offering a perfect blend of rural charm and modern convenience. Located just two miles from St Austell, it provides easy access to local amenities, schools, and transport links while maintaining a peaceful and idyllic atmosphere. The village is renowned for its stunning countryside views, historic mining heritage, and welcoming community spirit. With its proximity to the Cornish coast and attractions like the Eden Project, Polgooth is an ideal location for homebuyers seeking tranquility without sacrificing convenience. Whether you're looking for a family home or a retirement retreat, Polgooth's unique character and scenic surroundings make it a highly desirable place to live.
Entrance Hall
The entrance hall of "The Pippins" opens up to a versatile space that can be tailored to suit your lifestyle needs. Whether you envision it as a quiet study for work or reading, a cozy snug for relaxation, or a creative hobbies area, this adaptable corner of the home adds a unique touch of practicality and charm to the property.
Lounge
3m x 5.4m (9' 10" x 17' 9") The L-shaped lounge seamlessly connects to the dining area through a graceful archway, creating a natural flow for entertaining and everyday living. Flooded with natural light from a large front-facing window, the lounge offers stunning views of the surrounding garden. Adding to its character is a striking slate fireplace, complete with a matching hearth and a wooden lintel, serving as a warm and inviting focal point of the room.
Dining Area
3m x 2.8m (9' 10" x 9' 2") Step into the dining room, a light-filled space with double aspect windows that frame picturesque woodland views. This charming room invites you to dine while surrounded by the beauty of nature, creating a tranquil and inspiring atmosphere for meals and gatherings alike.
Kitchen
3.2m x 2.6m (10' 6" x 8' 6") Off the lounge is a stylish, recently refitted kitchen designed for both functionality and elegance. Featuring sleek light grey units paired with modern blue tiles, it is equipped with a high-quality electric hob and overhead extractor, along with a double oven and top-of-the-line Neff appliances. The worktops provide ample space for meal preparation, while plumbing is conveniently in place for a washing machine. A side-facing window offers lovely views over the garden, bringing natural light into the space. The kitchen seamlessly leads to the back hall, making it a practical and inviting space.
Bedroom 1
3.5m x 2.9m (11' 6" x 9' 6")
Bedroom 2
3.5m x 2.4m (11' 6" x 7' 10")
Bathroom
2.7m x 2.2m (8' 10" x 7' 3") The bathroom features a low-level WC, and a wash hand basin set within a vanity unit. Additionally, it boasts a spacious walk-in wet room with durable vinyl wall coverings, ideal for easy maintenance. The room is partially tiled, combining functionality with a modern aesthetic.
Outside
The rear porch provides convenient access to the garden. Externally, the bungalow offers impressive features including ample off-road parking, a garage with a remote-controlled electric door, along with a power supply and drainage system suitable for a washing machine installation, and a shed for additional storage. There is a hard-standing area suitable for a caravan or car, catering to diverse needs. The property is surrounded by an expansive level lawn that wraps around three sides, beautifully edged with mature planting. It enjoys a pleasant, level countryside outlook, enhancing the home's picturesque setting.
Brochures
Brochure 1- COUNCIL TAXA payment made to your local authority in order to pay for local services like schools, libraries, and refuse collection. The amount you pay depends on the value of the property.Read more about council Tax in our glossary page.
- Band: C
- PARKINGDetails of how and where vehicles can be parked, and any associated costs.Read more about parking in our glossary page.
- Yes
- GARDENA property has access to an outdoor space, which could be private or shared.
- Yes
- ACCESSIBILITYHow a property has been adapted to meet the needs of vulnerable or disabled individuals.Read more about accessibility in our glossary page.
- Ask agent
Polgooth, St Austell, PL26
Add an important place to see how long it'd take to get there from our property listings.
__mins driving to your place
Get an instant, personalised result:
- Show sellers you’re serious
- Secure viewings faster with agents
- No impact on your credit score
Your mortgage
Notes
Staying secure when looking for property
Ensure you're up to date with our latest advice on how to avoid fraud or scams when looking for property online.
Visit our security centre to find out moreDisclaimer - Property reference 28833483. The information displayed about this property comprises a property advertisement. Rightmove.co.uk makes no warranty as to the accuracy or completeness of the advertisement or any linked or associated information, and Rightmove has no control over the content. This property advertisement does not constitute property particulars. The information is provided and maintained by Liddicoat & Company, St Austell. Please contact the selling agent or developer directly to obtain any information which may be available under the terms of The Energy Performance of Buildings (Certificates and Inspections) (England and Wales) Regulations 2007 or the Home Report if in relation to a residential property in Scotland.
*This is the average speed from the provider with the fastest broadband package available at this postcode. The average speed displayed is based on the download speeds of at least 50% of customers at peak time (8pm to 10pm). Fibre/cable services at the postcode are subject to availability and may differ between properties within a postcode. Speeds can be affected by a range of technical and environmental factors. The speed at the property may be lower than that listed above. You can check the estimated speed and confirm availability to a property prior to purchasing on the broadband provider's website. Providers may increase charges. The information is provided and maintained by Decision Technologies Limited. **This is indicative only and based on a 2-person household with multiple devices and simultaneous usage. Broadband performance is affected by multiple factors including number of occupants and devices, simultaneous usage, router range etc. For more information speak to your broadband provider.
Map data ©OpenStreetMap contributors.







