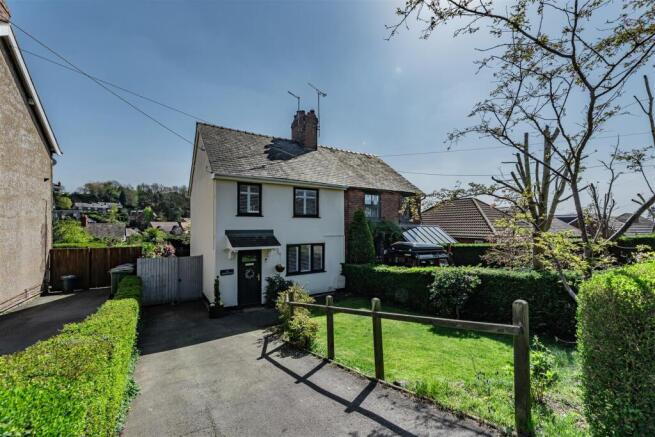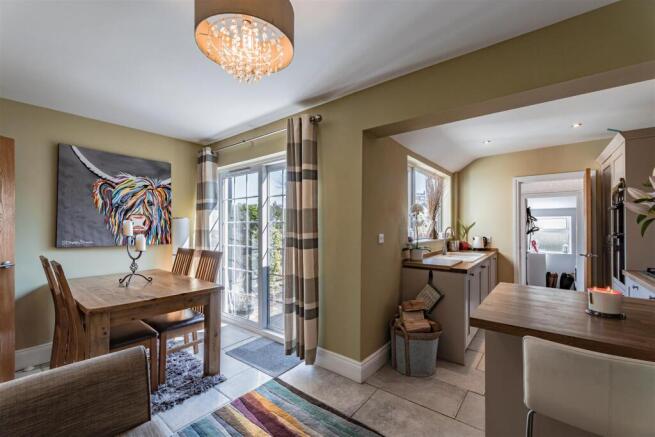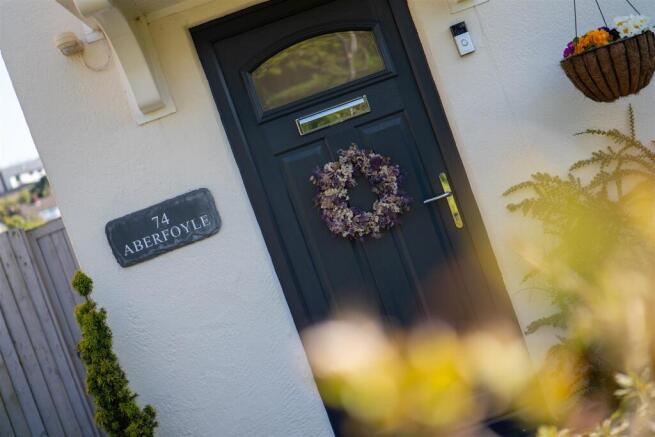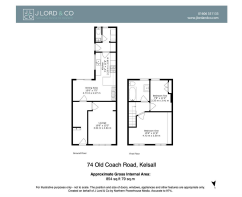Beautifully presented Cheshire cottage with idyllic country views

- PROPERTY TYPE
Semi-Detached
- BEDROOMS
2
- BATHROOMS
1
- SIZE
854 sq ft
79 sq m
- TENUREDescribes how you own a property. There are different types of tenure - freehold, leasehold, and commonhold.Read more about tenure in our glossary page.
Freehold
Key features
- Semi detached cottage with an impeccably stylish interior sat within the quiet village of Kelsall
- Ideally located just a short walk to the "Outstanding" local schools and amenities
- Naturally flowing kitchen/dining space with sliding doors leading to the south facing rear garden
- Separate convenient ground floor w.c and utility room
- Light filled main bedroom with expansive fitted storage options
- Second bedroom with views over the rear garden and fitted storage
- Luxurious and spacious family bathroom with overhead waterfall shower
- Mature idyllic shrubbery within the rear garden and open views of the Cheshire countryside
- Private driveway parking
Description
Aberfoyle, 74, Old Coach Road, Kelsall, Cheshire, CW6 0RA
Set back from the grass verges of Old Coach Road, behind a gently sloping private driveway and garden framed by the foliage of evergreen hedgerows, Aberfoyle instantly conjures an enticing introduction. The rich dark grey of its canopied doorway and window frames lend a sympathetic yet contemporary contrast to its whitewashed façade, while inside beautifully chosen heritage hues blend with the warming balance of timber tones.
With a feature patterned wall stretching upwards and a brilliant study/desk area tucked beneath the stairs, an impressively sized hallway sets the tone for the sense of style and space that flows throughout. To its side an attractive lounge with plush grey carpeting creates a relaxing space to spend time together. Leafy views of the frontage add a lovely backdrop, tastefully chosen wall lights illuminate the space at night and a subtle accent wall lends a discerning finishing touch.
Naturally flowing and offering a seamless connection to the south-east facing garden, the excellent dining area and kitchen combine to give a delineated yet open plan feel that’s ideal for both daily life and catching up with friends and family. Sliding doors in the inviting dining area make it irresistibly tempting to step out on the patio and the exemplary kitchen is fully fitted with first class Shaker cabinets. Solid wood countertops extend to form bar stool seating that both defines and unites each area of this outstanding space, a notable array of integrated appliances includes a duo of Bosch tower ovens and whilst a sleek black glass splashback reflects sunlight around the room, a white ceramic sink offers further example of the superior detailing. With the addition of a feature multi-fuel log burner and electric underfloor heating this fantastic space is warm and inviting all year round. Adding functionality to this sociable layout, a fitted utility and a modern ground floor cloakroom room sits discreetly hidden to the rear.
Upstairs a beautiful light filled main bedroom has an expansive wall of floor to ceiling fitted storage and a charming seating nook adds a peaceful place to sit and unwind. With far-reaching views of the landscape, a more than generous second bedroom sits to the rear looking out over the garden with tasteful groove door wardrobes which supply ample storage. Adding a final touch of luxury, a sublime family bathroom is arranged in sumptuously glossy tile setting punctuated by glass mosaics and has a rich wood effect panelled bath with an overhead waterfall shower and glass screen.
Outside the sliding doors of the dining area pull back to allow the paved patio of the south facing garden to become an easy flowing extension of the house, giving daily life every excuse to filter out into the fresh air. Ideally sized for al fresco entertaining or the simple pleasures of a morning coffee or afternoon siesta this superbly sized and secluded space reaches down to an established lawn where a duo of Camellia trees add an elegant pop of colour. A palm tree lends a coastal feel and a blossom tree adds to the quintessential cottage charm. To the rear a second seating space maximises your time in the summer sun and a large timber shed stores barbeques and garden furniture neatly away in the milder months.
At the front of the property, high hedgerows give a cherished level of privacy to a notably proportioned garden with a further lawn and flowerbeds. Extending down to the side, a broad driveway has private off-road parking space.
Brochures
Beautifully presented Cheshire cottage with idylliEPC- COUNCIL TAXA payment made to your local authority in order to pay for local services like schools, libraries, and refuse collection. The amount you pay depends on the value of the property.Read more about council Tax in our glossary page.
- Band: D
- PARKINGDetails of how and where vehicles can be parked, and any associated costs.Read more about parking in our glossary page.
- Driveway
- GARDENA property has access to an outdoor space, which could be private or shared.
- Yes
- ACCESSIBILITYHow a property has been adapted to meet the needs of vulnerable or disabled individuals.Read more about accessibility in our glossary page.
- Ask agent
Beautifully presented Cheshire cottage with idyllic country views
Add an important place to see how long it'd take to get there from our property listings.
__mins driving to your place
Your mortgage
Notes
Staying secure when looking for property
Ensure you're up to date with our latest advice on how to avoid fraud or scams when looking for property online.
Visit our security centre to find out moreDisclaimer - Property reference 33821274. The information displayed about this property comprises a property advertisement. Rightmove.co.uk makes no warranty as to the accuracy or completeness of the advertisement or any linked or associated information, and Rightmove has no control over the content. This property advertisement does not constitute property particulars. The information is provided and maintained by J Lord & Co, Davenham. Please contact the selling agent or developer directly to obtain any information which may be available under the terms of The Energy Performance of Buildings (Certificates and Inspections) (England and Wales) Regulations 2007 or the Home Report if in relation to a residential property in Scotland.
*This is the average speed from the provider with the fastest broadband package available at this postcode. The average speed displayed is based on the download speeds of at least 50% of customers at peak time (8pm to 10pm). Fibre/cable services at the postcode are subject to availability and may differ between properties within a postcode. Speeds can be affected by a range of technical and environmental factors. The speed at the property may be lower than that listed above. You can check the estimated speed and confirm availability to a property prior to purchasing on the broadband provider's website. Providers may increase charges. The information is provided and maintained by Decision Technologies Limited. **This is indicative only and based on a 2-person household with multiple devices and simultaneous usage. Broadband performance is affected by multiple factors including number of occupants and devices, simultaneous usage, router range etc. For more information speak to your broadband provider.
Map data ©OpenStreetMap contributors.






