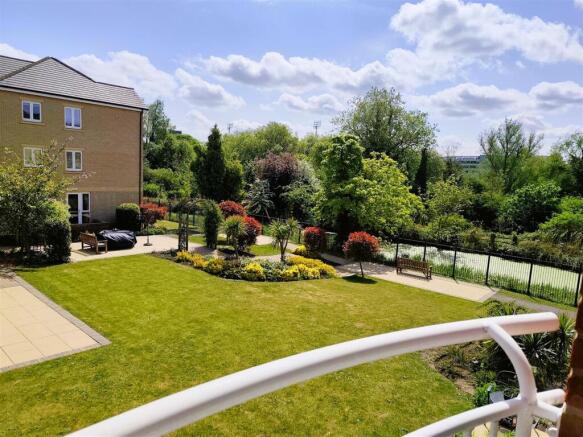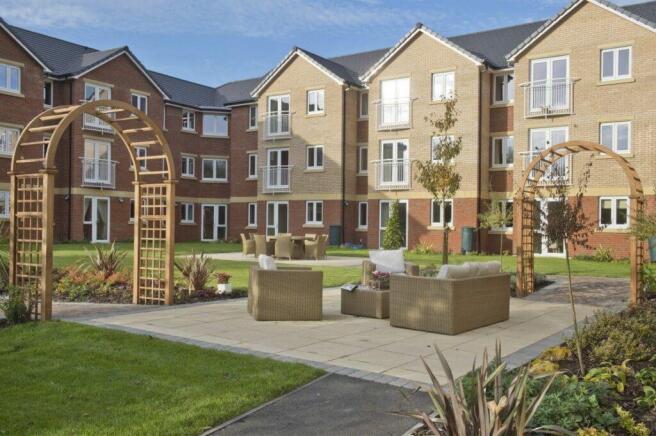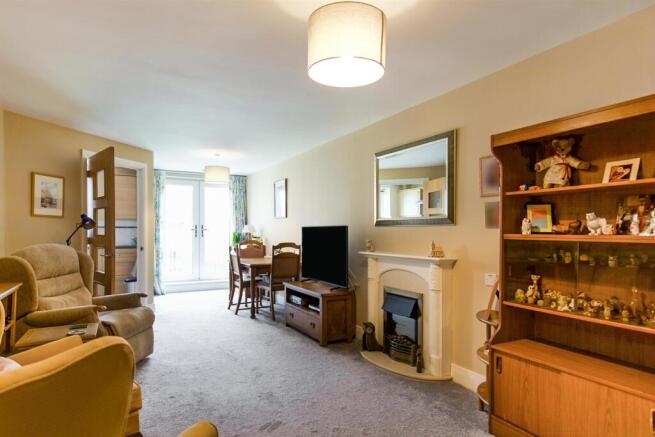
Ipswich

- PROPERTY TYPE
Apartment
- BEDROOMS
1
- BATHROOMS
1
- SIZE
Ask agent
Key features
- An exceptional and very well presented 1 bedroom 1st floor apartment located within this McCarthy & Stone retirement living plus development
- 24/7 on-site staffing, domestic assistance, table service restaurant, home owner lounge and use of well maintained gardens
- Lifts and fully wheelchair accessible
- Easy access into the town centre
- Particularly pleasing position with own Juliette balcony and views across the rear gardens
- Large sitting room/dining room
- Well-fitted and equipped kitchen
- Good size double bedroom
- Elegant bathroom/wet room
- Plenty of storage
Description
The Apartment - APARTMENT The apartment is contained within McCarthy & Stone Retirement Development built in 2016. This 1st floor apartment has been lovingly enjoyed over recent years by its owner and is presented in excellent condition. The apartment occupies a particularly pleasing position within the development here lying to the rear of the apartments with a Juliette balcony affording most pleasing facility with views across the rear garden and beyond. Booth Court is one of McCarthy & Stone’s Retirement Living PLUS range with assisted living and geared to providing its homeowners with extra care should this be required; an Estates Manager is on hand to manage the running of the development and respond to any queries, within the service charge, homeowners allocated 1 hours domestic assistance per week and there is a range of personal care packages to suit all requirements. Access to the development is secure with special entry system. There is a homeowners drawing room ideal for socialising with friends and family and on site restaurant with freshly cooked subsidised meals provided every day. The apartment includes the following accommodation
Spacious Entrance Hall - with airing cupboard housing the recently replaced hot-water system, fitted shelving and ample storage. Wall-mounted entry phone and emergency intercom.
Sitting Room - Juliette balcony with double doors and views over rear gardens and land beyond. Feature fireplace and surround. TV and telephone points. Raised height power points.
Kitchen - comprehensively fitted with roll edged working surfaces and a range of base and eye level cupboards and drawers, single drainer 1 ½ bowl sink unit and mixer tap, 4 ring ceramic hob unit with extractor canopy over, built-in electric oven with space over for a microwave, fridge and freezer. Electrically operated window and view over garden. Fitted blind. Ceramic floor tiles.
Bedroom - with double fitted mirror wardrobes providing hanging rails and storage above, window to garden, TV point and emergency pull-cord.
Bathroom/Wet Room - fully tiled walls, slip resistant safety flooring, walk-in shower with shower curtain and rail, panelled bath also with support rail, vanity unit with wash-basin and fitted mirror above, heated-towel-rail, low-level WC. Emergency pull-cord.
Note - A lift along the hall provides access to the floors
Services - Service Charge: The service charge is £848 per month currently applicable to March 2026. Facilities included within the service charge include:
•On-site Estate Manager and care staff
•CQC Registered care staff on-site 24/7
•1 hour cleaning/domestic assistance per week
•Apartment heating (underfloor)
•The running costs of the on-site restaurant
•Monitored fire alarm and door entry security system
•24 Hour Emergency Call System
•Cleaning of windows
•Daily cleaning of communal areas
•Electricity, heating, lighting and power to communal areas
•Maintenance of lifts
•On-site laundy room
•Parking for a mobility scooter in the internal battery car store room
•Maintenance of the landscaped gardens and grounds
•Repairs and maintenance to the interior and exterior communal areas
•Contingency Fund including internal and external re-decoration of communal areas
•Buildings Insurance, water and sewerage rates
Lease Information - Lease length 125 years from 1st January 2013
Ground Rent: £435 per annum subject to review on 1st January 2028
Age Restriction - The apartment is open to purchase by residents aged over 70 years
Brochures
IpswichBrochure- COUNCIL TAXA payment made to your local authority in order to pay for local services like schools, libraries, and refuse collection. The amount you pay depends on the value of the property.Read more about council Tax in our glossary page.
- Band: B
- PARKINGDetails of how and where vehicles can be parked, and any associated costs.Read more about parking in our glossary page.
- Off street
- GARDENA property has access to an outdoor space, which could be private or shared.
- Yes
- ACCESSIBILITYHow a property has been adapted to meet the needs of vulnerable or disabled individuals.Read more about accessibility in our glossary page.
- Lift access
Energy performance certificate - ask agent
Ipswich
Add an important place to see how long it'd take to get there from our property listings.
__mins driving to your place
Get an instant, personalised result:
- Show sellers you’re serious
- Secure viewings faster with agents
- No impact on your credit score
Your mortgage
Notes
Staying secure when looking for property
Ensure you're up to date with our latest advice on how to avoid fraud or scams when looking for property online.
Visit our security centre to find out moreDisclaimer - Property reference 33821127. The information displayed about this property comprises a property advertisement. Rightmove.co.uk makes no warranty as to the accuracy or completeness of the advertisement or any linked or associated information, and Rightmove has no control over the content. This property advertisement does not constitute property particulars. The information is provided and maintained by Woodcock & Son, Ipswich. Please contact the selling agent or developer directly to obtain any information which may be available under the terms of The Energy Performance of Buildings (Certificates and Inspections) (England and Wales) Regulations 2007 or the Home Report if in relation to a residential property in Scotland.
*This is the average speed from the provider with the fastest broadband package available at this postcode. The average speed displayed is based on the download speeds of at least 50% of customers at peak time (8pm to 10pm). Fibre/cable services at the postcode are subject to availability and may differ between properties within a postcode. Speeds can be affected by a range of technical and environmental factors. The speed at the property may be lower than that listed above. You can check the estimated speed and confirm availability to a property prior to purchasing on the broadband provider's website. Providers may increase charges. The information is provided and maintained by Decision Technologies Limited. **This is indicative only and based on a 2-person household with multiple devices and simultaneous usage. Broadband performance is affected by multiple factors including number of occupants and devices, simultaneous usage, router range etc. For more information speak to your broadband provider.
Map data ©OpenStreetMap contributors.





