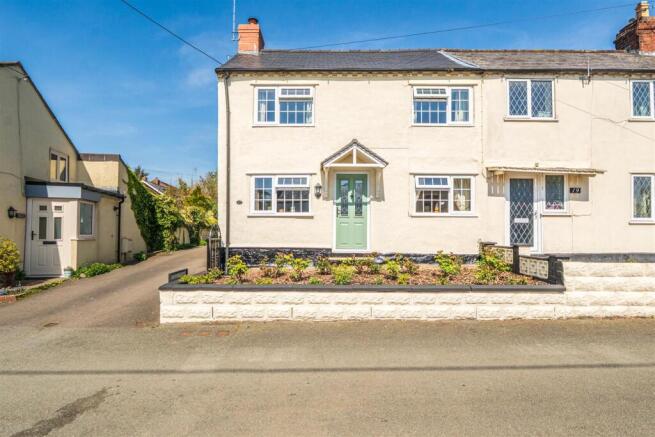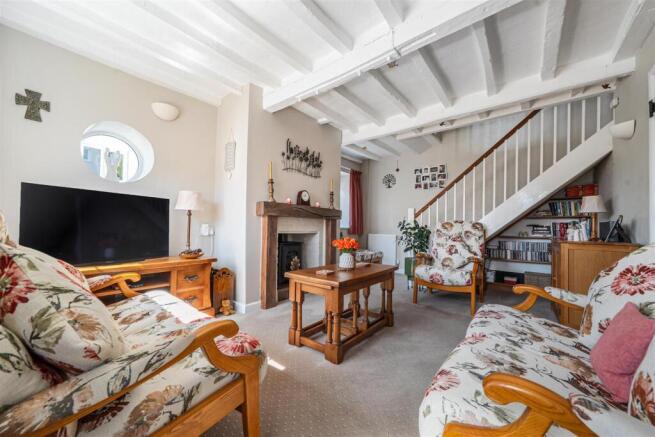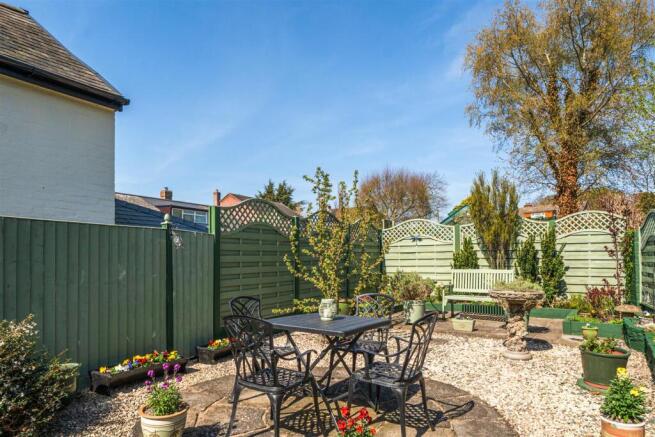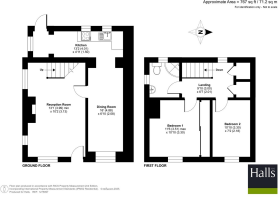
Top Street, Whittington, Oswestry.

- PROPERTY TYPE
End of Terrace
- BEDROOMS
2
- BATHROOMS
1
- SIZE
767 sq ft
71 sq m
- TENUREDescribes how you own a property. There are different types of tenure - freehold, leasehold, and commonhold.Read more about tenure in our glossary page.
Freehold
Key features
- Immaculate Stone Character Cottage
- Beautiful Village Location with Castle
- A Wealth of Period Features
- Gas Stove & Oak Beams
- Oak and Latch Doors
- Contemporary Kitchen & Bathroom
Description
Description - 17 Top Street is a beautifully presented two-bedroom character cottage set within the heart of the picturesque village of Whittington, near Oswestry. The property has been thoughtfully modernised by its current owners while retaining its period charm, including exposed beams, a cast iron fireplace, and quarry tile detailing. Recent upgrades such as a new roof, double-glazed windows and doors, a Worcester combi boiler, and a fully boarded loft make this cottage both practical and ready to move into.
The interior features a spacious lounge with gas stove, a welcoming dining room, a well-appointed modern kitchen with pantry storage, two comfortable bedrooms, and a stylish shower room. Externally, the home benefits from an attractive rose garden to the front and a beautifully landscaped two-tiered garden to the rear, offering private and peaceful outdoor living. The property offers a rare combination of period features, efficient upgrades, and a quiet yet accessible village setting.
Directions - From Oswestry, take the Whittington Road out of town and proceed into the village. Continue until you reach the T-junction in the centre of Whittington. Turn left and travel past Whittington Castle on your left-hand side. After approximately 100 metres, turn right into Top Street. The property can be found on the left-hand side, clearly marked with a for sale board.
Situation - Whittington is a highly sought-after village known for its historic charm, friendly community, and excellent access links. The village is home to the iconic Whittington Castle, a well-regarded primary school, a village shop, pub, and tearoom, creating a strong sense of local character and convenience.
Located just two miles from Oswestry, residents enjoy the benefits of nearby town amenities while living in a tranquil, semi-rural environment. The A5 and A483 are within easy reach, offering direct routes to Shrewsbury, Wrexham, and Chester, making Whittington an excellent choice for commuters and countryside lovers alike.
Lounge - Step into a warm and inviting living room where character meets comfort. A stunning cast iron gas stove sits within a traditional wood surround, creating a beautiful focal point and a cosy atmosphere on cooler evenings. Natural light floods in through a front door with glazed panels and dual side windows, while exposed beams and quarry-tiled hearths add timeless charm. Wall lighting enhances the mood, and the open staircase adds flow and space. This room is perfect for both relaxed evenings and entertaining guests.
Dining Room - Adjoining the lounge via a solid oak door, the dining room is bright and welcoming, with a front-facing window that draws in morning sun. Original beams and tasteful tile flooring give this space a rustic feel, while its position between kitchen and lounge makes it ideal for hosting intimate dinners or enjoying everyday meals.
Kitchen - Modern yet understated, the galley-style kitchen is cleverly designed to maximise function and style. High-quality base and wall units provide ample storage, while extra plug sockets hidden behind the microwave ensure appliance flexibility. Stainless steel sink, tiled floors, and integrated spotlighting speak to easy maintenance and clean aesthetics. Two rear windows bring in natural light, and the connection to the dining and pantry area creates a practical and flowing workspace.
Pantry - Two floor-to-ceiling cupboards with fitted shelving offer a tidy and efficient solution for food, small appliances, or cleaning essentials. It’s a smart addition that makes everyday living easier.
First Floor Landing - The upstairs landing includes access to the fully boarded, insulated loft via a drop-down ladder — complete with Velux window, lighting, and power, making it ideal for storage or occasional hobby use. Additional built-in storage includes an airing cupboard housing the modern Worcester combi boiler (installed 2021 and serviced annually), and a second general-purpose cupboard.
Front Garden - Set behind a quaint low wall, the rose-lined front garden and canopy-covered porch add instant kerb appeal and create a charming, welcoming first impression.
Bedroom 1 - A restful space designed with comfort in mind. This double bedroom includes built-in wardrobes with mirrored sliding doors that enhance both storage and the sense of space. A unique touch is the bedside light switch behind the curtain — perfect for switching off without leaving bed. Two power sockets (including one behind the headboard) ensure modern convenience for phone charging or lamps.
Bedroom 2 - Ideal as a guest room, home office, or nursery, the second bedroom features a front-facing window and thoughtful plug socket placement, including one behind the wardrobe — a practical space ready to flex with your needs.
Shower Room - Recently updated with a clean, contemporary finish, the bathroom features a corner Grohe mains shower, fully tiled walls and floors, a heated towel rail, and a stylish vanity unit with integrated sink. Two windows offer natural ventilation and light, while the shaver point and spotlighting add functional finesse.
Rear Garden - Beautifully landscaped across two levels, the rear garden offers separate zones for relaxation and entertaining. The Lower Garden benefits from privacy screening and sun throughout the day — ideal for morning coffee or summer lunches. A Top Garden, reached via stone steps, captures sunlight from dawn to dusk due to its elevated position, despite a northern orientation. A green shed will remain with the property, and the entire garden is enclosed with attractive fencing. It’s a rare outdoor space that offers both privacy and charm.
Fixtures And Fittings - The fitted carpets as laid, light fittings, curtains, cooker and Bosch dishwasher are included in the price. Only those items describes in these particulars are included in the sale.
Services - Mains water, electricity, drainage and gas are understood to be connected. Gas fired central heating is installed throughout. None of these have been tested.
Tenure - Freehold. Purchasers must confirm via their solicitor.
Council Tax - The property is currently banded in Council Tax Band B - Shropshire Council.
External Access & Rights - A gated side pathway provides access to the rear garden, bin storage, and utility access. While a rarely-used “right of passage” exists for a neighbour in emergency situations, number 17 retains full and private use of the garden.
Viewings - Via the Agents, Halls, 20 Church Street, Oswestry, SY11 2SP
TEL: .
Anti-Money Laundering (Aml) Checks - We are legally obligated to undertake anti-money laundering checks on all property purchasers. Whilst we are responsible for ensuring that these checks, and any ongoing monitoring, are conducted properly; the initial checks will be handled on our behalf by a specialist company, Movebutler, who will reach out to you once your offer has been accepted.
The charge for these checks is £30 (including VAT) per purchaser, which covers the necessary data collection and any manual checks or monitoring that may be required. This cost must be paid in advance, directly to Movebutler, before a memorandum of sale can be issued, and is non-refundable. We thank you for your cooperation.
Brochures
Top Street, Whittington, Oswestry.- COUNCIL TAXA payment made to your local authority in order to pay for local services like schools, libraries, and refuse collection. The amount you pay depends on the value of the property.Read more about council Tax in our glossary page.
- Band: B
- PARKINGDetails of how and where vehicles can be parked, and any associated costs.Read more about parking in our glossary page.
- Ask agent
- GARDENA property has access to an outdoor space, which could be private or shared.
- Yes
- ACCESSIBILITYHow a property has been adapted to meet the needs of vulnerable or disabled individuals.Read more about accessibility in our glossary page.
- Ask agent
Top Street, Whittington, Oswestry.
Add an important place to see how long it'd take to get there from our property listings.
__mins driving to your place
Get an instant, personalised result:
- Show sellers you’re serious
- Secure viewings faster with agents
- No impact on your credit score
Your mortgage
Notes
Staying secure when looking for property
Ensure you're up to date with our latest advice on how to avoid fraud or scams when looking for property online.
Visit our security centre to find out moreDisclaimer - Property reference 33821350. The information displayed about this property comprises a property advertisement. Rightmove.co.uk makes no warranty as to the accuracy or completeness of the advertisement or any linked or associated information, and Rightmove has no control over the content. This property advertisement does not constitute property particulars. The information is provided and maintained by Halls Estate Agents, Oswestry. Please contact the selling agent or developer directly to obtain any information which may be available under the terms of The Energy Performance of Buildings (Certificates and Inspections) (England and Wales) Regulations 2007 or the Home Report if in relation to a residential property in Scotland.
*This is the average speed from the provider with the fastest broadband package available at this postcode. The average speed displayed is based on the download speeds of at least 50% of customers at peak time (8pm to 10pm). Fibre/cable services at the postcode are subject to availability and may differ between properties within a postcode. Speeds can be affected by a range of technical and environmental factors. The speed at the property may be lower than that listed above. You can check the estimated speed and confirm availability to a property prior to purchasing on the broadband provider's website. Providers may increase charges. The information is provided and maintained by Decision Technologies Limited. **This is indicative only and based on a 2-person household with multiple devices and simultaneous usage. Broadband performance is affected by multiple factors including number of occupants and devices, simultaneous usage, router range etc. For more information speak to your broadband provider.
Map data ©OpenStreetMap contributors.









