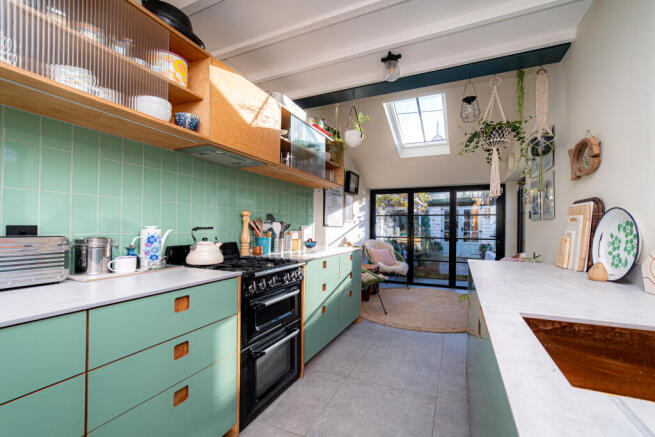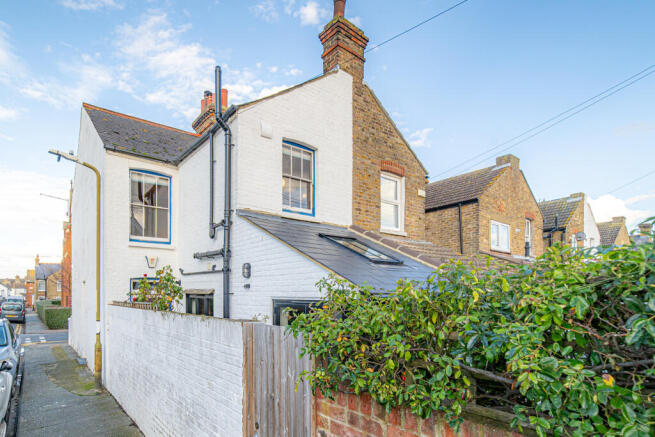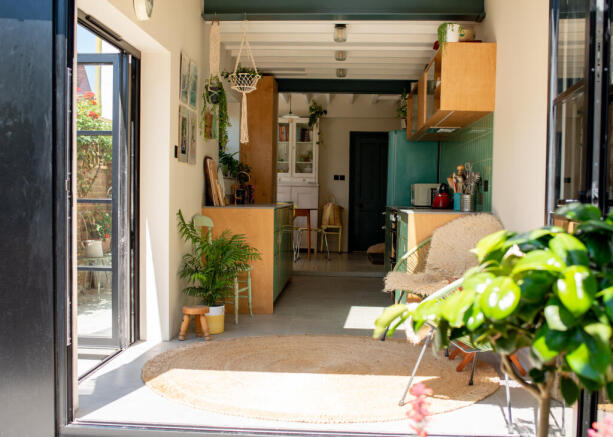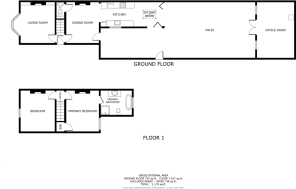Sydenham Street, Whitstable, CT5

- PROPERTY TYPE
Semi-Detached
- BEDROOMS
2
- BATHROOMS
1
- SIZE
1,179 sq ft
110 sq m
- TENUREDescribes how you own a property. There are different types of tenure - freehold, leasehold, and commonhold.Read more about tenure in our glossary page.
Freehold
Key features
- Stylish Victorian Terrace Home
- Chic Design Elements Throughout
- Extended Kitchen/Diner
- Home Office
- Dual Aspect Bi-folding Doors
- Close to Town, Beach and Harbour
Description
This well-proportioned late Victorian terraced home in the heart of Whitstable's popular conservation area has been beautifully restored to the highest of standards creating an outstanding home. Upon entering through the original stained glass front door is a vestibule leading to both main hubs of the property. A generous and well-presented living room to the front of the property featuring log burner, exposed joists, and timber sash bay window, gives an abundance of space and light. To the rear of the property the dining room, with exposed joists & steels, bare brick walls and a log burner, has been opened into the kitchen. The kitchen has in turn been extended to provide another sitting area overlooking the garden with bi fold doors to two aspects. This room has been architecturally designed with a pitched roof to maximize light and space creating perfect zones for cooking, eating, and entertaining. A downstairs WC has also been thoughtfully added in the space under the stairs with industrial exposed copper pipework and brass fittings.
On the first floor two double bedrooms; the principal bedroom to the rear benefitting from an en-suite bathroom complete with freestanding bath and separate shower. The second bedroom positioned to the front, has large timber sash windows and original cast iron fireplace.
Private and south facing the garden is a perfect retreat for evening al-fresco dining and drinks. With the beach a mere 3 minutes walk away it€™s a sanctuary from the hustle and bustle of Harbour Street and the seafront. To the rear of the garden is a useful home office or studio, this could be converted to provide parking if so desired.
The property is stylishly presented to create a warm and light filled sanctuary.
STYLISH VICTORIAN TERRACED HOME | CHIC DESIGN ELEMENTS THROUGHOUT | EXTENDED KITCHEN-DINER | DUAL ASPECT BI-FOLDING DOORS TO GARDEN | HOME OFFICE | CLOSE TO TOWN CENTRE, BEACH & HARBOUR | NO ONWARD CHAIN
This well-proportioned late Victorian terraced home in the heart of Whitstable's popular conservation area has been beautifully restored to the highest of standards creating an outstanding home. Upon entering through the original stained glass front door is a vestibule leading to both main hubs of the property. A generous and well-presented living room to the front of the property featuring log burner, exposed joists, and timber sash bay window, gives an abundance of space and light for today's living. To the rear of the property the dining room, with exposed joists & steels, bare brick walls and a log burner, has been opened into the kitchen. The kitchen has in turn been extended to provide another sitting area overlooking the garden with bi fold doors to two aspects. This room has been architecturally designed with a pitched roof to maximize light and space creating perfect zones for cooking, eating, and entertaining. A downstairs WC has also been thoughtfully added in the space under the stairs with industrial exposed copper pipework and brass fittings.
On the first floor two double bedrooms; the principal bedroom to the rear benefitting from an en-suite bathroom complete with freestanding bath and separate shower. The second bedroom positioned to the front, has large timber sash windows and original cast iron fireplace.
Private and south facing the garden is a perfect retreat for evening al-fresco dining and drinks. With the beach a mere 3 minutes walk away it's a sanctuary from the hustle and bustle of Harbour Street and the seafront. To the rear of the garden is a useful home office or studio, this could be converted to provide parking if so desired.
The property is stylishly presented to create a warm and light filled sanctuary.
Please view the virtual tour then call Miles & Barr to arrange your internal inspection.
Identification checks
Should a purchaser(s) have an offer accepted on a property marketed by Miles & Barr, they will need to undertake an identification check. This is done to meet our obligation under Anti Money Laundering Regulations (AML) and is a legal requirement. | We use a specialist third party service to verify your identity provided by Lifetime Legal. The cost of these checks is £60 inc. VAT per purchase, which is paid in advance, directly to Lifetime Legal, when an offer is agreed and prior to a sales memorandum being issued. This charge is non-refundable under any circumstances.
Location Summary
The popular seaside town of Whitstable is situated on the stunning North Kent coast, 7 miles north of the historical city of Canterbury and less than 60 miles from central London. With its quaint alley ways, colourful high street and peaceful shingle beaches this town has a lot to offer both residents and holiday makers. For entertainment there are excellent water sport facilities, plenty of art galleries, and a wealth of independently run restaurants, boutiques and cafes to enjoy along the vibrant high street. The Crab and Winkle Way, one of the earliest passenger railways and the first ever steam-powered railway in the world, follows the disused railway line between Canterbury and Whitstable, and is now a popular walking and cycle route through woods and countryside. Road links via the A299 Thanet Way give easy access to the M2 for travel to London and beyond. Whitstable also has a main line train station providing fast and frequent links into London Victoria (1hr 30 mins) and London St Pancras (1hr 11mins).
Entrance
Leading to
Lounge
3.35 x 3.96
Dining Room
3.04 x 3.96
Kitchen/Diner
6.04 x 2.13
Wc
With Toilet and Hand Wash Basin
First Floor
Leading to
Bedroom
3.35 x 3.96
Bedroom
3.04 x 3.96
En-suite
2.13 x 2.74
Brochures
Particulars- COUNCIL TAXA payment made to your local authority in order to pay for local services like schools, libraries, and refuse collection. The amount you pay depends on the value of the property.Read more about council Tax in our glossary page.
- Band: B
- PARKINGDetails of how and where vehicles can be parked, and any associated costs.Read more about parking in our glossary page.
- Yes
- GARDENA property has access to an outdoor space, which could be private or shared.
- Yes
- ACCESSIBILITYHow a property has been adapted to meet the needs of vulnerable or disabled individuals.Read more about accessibility in our glossary page.
- Ask agent
Sydenham Street, Whitstable, CT5
Add an important place to see how long it'd take to get there from our property listings.
__mins driving to your place
Get an instant, personalised result:
- Show sellers you’re serious
- Secure viewings faster with agents
- No impact on your credit score
Your mortgage
Notes
Staying secure when looking for property
Ensure you're up to date with our latest advice on how to avoid fraud or scams when looking for property online.
Visit our security centre to find out moreDisclaimer - Property reference MWS230084. The information displayed about this property comprises a property advertisement. Rightmove.co.uk makes no warranty as to the accuracy or completeness of the advertisement or any linked or associated information, and Rightmove has no control over the content. This property advertisement does not constitute property particulars. The information is provided and maintained by Miles & Barr, Whitstable. Please contact the selling agent or developer directly to obtain any information which may be available under the terms of The Energy Performance of Buildings (Certificates and Inspections) (England and Wales) Regulations 2007 or the Home Report if in relation to a residential property in Scotland.
*This is the average speed from the provider with the fastest broadband package available at this postcode. The average speed displayed is based on the download speeds of at least 50% of customers at peak time (8pm to 10pm). Fibre/cable services at the postcode are subject to availability and may differ between properties within a postcode. Speeds can be affected by a range of technical and environmental factors. The speed at the property may be lower than that listed above. You can check the estimated speed and confirm availability to a property prior to purchasing on the broadband provider's website. Providers may increase charges. The information is provided and maintained by Decision Technologies Limited. **This is indicative only and based on a 2-person household with multiple devices and simultaneous usage. Broadband performance is affected by multiple factors including number of occupants and devices, simultaneous usage, router range etc. For more information speak to your broadband provider.
Map data ©OpenStreetMap contributors.




