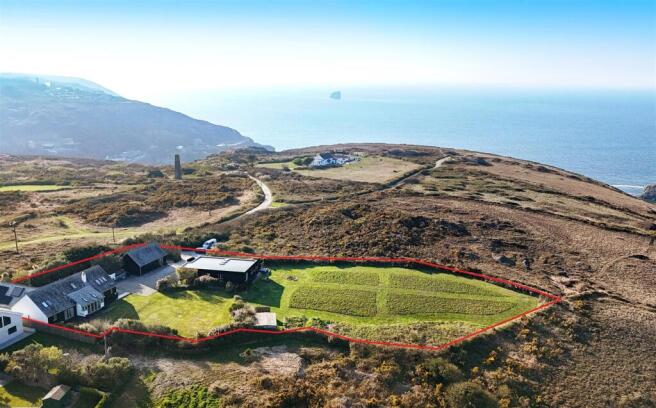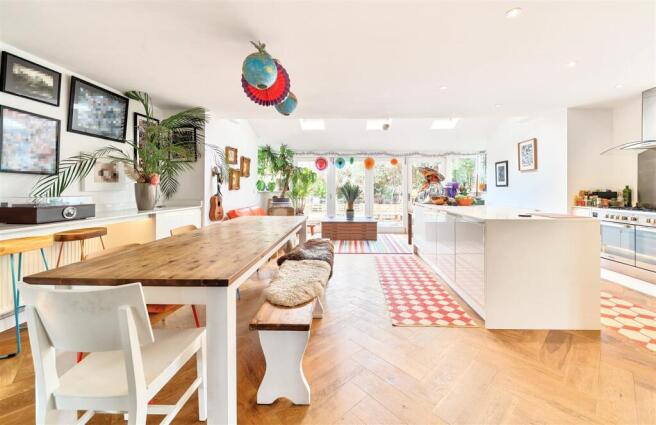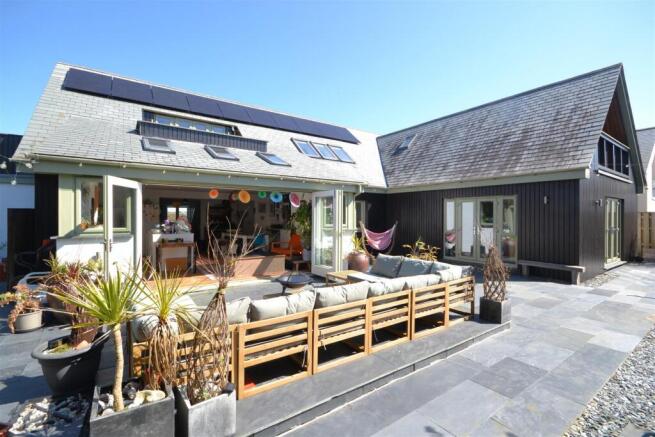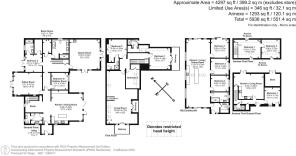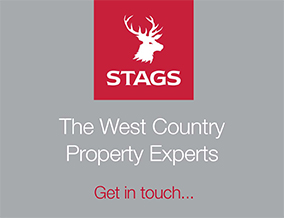
Blue Hills, St Agnes

- PROPERTY TYPE
Detached
- BEDROOMS
10
- BATHROOMS
6
- SIZE
Ask agent
- TENUREDescribes how you own a property. There are different types of tenure - freehold, leasehold, and commonhold.Read more about tenure in our glossary page.
Freehold
Key features
- Prime Location
- Substantial 5 Bedroom Main Residence
- Flexible Well Presented Accommodation
- 2 Bedroom Annexe
- Second 3 Bedroom Dwelling
- Gardens & Recreational Area
- Total c.1.16 Acres
- Views
- Freehold
- Council Tax Band E
Description
Situation - About ½ mile north east of St Agnes village, Candlecroft is situated in a stunning rural location above Trevaunance Cove with wonderful unobstructed views across Jericho Valley and surrounding countryside to the sea.
Founded on the mining industry and renowned for the lovely surfing beach of Trevaunance Cove together with captivating coastal scenery, St Agnes is a picturesque and sought after village only 9 miles from Truro. A thriving community, the town offers a selection of village shops, bakery, library and primary school, churches, doctors surgery, village hall, plus a variety of inns and restaurants. Other nearby beaches and coves include Chapel Porth, Porthtowan and Perranporth. There are numerous attractive coastal walks and its rugged scenery in the area.
More extensive facilities are available within the cathedral city of Truro, being the retail, administrative and cultural centre of Cornwall.
St Agnes is well positioned for communication links with a junction the the new A30(T) at Chiverton about 5 miles to the south, at Truro there is station on the London Paddington line and further up the north coast is Newquay airport with a number of scheduled flights.
Brief Description - The approach to Candlecroft leads to an parking area for a number of vehicles from which there is direct access to both the main residence, HQ Candlecroft and the detached annexe - all set within gardens and grounds which extend to about 1.16 acres.
As shown on the attached floor plan, the main residence offers highly flexible accommodation. Currently, the house is occupied as a four-bedroom residence with four reception rooms and could easily be occupied as a six, or even seven, bedroom residence if desired. There is also good potential to alter the current accommodation to create a self-contained unit of accommodation, subject to all necessary consents and approvals.
The versatility of accommodation at Candlecroft is accentuated further by HQ Candlecroft being 3 bedrooms and a detached Annexe which currently has 2 bedrooms - both these detached units offer residential accommodation (please see Notes below).
The Main Residence - Candlecroft - The accommodation to Candlecroft is delightfully presented with spacious, light and airy throughout with a variety of pleasant and interesting rooms.
A heavy front door with full height side lights opens to an Entrance Hall with useful fitted storage shelving and from which an opaque front door opens to a fine open-plan Kitchen and Dining Room of some scale.
The Kitchen includes a range of white kitchen units with stone worktop with upstand, including Hotpoint integral dishwasher, under-mounted ceramic sink unit with mixer tap, space for American style refrigerator freezer, matching island, cupboards and drawers and Cooker Range with electric fan assisted oven and separate warming open with five bottled gas cooking rings and extractor hood over. Wide bi-fold doors to open to outside seating terrace.
Off the Kitchen is a useful Utility Room with stainless steel single drainer sink unit, space and plumbing for washing machine and space for tumble dryer and with door into a modern Separate WC. The Kitchen and Dining Room opens to a Study Area with balustrade stairs off to a fine first floor spacious Living Room (part restricted ceiling height) with double aspect, fitted shelving and full height double-glazed doors with side lights opening to a pair of outside balconies, which enjoy the views of the area.
On the ground floor from the Kitchen and Living Room a door opens to an internal Hallway and Inner Hall, from which there is a second set of balustrade stairs to the first floor and doors off to a number of rooms including a delightful Sitting Room with full height glazed doors with side lights to outside seating areas: a Hobbies Room/Fifth Bedroom; a particularly expansive and well-proportioned Games Room; a downstairs Bedroom with full height double-glazed doors with side lights to outside decked area, a fine En Suite Shower Room with tiled shower with rainshower, washbasin, wc and wall mounted towel radiator and Dressing Room/large Storage Cupboard; superb contemporary Bathroom with side filling bath, close coupled wc, “his and hers” suspended sink units with timber surround and walk-in fully tiled shower with rainshower, downlighters and heated towel radiator.
The stairs from the Inner Hall lead to a Landing off which is a large Bedroom (part restricted ceiling height) with door to Dressing Room from which there is a further door leading through to an En Suite Shower Room with fully tiled shower with rainshower, washbasin, wc and heated towel radiator; and two further Bedrooms, one of which has a large En Suite with tiled shower with rainshower, washbasin, wc and heated towel radiator.
Hq Candlecroft - A fine detached single storey dwelling with extensive accommodation including an Entrance Hall, WC/Utility Room, spacious open plan Kitchen, Living and Dining Room, 3 good bedrooms and Shower Room.
There are pleasant views of the countryside view a fine picture window at the north eastern end away to the north east.
The Annexe And Store - A further detached dwelling with on the ground floor is an open-plan Kitchen and Living Room, Bedroom and Shower Room and above on the first floor, a second Bedroom and open space - which could easily be adapted to create a third bedroom, if desired.
Also on the ground floor are external double doors to a Store.
The Gardens And Grounds - On the western side of Candlecroft are level gardens with paved seating areas and shrubs and on the eastern side an open level lawn.
To the west of The Annexe is a garden area and the the north east of HQ Candlcroft is an open area of expansive recreational land enjoying views away to the north-east.
In total, Candlecroft extends to 1.16 Acres
Viewing - Strictly and only by prior appointment with Stags’ Truro office on .
Directions - From The St Agnes Hotel in the centre of St Agnes, take the B3285 towards Truro, drive down the hill and at the double roundabout go straight over towards Perranporth and Newquay.
Drive up the hill and turn left towards Wheal Kitty. After about 300 yards at the grass triangle, turn right towards Blue Hills and after about 150 yards turn left before the “width limit” sign. Pass the entrances to Tanglewood and Heatherbank and the entrance to HQ Candlecroft is the next on the right-hand side.
Services - Mains water and electricity connected.
Shared private septic tank drainage.
Oil-fired central heating to the house.
Electric convector heaters to the Annexe.
Broadband: standard and superfast available (Ofcom).
Mobile telephone: Vodaphone and O2 likely to be limited inside and EE, Three, Vodaphone and O2 likely to be available outside (Ofcom)
Notes - Certificates of Lawfulness for Existing Use or Development have been issued by Cornwall Council on The Annexe (PA24/07727) dated 11th November 2024 and HQ Candlecroft ( PA25/01162) dated 1st April 2025 for both to be used as self-contained and independent single dwellinghouses.
Photographs - The red boundaries on the drone photographs are for identification and illustrative purposes only.
Brochures
Blue Hills, St Agnes- COUNCIL TAXA payment made to your local authority in order to pay for local services like schools, libraries, and refuse collection. The amount you pay depends on the value of the property.Read more about council Tax in our glossary page.
- Band: E
- PARKINGDetails of how and where vehicles can be parked, and any associated costs.Read more about parking in our glossary page.
- Yes
- GARDENA property has access to an outdoor space, which could be private or shared.
- Yes
- ACCESSIBILITYHow a property has been adapted to meet the needs of vulnerable or disabled individuals.Read more about accessibility in our glossary page.
- Ask agent
Blue Hills, St Agnes
Add an important place to see how long it'd take to get there from our property listings.
__mins driving to your place
Get an instant, personalised result:
- Show sellers you’re serious
- Secure viewings faster with agents
- No impact on your credit score
Your mortgage
Notes
Staying secure when looking for property
Ensure you're up to date with our latest advice on how to avoid fraud or scams when looking for property online.
Visit our security centre to find out moreDisclaimer - Property reference 33821463. The information displayed about this property comprises a property advertisement. Rightmove.co.uk makes no warranty as to the accuracy or completeness of the advertisement or any linked or associated information, and Rightmove has no control over the content. This property advertisement does not constitute property particulars. The information is provided and maintained by Stags, Truro. Please contact the selling agent or developer directly to obtain any information which may be available under the terms of The Energy Performance of Buildings (Certificates and Inspections) (England and Wales) Regulations 2007 or the Home Report if in relation to a residential property in Scotland.
*This is the average speed from the provider with the fastest broadband package available at this postcode. The average speed displayed is based on the download speeds of at least 50% of customers at peak time (8pm to 10pm). Fibre/cable services at the postcode are subject to availability and may differ between properties within a postcode. Speeds can be affected by a range of technical and environmental factors. The speed at the property may be lower than that listed above. You can check the estimated speed and confirm availability to a property prior to purchasing on the broadband provider's website. Providers may increase charges. The information is provided and maintained by Decision Technologies Limited. **This is indicative only and based on a 2-person household with multiple devices and simultaneous usage. Broadband performance is affected by multiple factors including number of occupants and devices, simultaneous usage, router range etc. For more information speak to your broadband provider.
Map data ©OpenStreetMap contributors.
