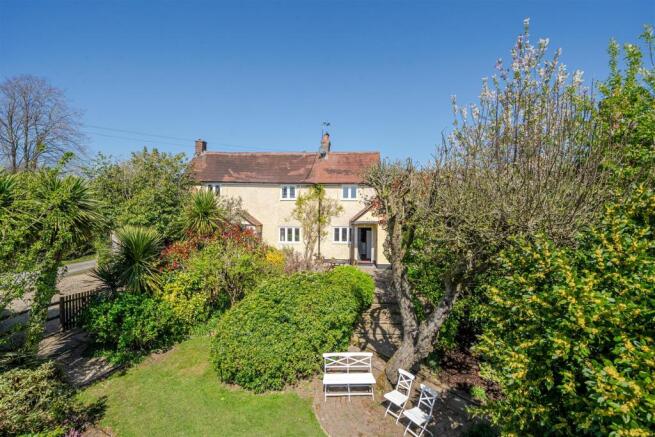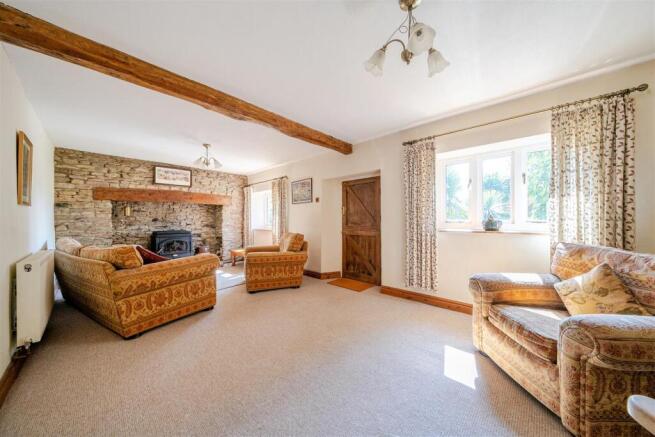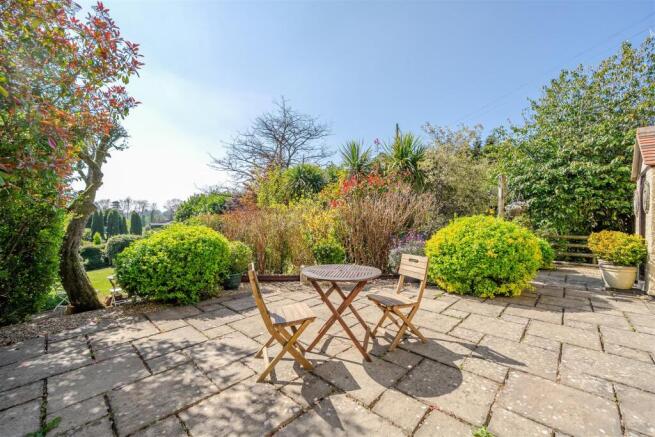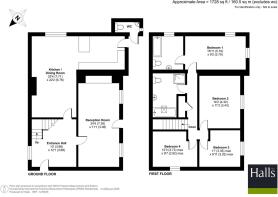
Barncroft, Callow Hill, Rock, Kidderminster

- PROPERTY TYPE
Detached
- BEDROOMS
4
- BATHROOMS
2
- SIZE
1,728 sq ft
161 sq m
- TENUREDescribes how you own a property. There are different types of tenure - freehold, leasehold, and commonhold.Read more about tenure in our glossary page.
Freehold
Key features
- Wonderful Detached Country Cottage
- Popular Rural Location
- Beautiful South Facing Cottage Gardens
- Stunning Views Over Abberley
- Open Plan Breakfast Kitchen / Living / Dining Room
- Four Double Bedrooms & Two Bathrooms
- Off Road Parking
- No Onward Chain
- Option to purchase 0.18 acres of land by separate negotiation
Description
Directions - From Kidderminster proceed through Bewdley or via the Bewdley Bypass and at the island take the turning onto the A456 signposted Leominster onto Longbank. Continue straight along this road for some distance, past The Royal Forester Country Inn and the property will be found on the left hand side as indicated by the agents For Sale board.
Location - Barncroft is set in a most attractive position in north west Worcestershire countryside bordering the Wyre Forest. The property is within walking distance to the beautiful Wyre Forest and the immediate area provides a range of amenities including The The Royal Forester Gastro Pub, The Colliers Farm Shop & Tea Rooms. Local amenities can be found in the nearby village of Far Forest, Rock which includes a General Store opposite The Plough public house. The historic Georgian riverside town of Bewdley is circa 3 miles distant providing a comprehensive range of local amenities including both junior and senior schools. The Cathedral city of Worcester is approximately 18 miles distant which provides direct rail connections to both London Paddington and Birmingham. There is M5 Motorway Junction access via 5 at Wychbold and 6 & 7 to the north and south of Worcester.
Introduction - Barncroft is a charming and spacious detached period cottage dating back to around 1836. Remarkably, it has only had two owners in the last 80 years, with the current Vendors having purchased the property in 1977. While the home would benefit from some light modernisation and upgrades, it offers generous accommodation throughout and is set within beautiful gardens, enjoying lovely rear views. Ideally located in a desirable area, the property is well placed for access to the Wyre Forest and the historic town of Bewdley.
Full Details - Entered through a glazed door into the spacious breakfast kitchen, featuring tiled flooring and exposed beams which adds an abundance of character throughout. There is a range of cottage style cabinets with working surfaces over, spaces for undercounter appliances and a separate bricked unit with worktop and spaces for further undercounter appliances. The Kitchen offers delightful views over the rear patio and garden.
A raised step leads into the generously sized dining area, boasting exposed beams, a striking brick-surround fireplace with a ‘Villager’ log burner set on a tiled hearth. The dining area is a great entertaining space offering a nice flow to the kitchen.
The large entrance hall which is currently being utilised as an office area is spacious and welcoming, stairs rise to the first floor with useful understairs storage cupboard.
Off the entrance hall is a generously proportioned lounge with dual-aspect windows overlooking the beautiful rear garden. A charming Inglenook fireplace houses a ‘Euro Heat’ log burner and stable door opens directly onto the rear patio and garden.
The first floor landing splits into two wings, to the right are three double bedrooms and to the left is a useful airing cupboard, spacious family bathroom, the master bedroom with en-suite bathroom off.
Bedrooms two and three enjoy beautiful views towards the rear garden and fields.
The family bathroom is an excellent size with a panelled bath, Velux window, pedestal wash hand basin, WC, and a separate tiled shower cubicle.
Situated in an extended part of the home, the master bedroom has dual aspect windows and exposed beam. The large en-suite bathroom comprises a panelled bath, WC, and wash hand basin. There is also potential to incorporate a separate shower cubicle if desired.
Outside - The outdoor space is a true highlight of the property and benefitting from being south facing. With an initial paved patio area which is perfect for entertaining, this opens into the mature garden, rich with a variety of trees, bushes, and planting.
Steps descend to a private lawned area surrounded by palm trees and a small decking area. The garden is thoughtfully sectioned, creating an enchanting yet layered landscape.
Small brick outhouse, useful timber shed and gardener’s WC which also houses the ‘Worcester Bosch’ boiler. Outdoor cellar.
There is also the option to purchase 0.18 acres of land by separate negotiation.
Stoned driveway offering parking for circa 3 cars with fencing and gate leading into the rear garden.
Services - Mains water, electricity and drainage are understood to be connected. LPG central heating. None of these services have been tested.
Fixtures & Fittings - Only those items described in these sale particulars are included in the sale.
Tenure - Freehold with Vacant Possession upon Completion.
Anti-Money Laundering (Aml) Checks - We are legally obligated to undertake anti-money laundering checks on all property purchasers. Whilst we are responsible for ensuring that these checks, and any ongoing monitoring, are conducted properly; the initial checks will be handled on our behalf by a specialist company, Movebutler, who will reach out to you once your offer has been accepted.
The charge for these checks is £30 (including VAT) per purchaser, which covers the necessary data collection and any manual checks or monitoring that may be required. This cost must be paid in advance, directly to Movebutler, before a memorandum of sale can be issued, and is non-refundable. We thank you for your cooperation.
Brochures
Barncroft-Jan 2026.pdf- COUNCIL TAXA payment made to your local authority in order to pay for local services like schools, libraries, and refuse collection. The amount you pay depends on the value of the property.Read more about council Tax in our glossary page.
- Band: G
- PARKINGDetails of how and where vehicles can be parked, and any associated costs.Read more about parking in our glossary page.
- Yes
- GARDENA property has access to an outdoor space, which could be private or shared.
- Yes
- ACCESSIBILITYHow a property has been adapted to meet the needs of vulnerable or disabled individuals.Read more about accessibility in our glossary page.
- Ask agent
Barncroft, Callow Hill, Rock, Kidderminster
Add an important place to see how long it'd take to get there from our property listings.
__mins driving to your place
Get an instant, personalised result:
- Show sellers you’re serious
- Secure viewings faster with agents
- No impact on your credit score




Your mortgage
Notes
Staying secure when looking for property
Ensure you're up to date with our latest advice on how to avoid fraud or scams when looking for property online.
Visit our security centre to find out moreDisclaimer - Property reference 33821470. The information displayed about this property comprises a property advertisement. Rightmove.co.uk makes no warranty as to the accuracy or completeness of the advertisement or any linked or associated information, and Rightmove has no control over the content. This property advertisement does not constitute property particulars. The information is provided and maintained by Halls Estate Agents, Kidderminster. Please contact the selling agent or developer directly to obtain any information which may be available under the terms of The Energy Performance of Buildings (Certificates and Inspections) (England and Wales) Regulations 2007 or the Home Report if in relation to a residential property in Scotland.
*This is the average speed from the provider with the fastest broadband package available at this postcode. The average speed displayed is based on the download speeds of at least 50% of customers at peak time (8pm to 10pm). Fibre/cable services at the postcode are subject to availability and may differ between properties within a postcode. Speeds can be affected by a range of technical and environmental factors. The speed at the property may be lower than that listed above. You can check the estimated speed and confirm availability to a property prior to purchasing on the broadband provider's website. Providers may increase charges. The information is provided and maintained by Decision Technologies Limited. **This is indicative only and based on a 2-person household with multiple devices and simultaneous usage. Broadband performance is affected by multiple factors including number of occupants and devices, simultaneous usage, router range etc. For more information speak to your broadband provider.
Map data ©OpenStreetMap contributors.





