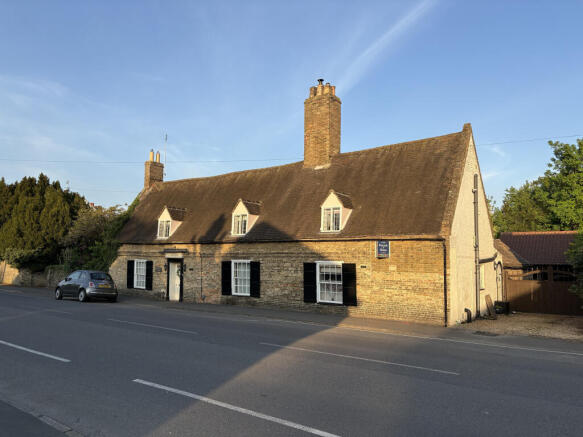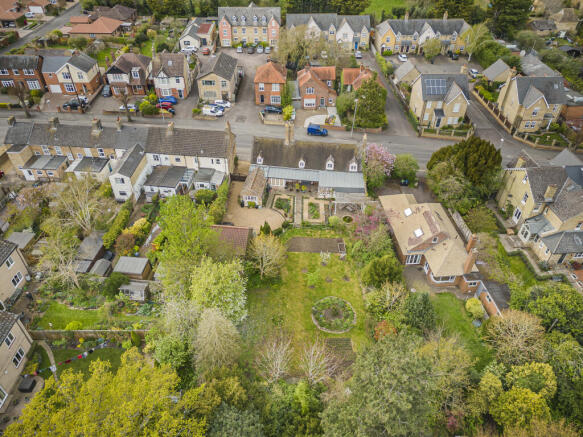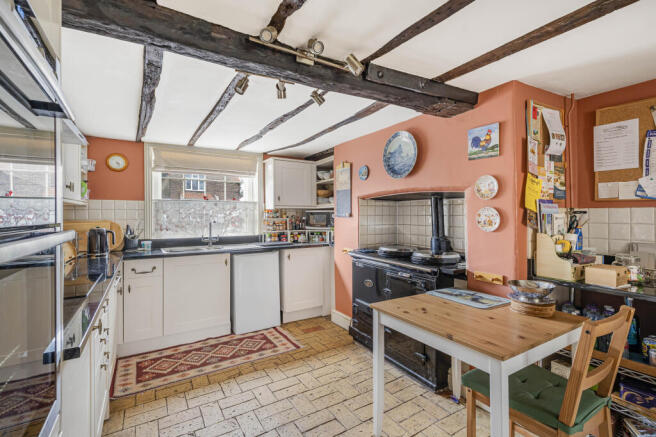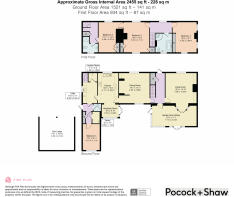
Mulberry Cottage, 11 Cambridge Road, Ely, Cambridgeshire

- PROPERTY TYPE
Detached
- BEDROOMS
4
- BATHROOMS
2
- SIZE
2,422 sq ft
225 sq m
- TENUREDescribes how you own a property. There are different types of tenure - freehold, leasehold, and commonhold.Read more about tenure in our glossary page.
Freehold
Key features
- Substantial Grade II Listed Detached Home
- Spacious Drawing Room
- Dining Room with inglenook fireplace
- Kitchen/Breakfast Room
- Utility Room
- Conservatory/Family Room
- Four Double Bedrooms (One to Ground Floor)
- Bathroom & Shower Room
- Superb Rear Gardens of Approx. 1/3 of an acre
- Driveway Parking & Double Cart Lodge
Description
ELY
Home to a world famous 900 year old Cathedral, the historic city of ELY lies on the river Great Ouse probably no more than 15 miles from the City of Cambridge. There are a very good range of shopping facilities within the centre itself including a market which takes place on both Thursdays and Saturdays. A comprehensive range of local schooling is available. The area boasts a number of sporting facilities including an 18 hole golf course, indoor swimming pool, gymnasium and squash club whilst socially there are an excellent variety of pubs and restaurants, including the new Ely Leisure Village anchored by a 6 screen Cineworld with family restaurants and takeaways. The A10 links the two cities from which links to the A14 and M11 provide routes to London (70 miles) and the rest of the country. From Ely's mainline rail station Cambridge can be reached in approximately 17 minutes with London beyond (Kings Cross / Liverpool Street) which can be accessed within 1 hour 15 minutes.
ENTRANCE HALL
with entrance door to front aspect, staircase rising to first floor, exposed beams, oak floor, built-in cloaks cupboard, radiator.
LIVING ROOM
5.61 m x 4.34 m (18'5" x 14'3")
maximum measurements. With secondary glazed sash window to front aspect and French doors to Family Room/Conservatory, exposed beams, brick open fireplace with display alcoves and cupboards beneath, Victorian style radiator.
FAMILY ROOM
7.11 m x 3.38 m (23'4" x 11'1")
with two sets of French doors opening on to the rear and side patios, windows overlooking the garden, , radiator.
DINING ROOM
4.88 m x 4.85 m (16'0" x 15'11")
maximum measurements. Dual aspect with windows to front and rear aspects, superb inglenook fireplace with oak lintel over and tiled hearth, exposed beams, brick floor, radiator.
KITCHEN/BREAKFAST ROOM
KITCHEN 15'8" x 11'1" (4.78m x 3.38m) Fitted with a wide range of matching wall and base storage units and drawers with granite work surfaces over. Inset 1 & 1/4 bowl stainless steel single drainer sink unit, plumbing for dishwasher, Neff electric double oven, hob and extractor hood, gas fired Aga, and window to front aspect, opening to:-
BREAKFAST ROOM 9' 6" x 7' (2.9m x 2.13m) with windows and French doors overlooking the garden, brick floor.
UTILITY ROOM
3.20 m x 2.29 m (10'6" x 7'6")
with window to side aspect. Fitted with a range of wall and base storage units with oak work surfaces over, under mounted butler sink, exposed beams, quarry tiled floor, secondary staircase to first floor, radiator.
LAUNDRY ROOM
with water softener, heated towel rail, plumbing for washing machine, tiled floor.
REAR LOBBY
with door to side aspect, quarry tiled floor, door to WC and broom cupboard. PANTRY cupbaord.
BEDROOM FOUR
4.14 m x 2.69 m (13'7" x 8'10")
with window to rear aspect. Radiator.
FIRST FLOOR LANDING
with window to front aspect, Victorian style radiator.
BEDROOM ONE
4.93 m x 3.86 m (16'2" x 12'8")
Dual aspect with two windows to side and window to rear aspect, fitted wardrobes with mirrored doors to one wall, radiator.
BEDROOM TWO
5.03 m x 4.14 m (16'6" x 13'7")
Dual aspect with window to front and window to rear overlooking the garden, cast iron fireplace with timber surround (not in use), built-in wardrobe, Victorian style radiator, door to:-
BEDROOM THREE
4.93 m x 4.06 m (16'2" x 13'4")
maximum measurements. This room can be accessed from either bedroom two or the secondary staircase leading up from the utility. With window to front aspect, built-in double wardrobe, Victorian style radiator.
BATHROOM
Fitted with a four piece suite comprising low level WC, pedestal wash hand basin, panel bath and shower cubicle. Access to loft, window to rear aspect overlooking the garden, heated towel rail.
SIDE LANDING
with staircase leading down to utility room, access to loft, cupboard housing hot water cylinder, radiator.
SHOWER ROOM
Suite comprising low level WC, pedestal wash hand basin, shower cubicle, window to rear aspect, radiator.
EXTERIOR
The property sits on a plot of approximately 1/3rd of an acre (sts) with the gardens being a particularly attractive feature. To the side of the house is a gravelled driveway with electronically operated gates and provides ample parking in front of the oak framed double cart lodge which measures 17'5" x 16'11" with power and light connected and a storage area above one bay.
Within the gardens are two areas of extensive patio adjoining the property, one also contains a pond with water feature and provides an ideal outdoor entertaining area. Connecting the patios is an attractive and well maintained rose garden with box hedging and gravel paths which in turn lead down to the lawn. The lawn is bordered by well stocked beds with a wide variety of plants, shrubs and trees creating a great deal of privacy within the garden. A gravelled path surrounds the garden and leads to the rear where there are two timber built storage sheds fruit trees including pear, greengage, cherry & apple.
EXTERIOR continued
The garden is surrounded by the original Victorian 1.8m high brick wall and is well screened offering attractive views of Ely Cathedral.
Brochures
Sales Details - Mulberry Cottage, 11 Cambridge Roa- COUNCIL TAXA payment made to your local authority in order to pay for local services like schools, libraries, and refuse collection. The amount you pay depends on the value of the property.Read more about council Tax in our glossary page.
- Band: F
- LISTED PROPERTYA property designated as being of architectural or historical interest, with additional obligations imposed upon the owner.Read more about listed properties in our glossary page.
- Listed
- PARKINGDetails of how and where vehicles can be parked, and any associated costs.Read more about parking in our glossary page.
- Yes
- GARDENA property has access to an outdoor space, which could be private or shared.
- Yes
- ACCESSIBILITYHow a property has been adapted to meet the needs of vulnerable or disabled individuals.Read more about accessibility in our glossary page.
- Ask agent
Mulberry Cottage, 11 Cambridge Road, Ely, Cambridgeshire
Add an important place to see how long it'd take to get there from our property listings.
__mins driving to your place
Get an instant, personalised result:
- Show sellers you’re serious
- Secure viewings faster with agents
- No impact on your credit score
Your mortgage
Notes
Staying secure when looking for property
Ensure you're up to date with our latest advice on how to avoid fraud or scams when looking for property online.
Visit our security centre to find out moreDisclaimer - Property reference PEO-7181. The information displayed about this property comprises a property advertisement. Rightmove.co.uk makes no warranty as to the accuracy or completeness of the advertisement or any linked or associated information, and Rightmove has no control over the content. This property advertisement does not constitute property particulars. The information is provided and maintained by Pocock & Shaw, Ely. Please contact the selling agent or developer directly to obtain any information which may be available under the terms of The Energy Performance of Buildings (Certificates and Inspections) (England and Wales) Regulations 2007 or the Home Report if in relation to a residential property in Scotland.
*This is the average speed from the provider with the fastest broadband package available at this postcode. The average speed displayed is based on the download speeds of at least 50% of customers at peak time (8pm to 10pm). Fibre/cable services at the postcode are subject to availability and may differ between properties within a postcode. Speeds can be affected by a range of technical and environmental factors. The speed at the property may be lower than that listed above. You can check the estimated speed and confirm availability to a property prior to purchasing on the broadband provider's website. Providers may increase charges. The information is provided and maintained by Decision Technologies Limited. **This is indicative only and based on a 2-person household with multiple devices and simultaneous usage. Broadband performance is affected by multiple factors including number of occupants and devices, simultaneous usage, router range etc. For more information speak to your broadband provider.
Map data ©OpenStreetMap contributors.






