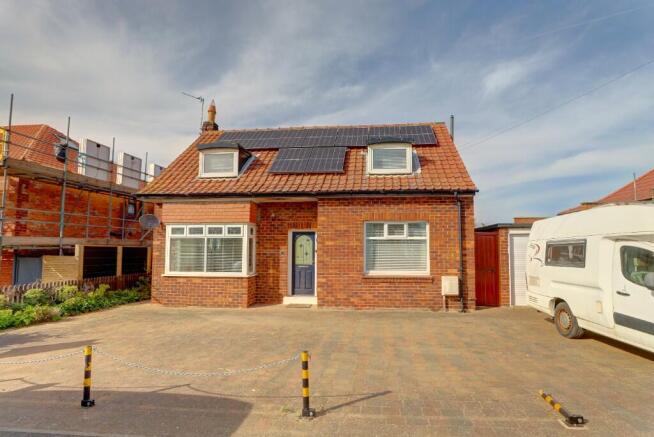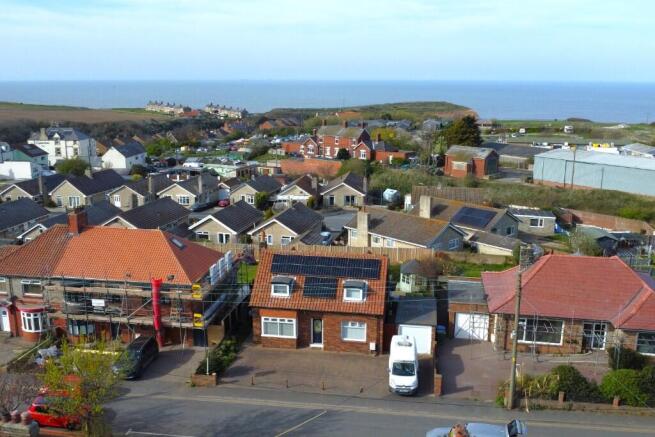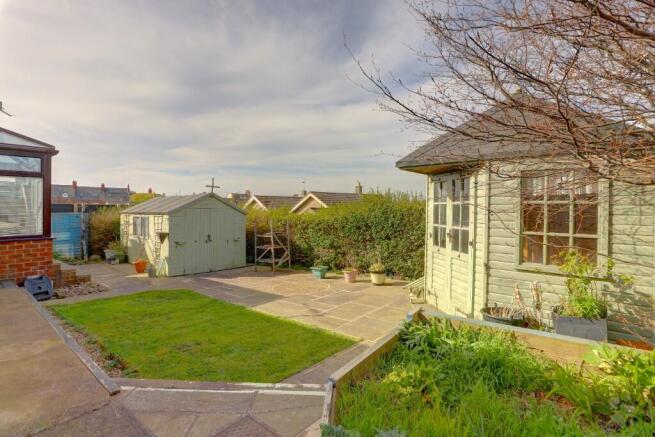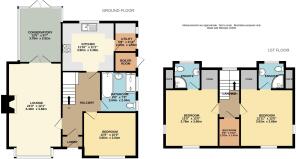15 Cliff Road, Staithes,TS13 5AE

- PROPERTY TYPE
Detached Bungalow
- BEDROOMS
3
- BATHROOMS
3
- SIZE
Ask agent
- TENUREDescribes how you own a property. There are different types of tenure - freehold, leasehold, and commonhold.Read more about tenure in our glossary page.
Freehold
Key features
- Detached dormer bungalow
- Garage and Parking for 4 cars
- 3 bedrooms with ensuite bathrooms
- Quite Location
- Views of the sea
Description
15 Cliff Road is a detached, brick-built dormer bungalow lying is a quiet side street within the upper village of Staithes on the North Yorkshire coastline. The old fishing village lies at the foot of a steep bank around ¼ of a mile away to the north and has a little beach within a protective harbour. The area has strong links to Captain Cook and is famed for its artistic connections.
The house has been improved and upgraded by recent owners with gas central heating and double glazing including an impressive conservatory. Inside fixtures and fittings has been replaced including the kitchen, utility, house bathroom and 2 en-suite shower rooms. With plenty of parking and a garage, this house has plenty to offer and there are even views to the sea from the landing window.
From the paved forecourt to the house a half-glazed entrance door opens into an entrance lobby with a glazed inner door opening through into...
Hallway with herringbone parquet floor and doors opening to all the principal ground floor rooms. Stairs rise to the first floor and there is a useful store cupboard beneath.
The stunning lounge has a wide bay window to the front, ceiling cornice and a carved Portuguese Limestone fireplace with a gas remote control stove. Glazed double doors open from her through into ....
With a polished wooden floor, the double-glazed conservatory has a glass roof and double doors open out into the rear garden. There is a radiator power and lighting for use year-round.
The master bedroom lies on the ground floor and also has a polished wooden floor. Window to the front.
The house bathroom lies next to the master bedroom and includes a 4 piece white suite with a spa bath and a separate oversized shower cubicle. Fully tiled walls and 2x windows to the side.
The kitchen lies to the rear and has been fitted with an extensive range of cabinets at both wall and floor levels and composite worktops. Fittings include a oven/grill, microwave, hob with concealed cooker hood over and a concealed automatic dishwasher. Composite sink and inset spot lighting.
A door opens from the kitchen into a utility room with a double glazed window and half glazed door to the side. Between the The master bedroom lies on the ground floor and also has a polished wooden floor. Window to the front.
The house bathroom lies next to the master bedroom and includes a 4 piece white suite with a spa bath and a separate oversized shower cubicle. Fully tiled walls and 2x windows to the side.
The kitchen lies to the rear and has been fitted with an extensive range of cabinets at both wall and floor levels and composite worktops. Fittings include a oven/grill, microwave, hob with concealed cooker hood over and a concealed automatic dishwasher. Composite sink and inset spot lighting.
A door opens from the kitchen into a utility room with a double glazed window and half glazed door to the side. Between the The master bedroom lies on the ground floor and also has a polished wooden floor. Window to the front.
The house bathroom lies next to the master bedroom and includes a 4 piece white suite with a spa bath and a separate oversized shower cubicle. Fully tiled walls and 2x windows to the side.
The kitchen lies to the rear and has been fitted with an extensive range of cabinets at both wall and floor levels and composite worktops. Fittings include a oven/grill, microwave, hob with concealed cooker hood over and a concealed automatic dishwasher. Composite sink and inset spot lighting.
A door opens from the kitchen into a utility room with a double glazed window and half glazed door to the side. Between the The master bedroom lies on the ground floor and also has a polished wooden floor. Window to the front.
The house bathroom lies next to the master bedroom and includes a 4 piece white suite with a spa bath and a separate oversized shower cubicle. Fully tiled walls and 2x windows to the side.
The kitchen lies to the rear and has been fitted with an extensive range of cabinets at both wall and floor levels and composite worktops. Fittings include a oven/grill, microwave, hob with concealed cooker hood over and a concealed automatic dishwasher. Composite sink and inset spot lighting.
A door opens from the kitchen into a utility room with a double glazed window and half glazed door to the side. Between the utility and the bathroom lies a boiler room housing the gas central heating boiler and the inverter for PV solar panels, accessed from the yard via an external door.
First Floor
The staircase rises to a half landing with a window giving views towards the sea, over the rooftops, before returning to the galleried landing. Off the landing doors open to a useful box store room and to ...
Bedroom Suite 2: a spacious double room with a dormer window to the front and an additional window to the side. Off the bedroom is a store cupboard and a step storage area screened by a curtain. A door connects to an en-suite shower room with a modern white suite including a quadrant shower cubicle, basin in vanity unit and low flush WC. Window to the rear and heated towel rail.
Bedroom 3 is a mirror image of the arrangement for bedroom suite 2 also having an en-suite shower room.
Outside
The front of the property has been given over to block paving which provides parking for at least 4 cars as well as offering access to a Garage: 17'9 x 8'6 - a single garage with a remote roller shutter door and further doors to the side and rear. Automatic washing machine point.
A gate opens to a path between the garage and house leading through to a yard behind the garage and around to the rear garden. The garden is mainly lawn with a timber garden shed and a wooden summerhouse facing south and west. A path then runs around the west side of the house, to the front.
GENERAL REMARKS AND STIPULATIONS
Viewing: Viewings by appointment. All interested parties should discuss any specific issues that might affect their interest, with the agent's office prior to travelling or making an appointment to view this property.
Directions: Staithes lies on the North Yorkshire coastline on the A173 coast road connecting Whitby and Saltburn. On reaching the village turn off the main road onto Staithes Lane and Cliff Road is the second turning on your right. No15 lying about half way down the road on your left hand side, where marked by the Richardson and Smith 'For Sale' board. See also location & boundary plans.
Services: The house is connected to mains water, gas, electricity and drainage. The property has gas central heating with the boiler located in the boiler room on the side of the house. PV solar panels.
Tenure: Freehold
Council Tax Banding: Band 'C' approx. £2,150 payable for 2025/6. North Yorkshire Council. Tel .
Post Code: TS13 5AE
IMPORTANT NOTICE
Richardson and Smith have prepared these particulars in good faith to give a fair overall view of the property based on their inspection and information provided by the vendors. Nothing in these particulars should be deemed to be a statement that the property is in good structural condition or that any services or equipment are in good working order as these have not been tested. Purchasers are advised to seek their own survey and legal advice.
Brochures
Brochure- COUNCIL TAXA payment made to your local authority in order to pay for local services like schools, libraries, and refuse collection. The amount you pay depends on the value of the property.Read more about council Tax in our glossary page.
- Ask agent
- PARKINGDetails of how and where vehicles can be parked, and any associated costs.Read more about parking in our glossary page.
- Garage,Driveway
- GARDENA property has access to an outdoor space, which could be private or shared.
- Back garden
- ACCESSIBILITYHow a property has been adapted to meet the needs of vulnerable or disabled individuals.Read more about accessibility in our glossary page.
- Ask agent
15 Cliff Road, Staithes,TS13 5AE
Add an important place to see how long it'd take to get there from our property listings.
__mins driving to your place
Get an instant, personalised result:
- Show sellers you’re serious
- Secure viewings faster with agents
- No impact on your credit score
Your mortgage
Notes
Staying secure when looking for property
Ensure you're up to date with our latest advice on how to avoid fraud or scams when looking for property online.
Visit our security centre to find out moreDisclaimer - Property reference 15cliffroadstaithes. The information displayed about this property comprises a property advertisement. Rightmove.co.uk makes no warranty as to the accuracy or completeness of the advertisement or any linked or associated information, and Rightmove has no control over the content. This property advertisement does not constitute property particulars. The information is provided and maintained by Richardson & Smith, Whitby. Please contact the selling agent or developer directly to obtain any information which may be available under the terms of The Energy Performance of Buildings (Certificates and Inspections) (England and Wales) Regulations 2007 or the Home Report if in relation to a residential property in Scotland.
*This is the average speed from the provider with the fastest broadband package available at this postcode. The average speed displayed is based on the download speeds of at least 50% of customers at peak time (8pm to 10pm). Fibre/cable services at the postcode are subject to availability and may differ between properties within a postcode. Speeds can be affected by a range of technical and environmental factors. The speed at the property may be lower than that listed above. You can check the estimated speed and confirm availability to a property prior to purchasing on the broadband provider's website. Providers may increase charges. The information is provided and maintained by Decision Technologies Limited. **This is indicative only and based on a 2-person household with multiple devices and simultaneous usage. Broadband performance is affected by multiple factors including number of occupants and devices, simultaneous usage, router range etc. For more information speak to your broadband provider.
Map data ©OpenStreetMap contributors.






