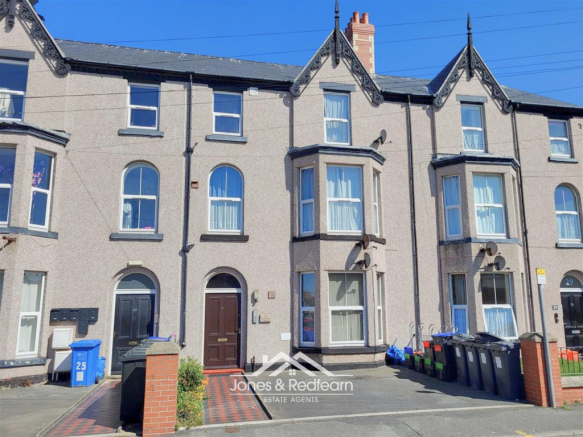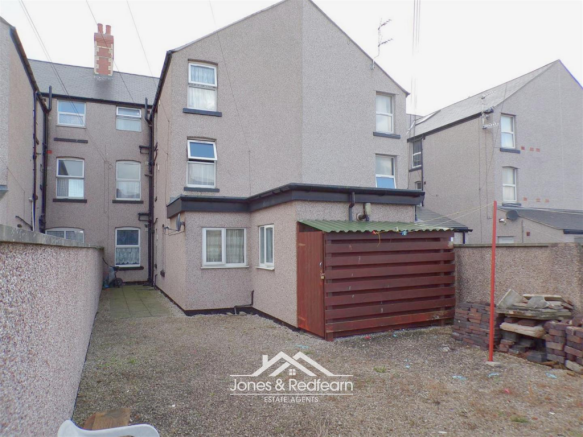Church Street, Rhyl
- PROPERTY TYPE
Commercial Property
- BEDROOMS
6
- BATHROOMS
6
- SIZE
Ask agent
Description
An opportunity to acquire a large Terraced House sited conveniently for The Promenade and Rhyl Town Centre and all its amenities which is currently registered as a HMO(House of Multiple Occupation and providing a steady annual income of approximately £30,000 per annum with Tenants in residence.
The accommodation provides six One Bedroom Apartments all fitted with regulation Kitchens, Bathrooms, fire doors and are fully double glazed. Each of the Flats has their own direct power supply and digital TV aerial link.
The property has a fully wired fire alarm system and has Fire Certificates which are carried out February/August annually and has appropriate fire extinguishers.
To the rear of the property is a rear yard with parking for 2/3 vehicles with locked gates and a small locked storage shed
Good sized three storey Flatlet House providing 6 self contained units producing a gross income of approximately £28,000 per annum.
The property benefits from double glazing, fire alarm system, phone entry system and is fully licensed with the local Council as an HMO.
Ground Floor -
Shared Entrance Vestibule - Shared Hall. Right Hand lobby with door to exterior.
Flat 1(Rear) -
Entrance Lobby -
Lounge - 3.8 x 4' (12'5" x 13'1"') - Double glazed window.
Kitchen - 1.9 x 2.8 (6'2" x 9'2") - Sink unit, storage cupboards and power points. Double glazed window.
Bedroom - 2.7 x 4' (8'10" x 13'1"') - Double glazed window.
Bathroom - With three piece white suite. Double glazed window.
Flat 2 -
Lounge/Kitchen - 4.2 x 4.4 (13'9" x 14'5") - Kitchen Area with sink unit, power points and double glazed bay window.
Bathroom - With three piece white suite and double glazed window.
Bedroom - 4.1m x 2.90m (13'5" x 9'6") - Double glazed window.
First Floor Landing -
Flat 3(Rear) -
Entrance Hall -
Lounge - 4.2 x 4.2 (13'9" x 13'9") - Double glazed window and power points.
Bedroom - 2.40m x 2.90m (7'10" x 9'6") - Double glazed window.
En Suite Shower Room Off - Shower cubicle, wash hand basin and WC.
Flat 4 -
Entrance Lobby -
Lounge - 4.2 x 4.4 (13'9" x 14'5") - Double glazed bay window and power points.
Kitchen - 3 x 2' (9'10" x 6'6"') - Sink unit, storage cupboards, power points and double glazed window.
Bathroom - With three piece white suite.
Bedroom - 4.1 x 3.4 (13'5" x 11'1") - Double glazed window and power points.
Second Floor Landing -
Flat 5(Rear) -
Entrance Hall -
Lounge - 4.2 x 4 (13'9" x 13'1") - Power points and double glazed window.
Bedroom - 2.4 x 2.9 (7'10" x 9'6") - Power points and double glazed window.
En Suite Shower Off - With shower cubicle, wash hand basin and WC.
Flat 6 -
Hallway -
Lounge - 4.4 x 4.4 (14'5" x 14'5") - Double glazed window and power points.
Kitchen - 2 x 4 (6'6" x 13'1") - Sink unit, storage cupboards, power points and double glazed window.
Bedroom - 4.1 x 2.9 (13'5" x 9'6") - Double glazed window and power points.
Bathroom - With three piece white suite.
Exterior - Tarmaced front area providing storage for bins and parking for potentially two vehicles. Enclosed surfaced rear yard area with useful storage shed and double gate access off rear entry with potential parking for a number of vehicles.
MAINS WATER, ELECTRIC AND DRAINAGE
FREEHOLD SUBJECT TO CURRENT TENANCIES AND OCCUPATIONS OF THE FLATS.
Directions - From the Agents Office, proceed along Russell Road on foot take the first left onto Church Street and Number 27 will be found on the right hand side.
Agents Notes - Please Read Carefully
1. All dimensions are approximate and no SERVICES or APPLIANCES have been tested.
2. These details are prepared in the firms capacity as Estate Agents and express our opinion as the property existed on the day of inspection.
3. Any interested party is advised to obtain independent advice on the property prior to a legal commitment to purchase.
4. All viewings and negotiations are to be carried out through The Agents. 5. This sales detail is protected by the Laws of Copyright.
6. Any prospective purchaser of this property will be required to provide formal confirmation of identity and finance to comply with legal regulations.
7. Details prepared 15th April 2025
8. We can confirm that Jones & Redfearn Estate Agents are members of The Property Ombudsman Scheme with Reference Number - N00766-0
9. COUNCIL TAX BAND A - FREEHOLD
10. EACH APARTMENT HAS AN EPC AND IS AVAILABLE AT OUR OFFICE.
Brochures
Church Street, RhylBrochureChurch Street, Rhyl
NEAREST STATIONS
Distances are straight line measurements from the centre of the postcode- Rhyl Station0.3 miles
- Prestatyn Station3.5 miles
- Abergele & Pensarn Station4.3 miles
Notes
Disclaimer - Property reference 33821503. The information displayed about this property comprises a property advertisement. Rightmove.co.uk makes no warranty as to the accuracy or completeness of the advertisement or any linked or associated information, and Rightmove has no control over the content. This property advertisement does not constitute property particulars. The information is provided and maintained by Jones & Redfearn, Rhyl. Please contact the selling agent or developer directly to obtain any information which may be available under the terms of The Energy Performance of Buildings (Certificates and Inspections) (England and Wales) Regulations 2007 or the Home Report if in relation to a residential property in Scotland.
Map data ©OpenStreetMap contributors.






