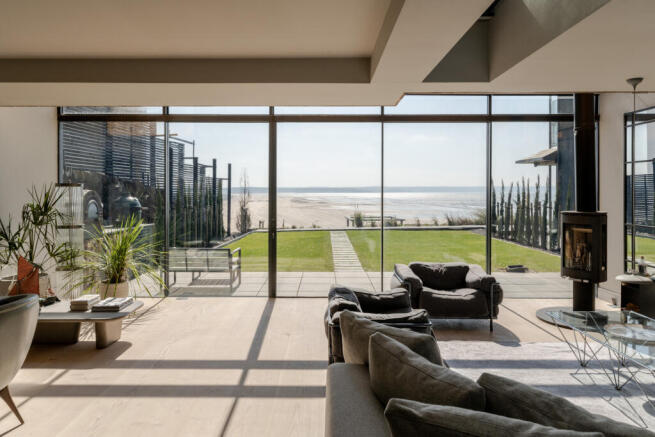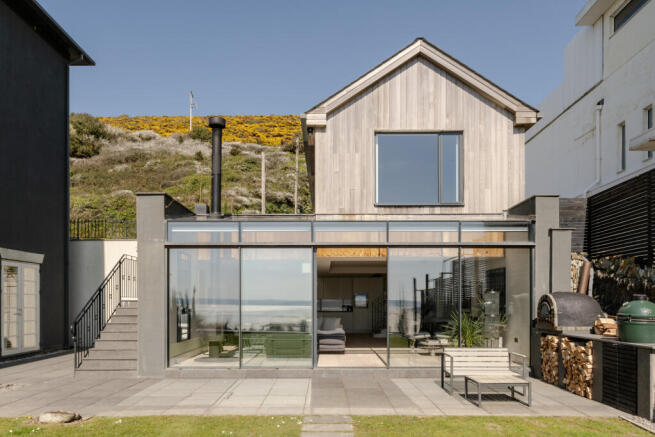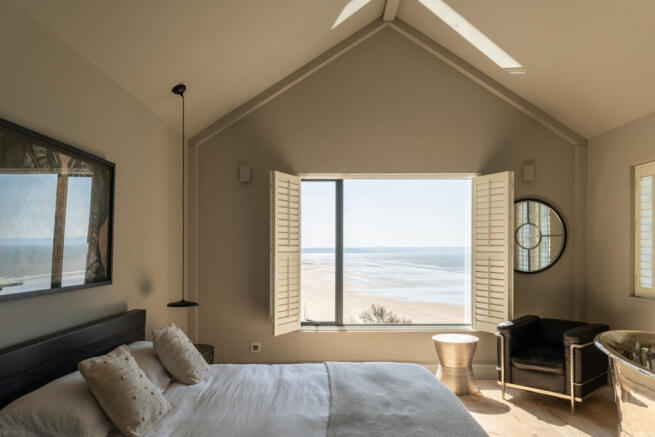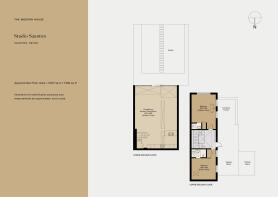
Studio Saunton, Saunton, Devon

- PROPERTY TYPE
Detached
- BEDROOMS
2
- BATHROOMS
2
- SIZE
1,439 sq ft
134 sq m
Description
Please note that the house is registered under holiday home status so cannot be occupied as a permanent dwelling; more information is available on request.
The Tour
Entry is on the upper floor, opening into a generous landing area where fully glazed vaulted ceilings illuminate a calm, neutral palette. Douglas fir floorboards (fitted throughout above underfloor heating) traverse down the stairs. A cascading integrated bookcase has been fitted on the descent to the open-plan living space below.
Here, an expanse of slim-framed glazing and sliding doors along the south-facing wall showers the room in light and allows the surrounding landscape to feature as a backdrop to daily life. A seating area in one corner is orientated towards a modern pedestal-style wood-burning stove; there is plenty of room on the other side of the room for dining. Ingenious lighting solutions are provided by an array of contemporary fittings and built-in low-level lights that can be adapted to suit any mood.
At the rear of the room, the kitchen is well equipped with a wall of sleek, minimalist units and an island with slate worktops, fully integrated Siemens appliances and wine fridge.
On the upper floor, the two double bedrooms have towering vaulted ceilings and generous proportions. In the principal, shutters can be folded back to capture a perfectly framed view - a particularly scenic setting for soaks in the freestanding nickel bathtub set to one side of the room.
The second bedroom has an en suite shower room, fully tiled in tactile riven slate.
Outside Space
A private garden lies to the front of the sliding doors with a patio area and outdoor cooking area, equipped with a pizza oven and Big Green Egg barbecue. This formal garden melds with the lawn beyond, which sits surrounded by Italian pencil Cypress trees. Beyond is a communal garden with direct access to the beach below.
At the upper level, there is a paved area for sitting and two allocated parking spaces.
The Area
Studio Saunton is located on the celebrated North Devon National Landscape coastline. It is home to renowned surfing beaches at Saunton, and Croyde Bay and Woolacombe - a designated World Surfing Reserve.
The South West coastal path, which passes the house, and the nearby Tarka Trail are among many of the extensive hiking routes in the area, alongside the spectacular landscapes of Exmoor National Park to the east, and Dartmoor, for cycling, canoeing and bouldering.
Saunton Sands beach is within a few minutes’ walk. This is backed by the impressive Braunton Burrows UNESCO Biosphere Reserve, which is also home to two 18-hole links golf courses at the highly regarded Saunton Golf Club.
Croyde is a five-minute drive around the headland and Braunton has a good provision of daily amenities, including shops, schools, doctors, restaurants and pubs. The larger town of Barnstaple can be reached in 25 minutes and has a more extensive range of amenities, including an impressive art deco cinema and a local theatre.
A 20-minute drive away, Barnstaple station is the nearest and runs services to Exeter St Davids in just over an hour; services connect from here to London Paddington in a little over two hours. Exeter Airport is a 90-minute drive from the house.
Council Tax Band: D / Tenure: Leasehold / Lease Length: 999 years remaining / Ground Rent: None / Service Charge: £6,000 per annum; includes buildings insurance, freeholders’ administration or management charges, repairs to shared areas and the outside of the building, communal garden, CCTV.
- COUNCIL TAXA payment made to your local authority in order to pay for local services like schools, libraries, and refuse collection. The amount you pay depends on the value of the property.Read more about council Tax in our glossary page.
- Band: D
- PARKINGDetails of how and where vehicles can be parked, and any associated costs.Read more about parking in our glossary page.
- Off street
- GARDENA property has access to an outdoor space, which could be private or shared.
- Private garden
- ACCESSIBILITYHow a property has been adapted to meet the needs of vulnerable or disabled individuals.Read more about accessibility in our glossary page.
- Ask agent
Studio Saunton, Saunton, Devon
Add an important place to see how long it'd take to get there from our property listings.
__mins driving to your place
Get an instant, personalised result:
- Show sellers you’re serious
- Secure viewings faster with agents
- No impact on your credit score



Your mortgage
Notes
Staying secure when looking for property
Ensure you're up to date with our latest advice on how to avoid fraud or scams when looking for property online.
Visit our security centre to find out moreDisclaimer - Property reference TMH81945. The information displayed about this property comprises a property advertisement. Rightmove.co.uk makes no warranty as to the accuracy or completeness of the advertisement or any linked or associated information, and Rightmove has no control over the content. This property advertisement does not constitute property particulars. The information is provided and maintained by The Modern House, London. Please contact the selling agent or developer directly to obtain any information which may be available under the terms of The Energy Performance of Buildings (Certificates and Inspections) (England and Wales) Regulations 2007 or the Home Report if in relation to a residential property in Scotland.
*This is the average speed from the provider with the fastest broadband package available at this postcode. The average speed displayed is based on the download speeds of at least 50% of customers at peak time (8pm to 10pm). Fibre/cable services at the postcode are subject to availability and may differ between properties within a postcode. Speeds can be affected by a range of technical and environmental factors. The speed at the property may be lower than that listed above. You can check the estimated speed and confirm availability to a property prior to purchasing on the broadband provider's website. Providers may increase charges. The information is provided and maintained by Decision Technologies Limited. **This is indicative only and based on a 2-person household with multiple devices and simultaneous usage. Broadband performance is affected by multiple factors including number of occupants and devices, simultaneous usage, router range etc. For more information speak to your broadband provider.
Map data ©OpenStreetMap contributors.





