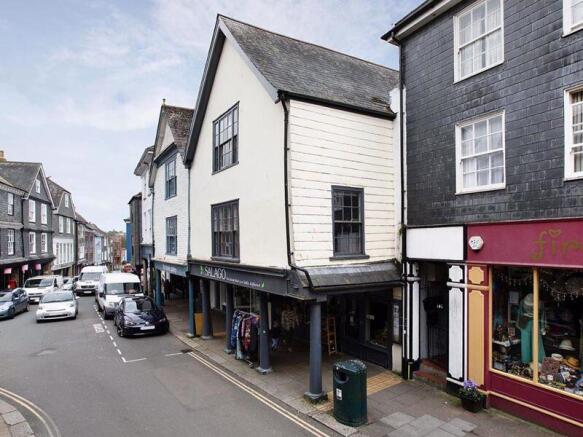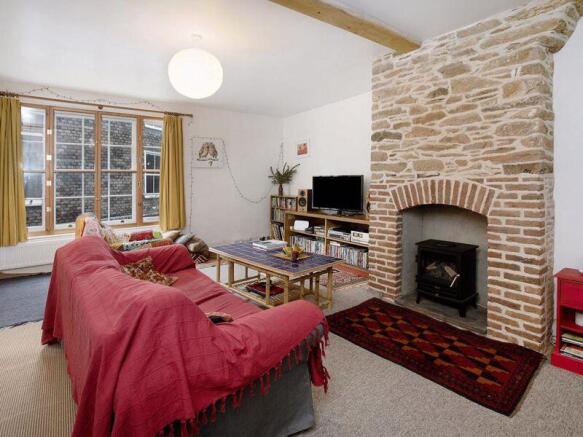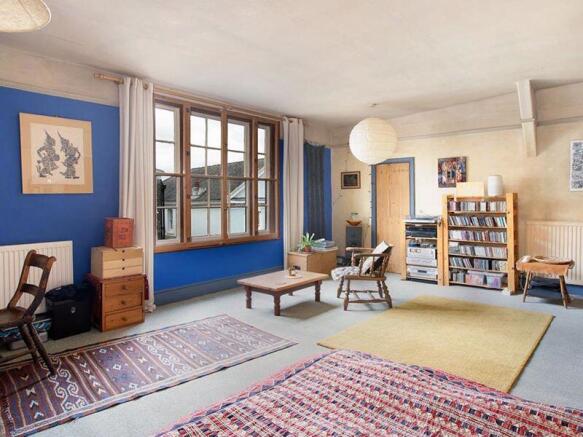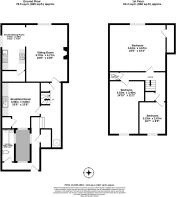Totnes

- PROPERTY TYPE
Flat
- BEDROOMS
3
- BATHROOMS
1
- SIZE
Ask agent
Key features
- Two Reception Rooms
- Three Bedrooms
- Kitchen/Diner
- Breakfast Room
- Plenty of natural light
- Character features
- Flexible accommodation layout
- 1527 sq. ft. of accommodation
Description
Mileages
Plymouth approx. 23.2 miles, Exeter approx. 28.6 miles (London Paddington via Totnes Train Station approx. 2.45 hours).
Situation
56 A High Street is a hidden gem steeped with history. The flexible and generous 1527 sq. ft. of accommodation is currently arranged as two floors. Full of period features this light and airy home has views of the castle from the front. This Grade II listed building that probably dates from the 17th century, with later updates. The property is part of the original Poultry Walk, which was built in Tudor times to protect poultry stalls from the weather, whilst the covered Butter Walk opposite sheltered dairy stalls.
Situation Continued
Totnes town is the hub of the South Hams and is known for its vibrant and independent shops. This part of Devon is renowned for its outstanding natural beauty with Dartmoor National Park ten miles to the north and stunning beaches and coastline ten miles to the south. The bustling medieval market town has a mainline railway station giving direct connections to London. There is also excellent access to the A38 Devon Expressway, linking Plymouth and Exeter where it joins the M5. Schooling in the area is excellent with a number of well-regarded primary and secondary schools. Totnes also boasts a thriving market as well as a good selection of shops, supermarkets, restaurants and inns.
Description
56A High Street offers a superb home or pied a terre on Totnes High Street. Enjoying wide sash windows in the two large rooms to the front it also benefits from plenty of natural light throughout the accommodation. It invites flexible use of the spaces on offer and includes a breakfast room with fitted sink that could be used as an extra bedroom, workshop or study. The main kitchen/dining area has exposed wooden floorboards and ample views over the High Street while a particular feature of the sitting room is the exposed stone chimney breast. The property exudes plenty of character incorporating an archway opening in the inner hall, exposed wooden floorboards and stripped original doors. A Totnesian gem.
Viewing is highly recommended to appreciate the flexible accommodation.
Accommodation
Access is through a shared entrance and staircase to the first floor. A door then opens to the inner vestibule for 56A and 56B creating a joint lobby area. Main door into inner hallway with hanging space for coats and shoe storage. Bathroom with bath and electric shower over, hand wash basin, W.C. Main hall with partial cladding and exposed historic wallpapers. Lower hall enjoying plenty of natural light from the roof light. Breakfast Room/Bedroom Four with laminate flooring. South facing sash window. Useful storage cupboard. A range of undercounter and wall mounted units with roll top work surface. Sink and drainer. Main sitting room linked through to the kitchen/diner with excellent ceiling heights. Exposed stone and brick work chimney breast with original sash windows overlooking the High Street with secondary glazing. Dining area with exposed whitewashed wooden floorboards. Kitchen with a range of undercounter and wall mounted units with sink and a half mixer tap. ...
Accommodation Continued
Stairs rise to the upper floor with landing and hall with exposed painted floorboards. Roof light allowing plenty of natural light. Impressive master bedroom or could be a sitting room with original sash windows, excellent ceiling heights, plenty of natural light with useful walk-in wardrobe/storage cupboard. Bedroom with built-in bed and under bed storage with large south facing window opening inwards enjoying plenty of natural light. On the landing at this level is a small W.C. room with hand wash basin. Further bedroom to the rear enjoying plenty of natural light with south facing sash window. Good ceiling heights. Door opening to access a large loft space.
Council Tax
Banding C.
Tenure
Leasehold. Lease granted in 1989 for a period of 999 years. Expiry date of the lease 25th May 2988.
Ground Rent
Passing ground rent of £1.00 paid annually.
Service Charges
Insurance share £577.00 for 2024. Other maintenance split proportionally to the floor area, with ground floor shop and one other unit.
Services
Mains electricity, water, drainage and gas.
Energy Performance Certificate
Energy rating D.
Local Authority
South Hams District Council Follaton House, Plymouth Rd, Totnes TQ9 5NE.
Viewing Arrangements
Strictly by telephone appointment through Rendells Estate Agents.
Directions
Located at the upper end of Totnes High Street, 56 A has a shared entrance with 58 High Street.
What3words: groups.veto.specifies
- COUNCIL TAXA payment made to your local authority in order to pay for local services like schools, libraries, and refuse collection. The amount you pay depends on the value of the property.Read more about council Tax in our glossary page.
- Band: C
- PARKINGDetails of how and where vehicles can be parked, and any associated costs.Read more about parking in our glossary page.
- Ask agent
- GARDENA property has access to an outdoor space, which could be private or shared.
- Ask agent
- ACCESSIBILITYHow a property has been adapted to meet the needs of vulnerable or disabled individuals.Read more about accessibility in our glossary page.
- Ask agent
Totnes
Add an important place to see how long it'd take to get there from our property listings.
__mins driving to your place
Get an instant, personalised result:
- Show sellers you’re serious
- Secure viewings faster with agents
- No impact on your credit score
Your mortgage
Notes
Staying secure when looking for property
Ensure you're up to date with our latest advice on how to avoid fraud or scams when looking for property online.
Visit our security centre to find out moreDisclaimer - Property reference 12332572. The information displayed about this property comprises a property advertisement. Rightmove.co.uk makes no warranty as to the accuracy or completeness of the advertisement or any linked or associated information, and Rightmove has no control over the content. This property advertisement does not constitute property particulars. The information is provided and maintained by Rendells, Totnes. Please contact the selling agent or developer directly to obtain any information which may be available under the terms of The Energy Performance of Buildings (Certificates and Inspections) (England and Wales) Regulations 2007 or the Home Report if in relation to a residential property in Scotland.
*This is the average speed from the provider with the fastest broadband package available at this postcode. The average speed displayed is based on the download speeds of at least 50% of customers at peak time (8pm to 10pm). Fibre/cable services at the postcode are subject to availability and may differ between properties within a postcode. Speeds can be affected by a range of technical and environmental factors. The speed at the property may be lower than that listed above. You can check the estimated speed and confirm availability to a property prior to purchasing on the broadband provider's website. Providers may increase charges. The information is provided and maintained by Decision Technologies Limited. **This is indicative only and based on a 2-person household with multiple devices and simultaneous usage. Broadband performance is affected by multiple factors including number of occupants and devices, simultaneous usage, router range etc. For more information speak to your broadband provider.
Map data ©OpenStreetMap contributors.




