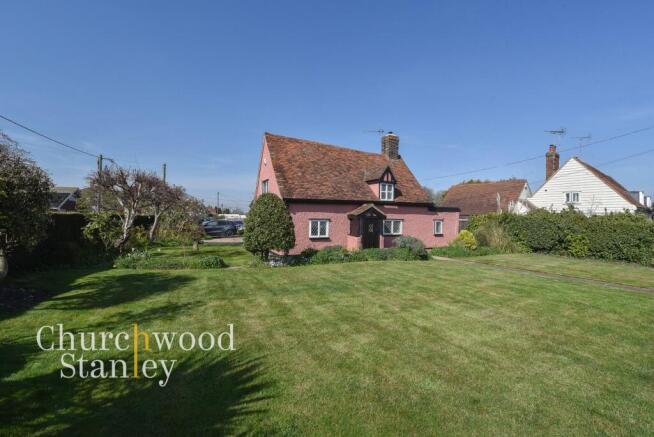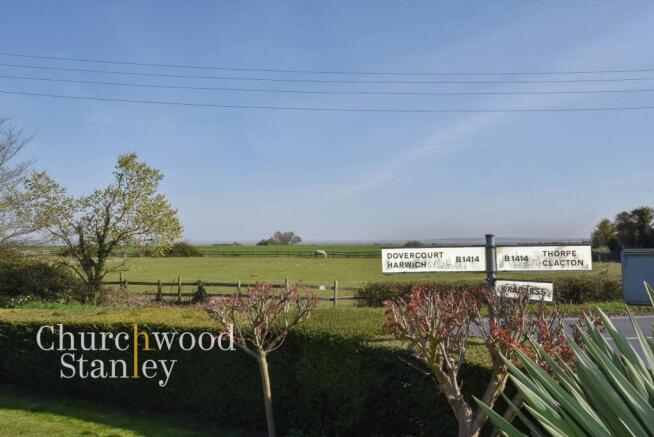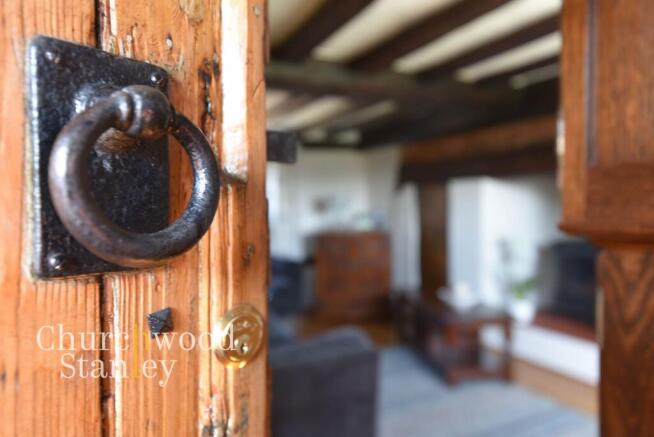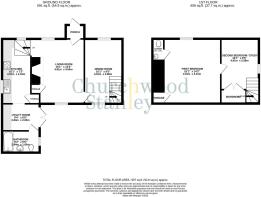Harwich Road, Little Oakley, CO12

- PROPERTY TYPE
Detached
- BEDROOMS
2
- BATHROOMS
2
- SIZE
997 sq ft
93 sq m
- TENUREDescribes how you own a property. There are different types of tenure - freehold, leasehold, and commonhold.Read more about tenure in our glossary page.
Freehold
Key features
- Grade II Listed Tudor-Era Architecture with authentic Period Features dating back to the 16th century
- Located on the edge of Little Oakley, the cottage offers a peaceful environment with countryside views, yet remains conveniently close to Harwich and local amenities.
- Outstanding presentation throughout
- Lies centrally in a generous plot with outstanding views at the front
- Gas central heating - all mains services
- Off street parking and a detached garage
- Excellent local primary school and easy access to the A120 / A12
Description
Harwich Road, Little Oakley, CO12 5JG
A rare and beautiful Grade II listed Tudor cottage with an extraordinary provenance, Cherrytree Cottage is one of the oldest surviving homes in the village of Little Oakley — a peaceful corner of North East Essex with roots stretching back to Roman times.
Built in the 16th century, this former open-hall house retains its original timber-framed structure, featuring jowled posts, heavy studwork, and a handmade clay tile roof — all hallmarks of Essex vernacular architecture during the Tudor period. The house was later adapted to meet changing needs: in the late 1500s, a central chimney and upper floor were added, creating the warm and intimate layout it enjoys today.
Inside, character flourishes are everywhere: exposed beams, a substantial brick inglenook fireplace, and a sense of proportion and craftsmanship that simply can't be replicated in modern builds. These authentic features have been sensitively preserved through careful restoration, including a thoughtful renovation in the 1980s that maintained the cottage's soul while upgrading for modern living.
Cherrytree Cottage stands at the gateway to Little Oakley, a village with archaeological significance, including the site of a Roman villa just a short walk away. Once surrounded by orchards and farmland, the property now sits on the edge of the Harwich fringe, offering a semi-rural feel with open views, sea air, and a tangible sense of place — yet still within easy reach of Harwich International Port, local schools, and rail links into London.
Unmatched Heritage: It’s rare to find a Tudor cottage in such well-preserved condition — even rarer to find one that was also a former inn and listed for its historical significance.
Architectural Soul: The frame, beams, chimney stack and original features are more than just aesthetic; they tell a story spanning 400+ years.
Unique Provenance: This home has hosted travellers, warmed generations of families, and played a central role in the village’s social history.
Listing Protection: As a Grade II listed building, Cherrytree Cottage enjoys legal protection for its historical and architectural value — a badge of honour for buyers who appreciate heritage.
Modern Comforts: Thoughtful updates ensure it’s entirely suitable for contemporary living without compromising its historical essence.
EPC Rating: D
Storm porch
A solid wood panel door opens to the porch which has a window to the side and red quarry tiling underfoot. A beautiful highly decorated original oak door invites you through to the living room.
Living room
4.91m x 4.04m
This characterful reception room exudes period charm, showcasing an abundance of original features including exposed timber beams, thick-set walls, and a stunning inglenook fireplace with a wood-burning stove at its heart. The leaded casement windows draw in natural light, while the solid wood floor enhances the room’s warm and welcoming atmosphere. With rustic period details throughout, this space beautifully reflects the heritage of the property, offering a cosy and inviting setting ideal for relaxing or entertaining.
Dining room
4.91m x 2.88m
Full of old-world charm, this intimate dining room feels like a step back in time. Heavy, timeworn beams run low overhead, giving the space a cosy, cocooned atmosphere, while the thick walls and leaded windows hint at centuries of stories held within them. A winding staircase peeks out from the corner, adding to the room’s enchanting character. It’s a space that invites long, candlelit dinners and slow Sunday breakfasts — rich in texture, warmth, and unmistakable personality.
Kitchen
4.91m x 2.18m
A thoughtfully designed kitchen that strikes the perfect balance between period charm and everyday functionality. Bespoke shaker-style cabinetry, finished in a soft, heritage cream, lines both sides of the room, offering an abundance of storage behind panelled doors and glass-fronted display units. Solid wood worktops add warmth and texture, their natural grain complementing the classic tiled splashbacks laid in a neat diamond pattern.
At the heart of the space sits a traditional range cooker, framed by a bespoke mantle surround with elegant turned supports and a charming display shelf above — the kind of detail that gives the room its quietly refined character. Underfoot, slate-effect tiles bring a grounding contrast to the lighter palette and are as practical as they are stylish.
Framed by multiple windows, including a lovely leaded casement with shutters, the kitchen is flooded with natural light.
Utility room
2.84m x 2.05m
Bathed in natural light and brimming with cottage charm, the utility room offers both practicality and personality. With its part-panelled walls, warm neutral tones, and full height glazed French doors, it feels like a gentle transition between home and garden. A place where muddy boots find refuge, flowers are snipped for the kitchen table, and laundry becomes less of a chore — this is a quietly cheerful space with a relaxed, practical and lived-in feel that embraces the rhythm of country life.
Bathroom
1.65m x 2.84m
Bright, clean and well-proportioned, the bathroom is finished in a neutral palette that complements its traditional suite. A classic pedestal basin and matching WC sit alongside a panelled bath with chrome taps and an overhead shower, framed by stone-effect tiling with mosaic trim for a touch of character. Practical tiled flooring runs underfoot, and a window at the side invites in plenty of natural light, making this a calm and functional space that serves both everyday routines and relaxing evening soaks.
Principal Bedroom
4.91m x 4.04m
Tucked beneath the eaves, the principal bedroom exudes warmth and individuality. Its gently sloping ceilings and thick, uneven walls speak to the age of the home, while painted beams and cottage-style doors add to the character. Original wide-board flooring runs underfoot, partially softened by a woven natural rug, and the deep-set windows – complete with shutters – frame idyllic countryside views. Cleverly built-in storage makes use of every nook, and an adjoining cloakroom adds convenience to the charm. A peaceful, storybook retreat brimming with history and heart.
Second Bedroom / Study
4.91m x 2.88m
With its exposed timbers, sloped ceiling, and cottage-style latch door, this versatile room is brimming with character. A leaded window frames leafy views and floods the space with natural light, making it an uplifting spot whether used as a bedroom, reading room, or home office. Fitted wardrobes provide practical storage, while the open staircase and warm neutral tones add to the feeling of calm and openness. Full of charm yet utterly functional, it’s a flexible space that can easily adapt to your needs.
Front Garden
The front and side gardens are a total delight—meticulously maintained and full of charm. Sweeping lawns are framed by mature trees, topiary, and vibrant seasonal planting, creating a picturesque setting around the home. There’s a peaceful gravel seating area under the canopy of a sculptural tree, perfect for a quiet coffee or sunset drink. Neatly clipped hedges form a natural boundary, with an open outlook across uninterrupted countryside and even a distant glimpse of the sea. The striking pink cottage facade, with its leaded windows and pitched roof, adds bags of kerb appeal to this storybook setting. Beyond the hedgerow, the landscape rolls gently toward Hamford Water, offering far-reaching views across undulating countryside and glimpses of grazing horses - quintessentially English and endlessly calming.
Rear Garden
Tucked away behind the cottage, the rear garden offers a delightfully private escape. A paved courtyard forms the heart of this serene space, flanked by cottage-style planting and a timber pergola that casts a gentle lattice of shade over the perfect spot for outdoor dining. French doors open straight out from the utility area, making al fresco living wonderfully seamless. A charming summerhouse with glazed doors and seating inside adds a touch of character and comfort, ideal for morning coffee or a quiet evening read. Enclosed and peaceful, this is your own secret slice of sunshine.
Parking - Garage
Off street parking on a pea shingle laid drive compliments the detached garage.
- COUNCIL TAXA payment made to your local authority in order to pay for local services like schools, libraries, and refuse collection. The amount you pay depends on the value of the property.Read more about council Tax in our glossary page.
- Band: D
- PARKINGDetails of how and where vehicles can be parked, and any associated costs.Read more about parking in our glossary page.
- Garage
- GARDENA property has access to an outdoor space, which could be private or shared.
- Front garden,Rear garden
- ACCESSIBILITYHow a property has been adapted to meet the needs of vulnerable or disabled individuals.Read more about accessibility in our glossary page.
- Ask agent
Energy performance certificate - ask agent
Harwich Road, Little Oakley, CO12
Add an important place to see how long it'd take to get there from our property listings.
__mins driving to your place
Get an instant, personalised result:
- Show sellers you’re serious
- Secure viewings faster with agents
- No impact on your credit score


Your mortgage
Notes
Staying secure when looking for property
Ensure you're up to date with our latest advice on how to avoid fraud or scams when looking for property online.
Visit our security centre to find out moreDisclaimer - Property reference cf4bcf3f-875c-4caa-bf46-70b779052cb5. The information displayed about this property comprises a property advertisement. Rightmove.co.uk makes no warranty as to the accuracy or completeness of the advertisement or any linked or associated information, and Rightmove has no control over the content. This property advertisement does not constitute property particulars. The information is provided and maintained by Churchwood Stanley, Manningtree. Please contact the selling agent or developer directly to obtain any information which may be available under the terms of The Energy Performance of Buildings (Certificates and Inspections) (England and Wales) Regulations 2007 or the Home Report if in relation to a residential property in Scotland.
*This is the average speed from the provider with the fastest broadband package available at this postcode. The average speed displayed is based on the download speeds of at least 50% of customers at peak time (8pm to 10pm). Fibre/cable services at the postcode are subject to availability and may differ between properties within a postcode. Speeds can be affected by a range of technical and environmental factors. The speed at the property may be lower than that listed above. You can check the estimated speed and confirm availability to a property prior to purchasing on the broadband provider's website. Providers may increase charges. The information is provided and maintained by Decision Technologies Limited. **This is indicative only and based on a 2-person household with multiple devices and simultaneous usage. Broadband performance is affected by multiple factors including number of occupants and devices, simultaneous usage, router range etc. For more information speak to your broadband provider.
Map data ©OpenStreetMap contributors.




