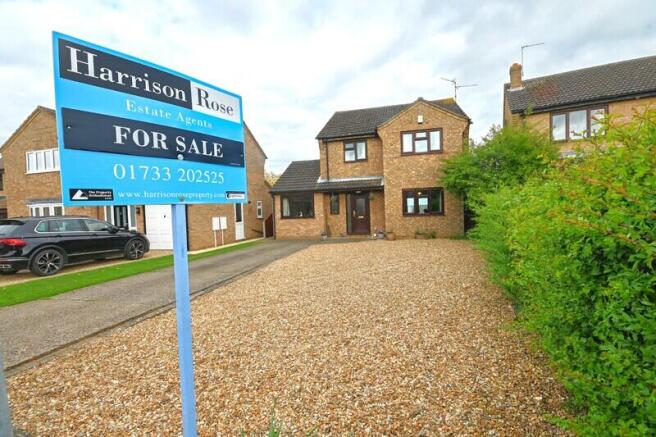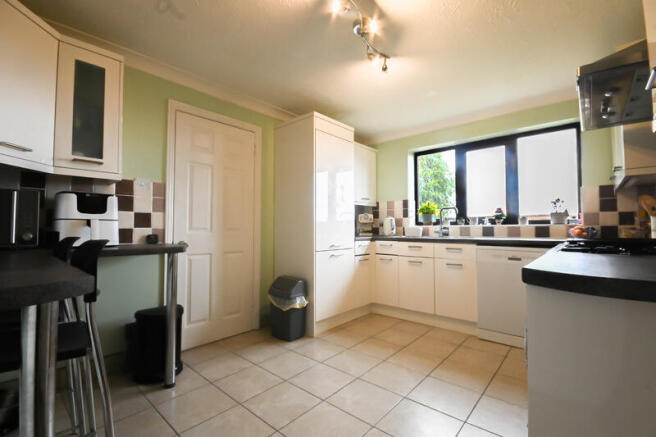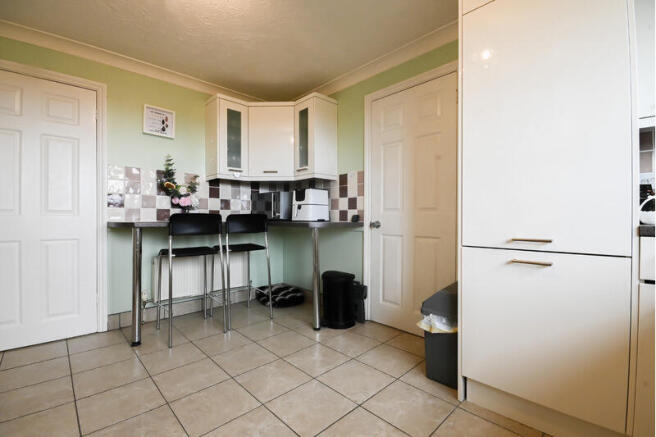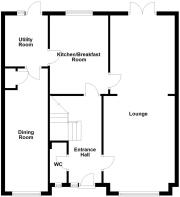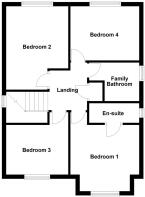Kelful Close, Eastrea, Whittlesey

- PROPERTY TYPE
Detached
- BEDROOMS
4
- BATHROOMS
2
- SIZE
Ask agent
- TENUREDescribes how you own a property. There are different types of tenure - freehold, leasehold, and commonhold.Read more about tenure in our glossary page.
Ask agent
Key features
- DETACHED HOUSE
- FOUR BEDROOMS
- DINING ROOM, UTILITY ROOM & EN SUITE
- AMPLE OFF ROAD PARKING
- REAR GARDEN WITH FIELD VIEWS BEYOND
Description
Welcome to Kelful Close, a detached four-bedroom home offered for sale in Eastrea. This well-presented house features four bedrooms, a spacious lounge, a dining room, a well-equipped kitchen/breakfast room, utility room, downstairs cloakroom, a family bathroom, and an en suite. Externally, the home boasts ample off-road parking, and a rear garden with open field views beyond, creating a tranquil backdrop and a sense of openness. This home combines comfort and space, making it ideal for family living. Viewings are highly recommended to truly appreciate all that this property has to offer. Visit our Harrison Rose website to view the full property video tour.
Accommodation
As you step into the property, you’re welcomed by an inviting entrance hall featuring stairs to the first-floor and space for coats and shoes. Adjoining is a downstairs cloakroom, equipped with a hand-wash basin and WC. The lounge is a spacious and versatile room, perfect for modern family living. It comfortably accommodates free-standing furniture and can be easily divided into distinct zones, one for relaxing and watching television, and another ideal as a children's play area or a home office. The room is partly wallpapered, laid to carpet for comfort, and is enhanced by clear double doors that lead out to the rear garden, inviting in natural light and offering seamless indoor-outdoor living. The kitchen/breakfast room is a contemporary space with light green painted walls and tiled flooring. A rear-facing window frames views of the garden, while a corner kitchen island provides the perfect spot for drinks or casual meals. The kitchen includes an integrated fridge and freezer, with designated space for an oven, hob, and dishwasher. The adjacent utility room echoes the kitchen’s style with light green walls and tiled flooring. It’s a practical addition, featuring space for a washing machine, tumble dryer, and even an additional fridge if needed. A radiator ensures the room remains warm and functional year-round. The dining room, a spacious converted area, is perfect for family meals. It includes a built-in storage cupboard to keep everything tidy, space for a dining table and chairs, and a front-facing window that allows in plenty of natural light.
Upstairs, the first-floor hosts four well-proportioned bedrooms, a family bathroom, and an en suite. Bedroom one is a generously-sized double room featuring a window, light blue walls, and a characterful wallpapered feature wall. The en suite boasts tiled walls and flooring, and includes a shower, hand-wash basin, and wc. Bedroom two is another spacious double room, showcasing a colourful brick-effect feature wall that adds a playful, modern touch. It offers ample space for furniture and enjoys views over the rear garden. Bedroom three overlooks the front of the property and provides space for free-standing furniture, making it a bright and comfortable room. Bedroom four is a bright room and provides views across the rear garden and the fields beyond. A modern light grey feature wall adds a sleek, contemporary feel. This room offers great versatility, making it ideal as a guest bedroom, children’s playroom, or a home office. Completing the first-floor is the family bathroom, fitted with a bath and shower attachment, hand-wash basin, WC, and tile flooring that adds a touch of elegance.
Outside
Externally, the front of the property offers ample off-road parking provided by a driveway, with additional potential on a gravelled area. A side gate leads to the rear garden, which is mainly laid to grass. A patio area provides the perfect setting for garden furniture, creating an ideal space to sit back and relax.
Eastrea
Eastrea is a small village situated between Whittlesey and Coates along the A605, surrounded by picturesque arable land with bridleways and cycle routes leading to both Whittlesey and Coates. The Eastrea Centre, which was opened by The Duke of Gloucester in 2013, plays a key role in keeping the community spirit providing different events and activities throughout the year.
Measurements
Ground Floor
Lounge 9.36m (30'7") max x 3.64m (11'11") max
Kitchen/Breakfast Room 4.00m (13'1") x 2.98m (9'9")
Dining Room 5.83m (19'2") max x 2.16m (7'1") max
Utility Room 2.60m (8'6") x 2.19m (7'2")
First Floor
Bedroom 1 4.08m (13'3") max x 3.36m (11') max
Bedroom 2 4.03m (13'3") max x 2.98m (9'9") max
Bedroom 3 3.18m (10'4") max x 2.97m (9'7") max
Bedroom 4 3.39m (11'1") x 2.51m (8'3")
Viewing
Please contact our Whittlesey Office on if you wish to arrange a viewing appointment for this property or require further information.
IMPORTANT NOTICE:
Harrison Rose Estate Agents give notice that these property details do not constitute an offer or contract or part thereof. All descriptions, photographs and plans are for guidance only and should not be relied upon as statements or representations of fact. All measurements are approximate and not necessarily to scale. The text, photographs and plans are for guidance only, our images only represent part of the property as it appeared at the time they were taken. Any prospective purchaser must satisfy themselves of the correctness of the information within the particulars by inspection or otherwise. Harrison Rose does not have any authority to give any representations or warranties whatsoever in relation to this property (including but not limited to planning/building regulations), nor can it enter into any contract on behalf of the Vendor.
None of the services, equipment or facilities have been tested by Harrison Rose and therefore no guarantee can be given as to their operating ability or efficiency. Harrison Rose accepts no responsibility for any expenses incurred by prospective buyers in inspecting properties or in the pursuance of a property purchased that does not complete for any reason.
- COUNCIL TAXA payment made to your local authority in order to pay for local services like schools, libraries, and refuse collection. The amount you pay depends on the value of the property.Read more about council Tax in our glossary page.
- Ask agent
- PARKINGDetails of how and where vehicles can be parked, and any associated costs.Read more about parking in our glossary page.
- Yes
- GARDENA property has access to an outdoor space, which could be private or shared.
- Yes
- ACCESSIBILITYHow a property has been adapted to meet the needs of vulnerable or disabled individuals.Read more about accessibility in our glossary page.
- Ask agent
Energy performance certificate - ask agent
Kelful Close, Eastrea, Whittlesey
Add an important place to see how long it'd take to get there from our property listings.
__mins driving to your place
Get an instant, personalised result:
- Show sellers you’re serious
- Secure viewings faster with agents
- No impact on your credit score
Your mortgage
Notes
Staying secure when looking for property
Ensure you're up to date with our latest advice on how to avoid fraud or scams when looking for property online.
Visit our security centre to find out moreDisclaimer - Property reference 2133. The information displayed about this property comprises a property advertisement. Rightmove.co.uk makes no warranty as to the accuracy or completeness of the advertisement or any linked or associated information, and Rightmove has no control over the content. This property advertisement does not constitute property particulars. The information is provided and maintained by Harrison Rose Estate Agents, Whittlesey. Please contact the selling agent or developer directly to obtain any information which may be available under the terms of The Energy Performance of Buildings (Certificates and Inspections) (England and Wales) Regulations 2007 or the Home Report if in relation to a residential property in Scotland.
*This is the average speed from the provider with the fastest broadband package available at this postcode. The average speed displayed is based on the download speeds of at least 50% of customers at peak time (8pm to 10pm). Fibre/cable services at the postcode are subject to availability and may differ between properties within a postcode. Speeds can be affected by a range of technical and environmental factors. The speed at the property may be lower than that listed above. You can check the estimated speed and confirm availability to a property prior to purchasing on the broadband provider's website. Providers may increase charges. The information is provided and maintained by Decision Technologies Limited. **This is indicative only and based on a 2-person household with multiple devices and simultaneous usage. Broadband performance is affected by multiple factors including number of occupants and devices, simultaneous usage, router range etc. For more information speak to your broadband provider.
Map data ©OpenStreetMap contributors.
