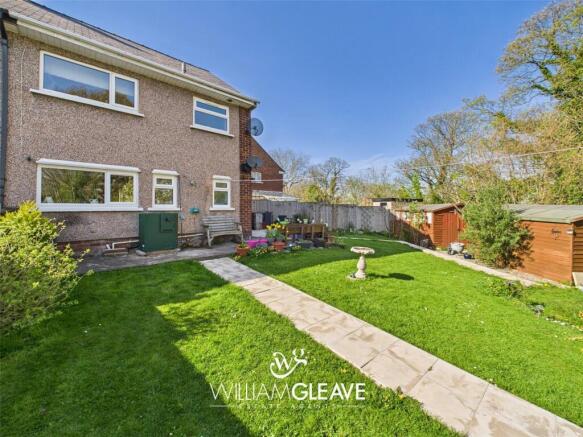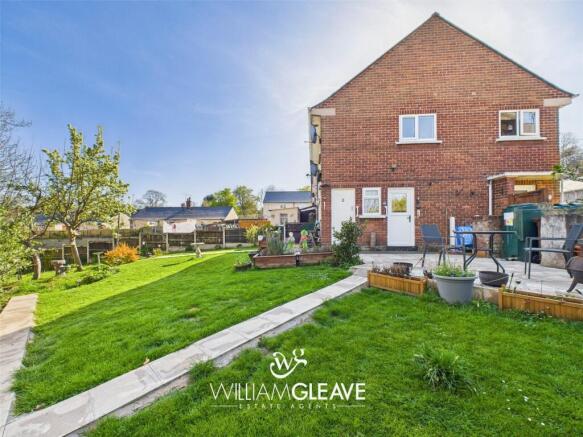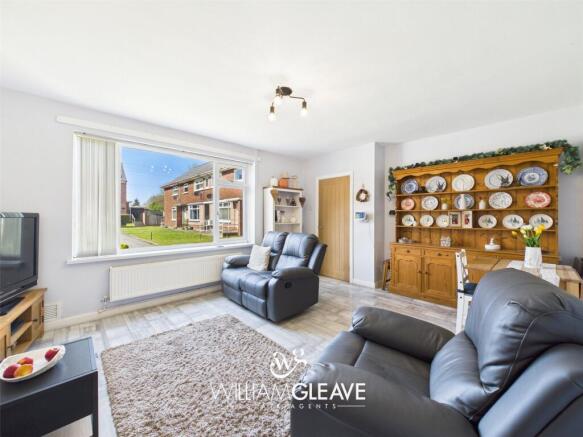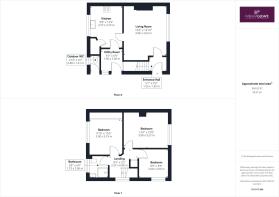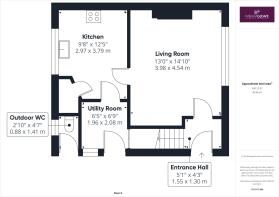
Ffordd Pennant, Mostyn, Holywell, Flintshire, CH8

- PROPERTY TYPE
End of Terrace
- BEDROOMS
3
- BATHROOMS
2
- SIZE
Ask agent
- TENUREDescribes how you own a property. There are different types of tenure - freehold, leasehold, and commonhold.Read more about tenure in our glossary page.
Freehold
Key features
- BEAUTIFUL FAMILY HOME
- QUIET VILLAGE LOCATION
- VIBRANT, ENCLOSED GARDEN
- OUTDOOR WC
- FIRST-TIME BUYER HOME
- COUNCIL TAX BAND B
Description
Step into style, space, and comfort with this beautifully presented three-bedroom end terrace home, nestled in the semi-rural village of Mostyn. Perfectly blending modern living with village charm, this delightful property boasts a generous and vibrant garden, ideal for outdoor entertaining, relaxing and gardening.
The property has recently undergone a thoughtful renovation and has been beautifully transformed into a tranquil, modern home, ideal for first-time buyers, growing families, or anyone seeking modern living in a charming village setting.
Inside, you’ll find a sleek, modern kitchen that's perfect for cooking up a storm, along with a handy utility room to keep everyday life organised. The living areas are light-filled and welcoming, and the three well-proportioned bedrooms offer plenty of space for family life, guests, or working from home.
In brief, the property comprises; Entrance Hall, Living Room, Kitchen, Utility Room, Three Bedrooms and a Bathroom.
Externally, the property boasts a Manageable Front Lawn and a Generously Sized Rear Garden with access to an Outdoor WC.
Located just a short distance from local amenities, schools, and stunning coastal walks, this home offers the perfect balance of peaceful village living with great links to nearby towns. With the North Wales Coast Road just a stone's throw away, the property is also perfect for daily commuters, offering excellent connectivity for travel in and out of the area.
Whether you're a first-time buyer, upsizing, or looking for a slice of tranquility, this property is not to be missed!
Entrance Hall:
Step through a UPVC front door with a double-glazed frosted panel into a welcoming entrance hall, featuring modern grey laminate flooring and a wall-mounted radiator. Neatly housed within the space are the fuse box and electric meter, alongside a convenient wall-mounted cupboard. Additional features include a double power socket and Openreach connection point. A carpeted staircase leads to the first floor, while a solid wooden door provides access to the living room.
Living Room:
Modern grey laminate flooring flows seamlessly from the entrance hall into this spacious and inviting living room. Light, neutral décor is complemented by an attractive feature wallpapered wall, creating a stylish yet cozy atmosphere. A large UPVC double-glazed window to the front elevation fills the room with natural light, with a wall-mounted double panel radiator positioned beneath. The current owners also use this space for dining furnature. Multiple power points are available, and a solid wooden door leads through to the kitchen.
Kitchen:
Modern grey laminate flooring continues from the living room into this stylish, newly installed kitchen (2023). Featuring a range of contemporary wall and base units with soft-close drawers and attractive wood-effect countertops, the space is both functional and beautifully designed. Integrated appliances include a dishwasher, microwave, electric oven, and a four-ring electric hob, complete with a decorative Laura Ashley splashback and fitted electric extractor fan. A large wash basin and drainer with mixer tap is positioned beneath a UPVC double-glazed window, offering vibrant views over the rear garden. Tasteful wallpaper and a decorative tiled border add character, while multiple power points and a wall-mounted radiator ensure practicality. A solid wooden door opens into a generous pantry, which benefits from a UPVC double-glazed frosted window to the rear elevation, carpeted flooring, fitted shelving, and housing for heating controls. Another solid wooden door leads (truncated)
Utility Room:
Continuing the smooth flow of the home, the utility room features modern grey laminate flooring and a built-in countertop that matches the kitchen, accompanied by a single base unit. The walls are neutrally painted and complemented by a subtle tiled border, creating a clean and cohesive look. There is ample space for a washing machine and an American-style fridge freezer, with multiple power points also available. A UPVC double-glazed window overlooks the side elevation, while a UPVC double-glazed stable door provides access to the rear garden. A further wooden door opens to a useful under-stairs storage cupboard, complete with fitted shelving and a double power socket, perfect for keeping everyday essentials neatly tucked away.
To the First Floor..
Landing:
Softly carpeted to match the staircase, the landing offers a warm feel as you move through the first floor. A UPVC double-glazed window to the side elevation provides natural light and offers scenic views over the garden, nearby woodland, the Dee Estuary, and beyond. From the landing, you’ll find access to the loft, airing cupboard, bathroom, and all three bedrooms. Each room is accessed via solid wooden doors, continuing the consistent and stylish flow of the property.
Bathroom:
This stylish and modern shower room features sleek laminate flooring and a contemporary suite, including a low-flush WC and a modern wash basin set into a vanity unit with double doors and an overhead mixer tap. A freestanding corner shower enclosure is fitted with wall panelling, sliding glazed doors, and a modern electric shower unit. Ceiling spotlights, including a downlight extractor fan, enhance the clean and bright atmosphere, while a wall-mounted heated towel rail is present for convenience. The walls are neatly painted, and a UPVC double-glazed frosted window to the rear elevation provides natural light while maintaining privacy.
Bedroom One:
A generously sized double bedroom, fully carpeted with neutral wallpapered walls. A UPVC double-glazed window to the front elevation allows plenty of natural light, complemented by a wall-mounted double-panel radiator beneath. The room also benefits from multiple power points.
Bedroom Two:
A spacious, carpeted double bedroom with tastefully painted walls and large built-in wardrobes providing ample storage. A wall-mounted radiator sits beneath a UPVC double-glazed window, offering lovely views over the rear garden and partial views of the Dee Estuary. The room is also equipped with multiple power points.
Bedroom Three:
A carpeted bedroom featuring a wall-mounted double-panel radiator and a UPVC double-glazed window to the side elevation, offering beautiful views over the woodland, the Dee Estuary, and beyond. The boxed-in staircase provides an ideal opportunity for creating a built-in storage cupboard. Power points are also available, making this a practical and versatile space.
Outside:
Situated in a quiet cul-de-sac, the front of the property features a low-maintenance lawn with a variety of shrubs and plants, adding curb appeal and colour. There is off-road parking available, and a paved pathway leads to the front door and continues around the side of the property, providing convenient access to the rear garden. The rear garden is accessed either through a lockable wooden gate from the front elevation or via a UPVC stable door from the utility room, the rear garden is a true highlight. A newly laid patio area offers the perfect spot for outdoor entertaining or relaxing, with a paved path guiding you through the space. The oil tank is discreetly enclosed by brick walls. Steps lead down from the patio into a beautifully maintained lawned garden, complete with vibrant flower borders. A gravelled section houses three sizable garden sheds, one of which benefits from electricity. Surrounded by wooden fencing for privacy, the garden wraps around the side of (truncated)
Outdoor WC:
The garden also includes a fully enclosed outdoor WC, featuring a newly installed low-flush toilet, light fitting, panelled ceiling, and a UPVC double-glazed frosted window to the rear elevation, an ideal addition for keen gardeners.
- COUNCIL TAXA payment made to your local authority in order to pay for local services like schools, libraries, and refuse collection. The amount you pay depends on the value of the property.Read more about council Tax in our glossary page.
- Band: B
- PARKINGDetails of how and where vehicles can be parked, and any associated costs.Read more about parking in our glossary page.
- Yes
- GARDENA property has access to an outdoor space, which could be private or shared.
- Yes
- ACCESSIBILITYHow a property has been adapted to meet the needs of vulnerable or disabled individuals.Read more about accessibility in our glossary page.
- Ask agent
Ffordd Pennant, Mostyn, Holywell, Flintshire, CH8
Add an important place to see how long it'd take to get there from our property listings.
__mins driving to your place
Get an instant, personalised result:
- Show sellers you’re serious
- Secure viewings faster with agents
- No impact on your credit score
Your mortgage
Notes
Staying secure when looking for property
Ensure you're up to date with our latest advice on how to avoid fraud or scams when looking for property online.
Visit our security centre to find out moreDisclaimer - Property reference WGH250082. The information displayed about this property comprises a property advertisement. Rightmove.co.uk makes no warranty as to the accuracy or completeness of the advertisement or any linked or associated information, and Rightmove has no control over the content. This property advertisement does not constitute property particulars. The information is provided and maintained by William Gleave, Holywell. Please contact the selling agent or developer directly to obtain any information which may be available under the terms of The Energy Performance of Buildings (Certificates and Inspections) (England and Wales) Regulations 2007 or the Home Report if in relation to a residential property in Scotland.
*This is the average speed from the provider with the fastest broadband package available at this postcode. The average speed displayed is based on the download speeds of at least 50% of customers at peak time (8pm to 10pm). Fibre/cable services at the postcode are subject to availability and may differ between properties within a postcode. Speeds can be affected by a range of technical and environmental factors. The speed at the property may be lower than that listed above. You can check the estimated speed and confirm availability to a property prior to purchasing on the broadband provider's website. Providers may increase charges. The information is provided and maintained by Decision Technologies Limited. **This is indicative only and based on a 2-person household with multiple devices and simultaneous usage. Broadband performance is affected by multiple factors including number of occupants and devices, simultaneous usage, router range etc. For more information speak to your broadband provider.
Map data ©OpenStreetMap contributors.
