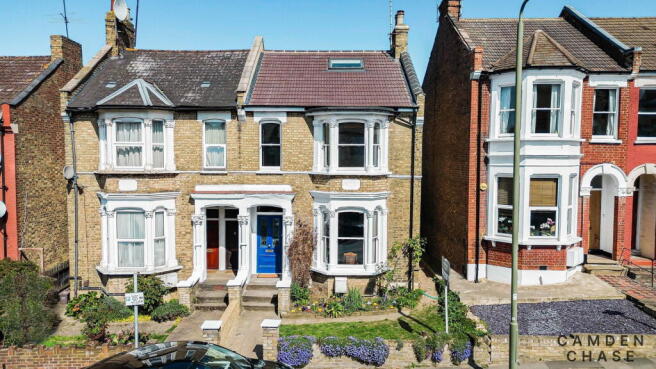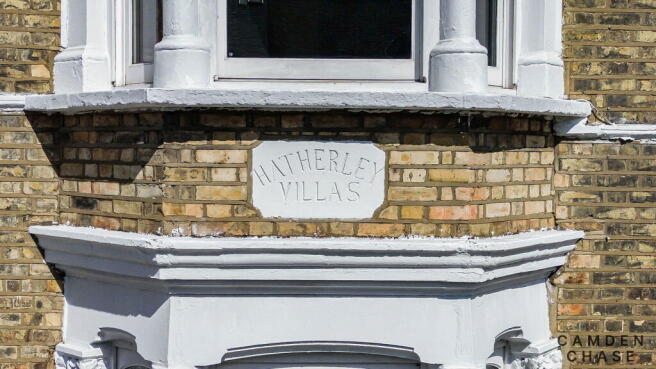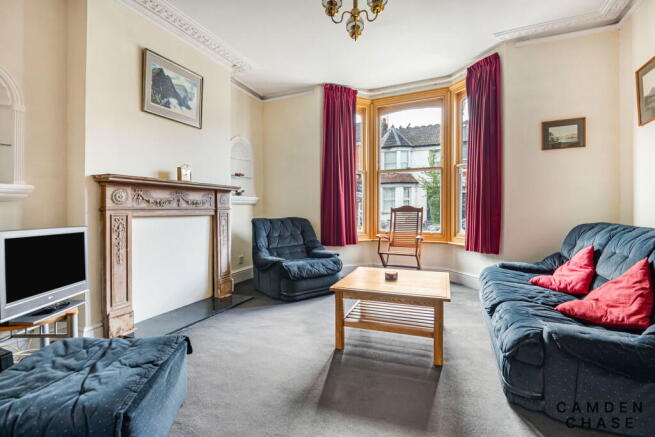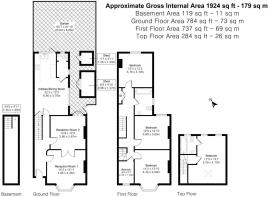Dollis Road, Finchley, N3 1RB

- PROPERTY TYPE
Semi-Detached
- BEDROOMS
4
- BATHROOMS
2
- SIZE
1,924 sq ft
179 sq m
- TENUREDescribes how you own a property. There are different types of tenure - freehold, leasehold, and commonhold.Read more about tenure in our glossary page.
Freehold
Key features
- Renovation opportunity
- M1, A406 & A41 road links
- Victorian character features
- 4 Double bedrooms + study
- Dollis Valley Greenwalk & Victoria Park close by
- Scope to extend (subject to necessary consents)
- 2 Bathrooms (1 ensuite)
- Chain free
- Catchment area of popular local nursery and primary schools
- Finchley Central & Mill Hill East tube stations (Northern Line)
Description
A chain free, halls-adjoining semi-detached family home built in the Victorian era, with four double bedrooms (plus study), two bathrooms, two reception rooms and kitchen dining room. Centrally located, Finchley Central Underground station and Ballards Lane's amenities are just 0.25 miles away with popular St Mary's and Moss Hall schools only a little further afield.
This home provides an opportunity for the next owners to acquire more than 1,800sqft of blank canvas living space. Retaining lots of character features such as cornicing, ceiling roses and fireplaces "Hatherley Villas" requires general redecoration throughout. The roof was replaced in 2025 and the boiler installed in 2014.
On the ground floor you have two through reception rooms and a kitchen dining room to the rear, where there is also a separate utility room and w/c. You also have access to the cellar.
At first floor level, there are three double bedrooms, a study and a family bathroom. There is also access to loft storage.
The fourth double bedroom and second bathroom are located on the second floor. More eaves storage is available here.
Dollis Valley Greenwalk is just a stone's throw away, which will take you all the way to the Hampstead Heath extension. Road links close by include the A406 North Circular, A41 and M1. There are many sports facilities close by including Finchley Lawn Tennis club, Finchley Manor Tennis, Squash & Health club, Finchley and Mill Hill golf courses, Frith Manor and The London Equestrian Centres and a David Lloyd Health Club.
Council Tax Band: F
Brochures
Brochure 1- COUNCIL TAXA payment made to your local authority in order to pay for local services like schools, libraries, and refuse collection. The amount you pay depends on the value of the property.Read more about council Tax in our glossary page.
- Band: F
- PARKINGDetails of how and where vehicles can be parked, and any associated costs.Read more about parking in our glossary page.
- On street,Permit
- GARDENA property has access to an outdoor space, which could be private or shared.
- Private garden
- ACCESSIBILITYHow a property has been adapted to meet the needs of vulnerable or disabled individuals.Read more about accessibility in our glossary page.
- Ask agent
Dollis Road, Finchley, N3 1RB
Add an important place to see how long it'd take to get there from our property listings.
__mins driving to your place
Get an instant, personalised result:
- Show sellers you’re serious
- Secure viewings faster with agents
- No impact on your credit score
Your mortgage
Notes
Staying secure when looking for property
Ensure you're up to date with our latest advice on how to avoid fraud or scams when looking for property online.
Visit our security centre to find out moreDisclaimer - Property reference S1280804. The information displayed about this property comprises a property advertisement. Rightmove.co.uk makes no warranty as to the accuracy or completeness of the advertisement or any linked or associated information, and Rightmove has no control over the content. This property advertisement does not constitute property particulars. The information is provided and maintained by Camden Chase, Radlett. Please contact the selling agent or developer directly to obtain any information which may be available under the terms of The Energy Performance of Buildings (Certificates and Inspections) (England and Wales) Regulations 2007 or the Home Report if in relation to a residential property in Scotland.
*This is the average speed from the provider with the fastest broadband package available at this postcode. The average speed displayed is based on the download speeds of at least 50% of customers at peak time (8pm to 10pm). Fibre/cable services at the postcode are subject to availability and may differ between properties within a postcode. Speeds can be affected by a range of technical and environmental factors. The speed at the property may be lower than that listed above. You can check the estimated speed and confirm availability to a property prior to purchasing on the broadband provider's website. Providers may increase charges. The information is provided and maintained by Decision Technologies Limited. **This is indicative only and based on a 2-person household with multiple devices and simultaneous usage. Broadband performance is affected by multiple factors including number of occupants and devices, simultaneous usage, router range etc. For more information speak to your broadband provider.
Map data ©OpenStreetMap contributors.





