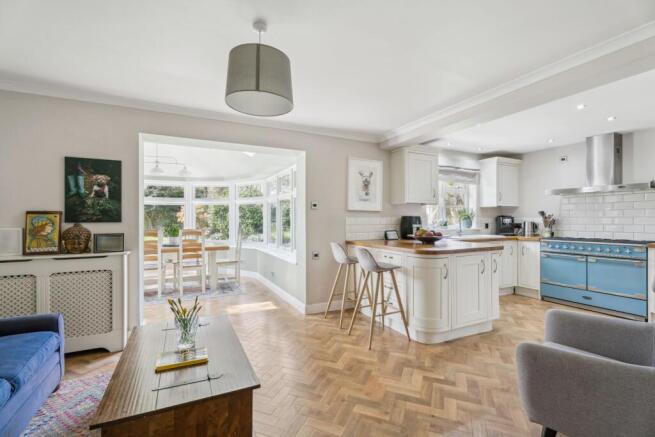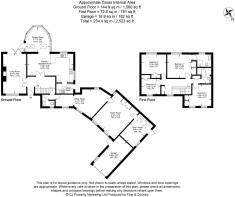
Studham, Bedfordshire

- PROPERTY TYPE
Detached
- BEDROOMS
4
- BATHROOMS
2
- SIZE
2,523 sq ft
234 sq m
- TENUREDescribes how you own a property. There are different types of tenure - freehold, leasehold, and commonhold.Read more about tenure in our glossary page.
Freehold
Key features
- Four Bedroom Detached Family Home Over 2500 sq.ft.
- Excellent Opportunity for Multi-Generational Living
- Formal Sitting Room, Study, Family Room & Gym
- Open Plan Kitchen/Breakfast/Family/Garden Room
- Refitted Master en Suite Shower and Family Bathroom
- Generous Sized South/West Facing Private Garden
- Driveway for Multiple Vehicles & Single Garage
- Highly Sought After Bedfordshire Village Location
- Excellent Transport Links to Amenities & London Nearby
Description
An impressive four bedroom detached family home with over 2500 sq.ft. with open plan living that overlooks a private south/facing rear garden, and offering versatile living accommodation with excellent annexe potential, situated in the popular semi rural Bedfordshire village of Studham.
Tucked away on the prestigious Woodland Rise, this four bedroom detached residence offers an impressive 2,523 sq. ft of generous living space, thoughtfully arranged over two floors. Perfectly suited to modern family life or multi-generational living, this exceptional home blends elegance, comfort, and flexibility in equal measure. At the heart of the home lies the beautifully appointed a open plan kitchen/breakfast/family/garden room—a true showstopper—crafted with impeccable attention to detail and bathed in natural light. From here, enjoy uninterrupted views across the expansive, south/west-facing private garden, creating the perfect backdrop for both relaxed everyday living and sophisticated entertaining. The ground floor also features a refined dual aspect sitting room with a statement fireplace, a versatile home office or playroom, a generously proportioned family room, and a private gym—each space offering its own unique charm and purpose. Upstairs, the sense of space continues with four generously sized bedrooms, including a delightful master bedroom complete with a refitted en suite shower room. A modern finished family bathroom completes the first floor accommodation, offering comfort and convenience for all.
Stepping inside, you’re greeted by a welcoming entrance hall, complete with a downstairs cloakroom. From here, elegant double doors lead into the sophisticated dual aspect formal sitting room, where a charming feature fireplace and patio doors opening onto the private rear garden create an inviting space to relax and unwind. To the rear of the property lies the contemporary finished open plan kitchen/breakfast/family/garden room—designed with both everyday living and effortless entertaining in mind. The kitchen is appointed with an extensive range of sleek base and wall-mounted units, integrated dishwasher and fridge/freezer, space for a Rangemaster cooker, and a breakfast bar ideal for casual meals or morning coffee. A separate utility room, thoughtfully positioned just off the kitchen, offers additional storage and space for further appliances—perfect for keeping day-to-day life running smoothly. Flowing from the kitchen/breakfast area, a bright and airy garden room provides an elegant setting for more formal dining occasions, all while enjoying idyllic views over the beautifully landscaped, south/west-facing private garden. Off the main entrance hall, a dedicated home office offers a quiet retreat for work or study, equally suited as a playroom for younger family members. A connecting door leads through to a generous, dual aspect family room—ideal for movie nights or watching the big game in comfort—while beyond lies a fully equipped gym/studio, providing a haven for fitness enthusiasts. From the home office through to the gym and adjoining garage, this expansive and adaptable wing of the home presents an exciting opportunity for conversion into a self contained annexe—perfect for multi-generational living or guest accommodation, offering exceptional flexibility to suit the evolving needs of today’s families.
A staircase from the entrance hall rises gracefully to the first floor landing, where the principal suite and three further well appointed bedrooms await, along with stylish family bathroom. Occupying a peaceful position at the rear of the home, the principal bedroom is a generously sized double, complete with fitted double wardrobes and enjoying elevated views across the tranquil, south/west-facing private garden. Enhancing this serene retreat is a contemporary refitted en suite, featuring a sleek low-level W.C., a chic wall-mounted wash hand basin with vanity storage, a heated towel rail, and an oversized walk-in shower—offering a perfect blend of comfort and sophistication. The second and third bedrooms are both spacious doubles, each benefiting from built-in wardrobes, while the second bedroom also enjoys a delightful outlook over the rear garden. The fourth bedroom is a generously sized single, also fitted with built-in storage, making it ideal as a nursery, study, or guest room. Completing the first floor is the stylish family bathroom, appointed with a low-level W.C., an elegant wall-mounted wash hand basin, and a classic panelled bath with overhead shower—offering a calming space to relax and unwind at the end of the day.
This detached family residence is approached via a generous driveway, providing off road parking for three/four vehicles and leading to a single garage, complete with an electric remote-controlled door for ease and convenience. Flanking the driveway, a neatly manicured front lawn sets a welcoming tone, with a charming pathway guiding you to the main entrance. Double gates to the side of the garage offer secure access to the rear garden, seamlessly connecting front to back. To the rear, the home truly comes into its own. From both the sitting room and garden room, patio doors open onto a spacious stone terrace—an idyllic setting for al fresco dining, summer entertaining, or simply basking in the warmth of the sun while taking in the picturesque views of the expansive south/west-facing garden. As the sun traces its path across the sky, a gravelled walkway wraps gracefully around the garden room, leading to a raised decked area—another perfect spot for evening gatherings, relaxed lounging, or enjoying a glass of wine with friends as the day unwinds. Stretching approximately 130 ft. in length, the beautifully maintained lawn offers an abundance of space for outdoor activities, family play, or peaceful moments in nature. At the heart of this tranquil oasis sits a charming breeze house—an elegant outdoor retreat providing sheltered seating and an intimate space for year-round enjoyment of the garden’s natural beauty. Framed by mature hedges, trees, and a secure fenced boundary, the garden offers a remarkable sense of privacy and seclusion—an enchanting escape where residents can truly relax, unwind, and immerse themselves in the serenity of their surroundings.
Woodland Rise is positioned in the enchanting semi-rural village of Studham, nestled within the rolling hills of South Bedfordshire and set against the stunning backdrop of The Chiltern Hills. Regarded as one of the most desirable villages in Britain, Studham exudes an irresistible charm with its tranquil atmosphere and breathtaking natural surroundings. Here, residents are surrounded by a wealth of scenic wonders, including the renowned Whipsnade Zoo, Whipsnade Tree Cathedral, and the majestic Dunstable Downs, all just a stone’s throw away. The village itself offers a delightful blend of character and convenience, with two welcoming pubs that provide the perfect spot to unwind, and a Church of England Primary School fostering a strong sense of community. For day-to-day shopping and local services, the nearby market town of Tring presents a quaint yet well equipped selection of amenities, while the neighbouring towns of Berkhamsted and Harpenden offer a broader spectrum of shops, fine dining, and excellent schools. Studham’s superb location ensures easy access to both the peaceful countryside and urban conveniences. The M1 Junction 9 is a mere 6 miles away, ensuring swift connections to London and beyond, while nearby Tring, Berkhamsted and Harpenden offer fast train links to the capital in as little as 30 minutes, making Studham an ideal haven for commuters and explorers alike. With its perfect balance of rural serenity and urban accessibility, this idyllic village offers a lifestyle that is truly second to none.
EPC Rating: D
- COUNCIL TAXA payment made to your local authority in order to pay for local services like schools, libraries, and refuse collection. The amount you pay depends on the value of the property.Read more about council Tax in our glossary page.
- Band: G
- PARKINGDetails of how and where vehicles can be parked, and any associated costs.Read more about parking in our glossary page.
- Yes
- GARDENA property has access to an outdoor space, which could be private or shared.
- Private garden
- ACCESSIBILITYHow a property has been adapted to meet the needs of vulnerable or disabled individuals.Read more about accessibility in our glossary page.
- Ask agent
Energy performance certificate - ask agent
Studham, Bedfordshire
Add an important place to see how long it'd take to get there from our property listings.
__mins driving to your place
Get an instant, personalised result:
- Show sellers you’re serious
- Secure viewings faster with agents
- No impact on your credit score
Your mortgage
Notes
Staying secure when looking for property
Ensure you're up to date with our latest advice on how to avoid fraud or scams when looking for property online.
Visit our security centre to find out moreDisclaimer - Property reference e32b25a2-0238-4ba4-9973-cbf54aac8b03. The information displayed about this property comprises a property advertisement. Rightmove.co.uk makes no warranty as to the accuracy or completeness of the advertisement or any linked or associated information, and Rightmove has no control over the content. This property advertisement does not constitute property particulars. The information is provided and maintained by Fine & Country, Redbourn. Please contact the selling agent or developer directly to obtain any information which may be available under the terms of The Energy Performance of Buildings (Certificates and Inspections) (England and Wales) Regulations 2007 or the Home Report if in relation to a residential property in Scotland.
*This is the average speed from the provider with the fastest broadband package available at this postcode. The average speed displayed is based on the download speeds of at least 50% of customers at peak time (8pm to 10pm). Fibre/cable services at the postcode are subject to availability and may differ between properties within a postcode. Speeds can be affected by a range of technical and environmental factors. The speed at the property may be lower than that listed above. You can check the estimated speed and confirm availability to a property prior to purchasing on the broadband provider's website. Providers may increase charges. The information is provided and maintained by Decision Technologies Limited. **This is indicative only and based on a 2-person household with multiple devices and simultaneous usage. Broadband performance is affected by multiple factors including number of occupants and devices, simultaneous usage, router range etc. For more information speak to your broadband provider.
Map data ©OpenStreetMap contributors.





