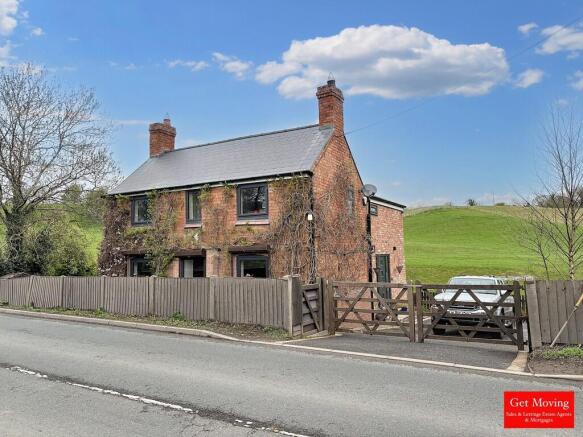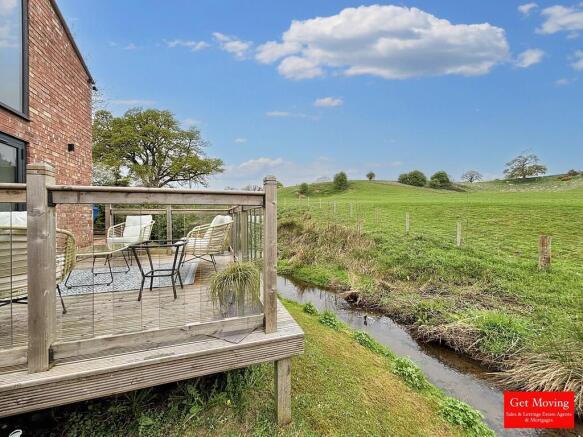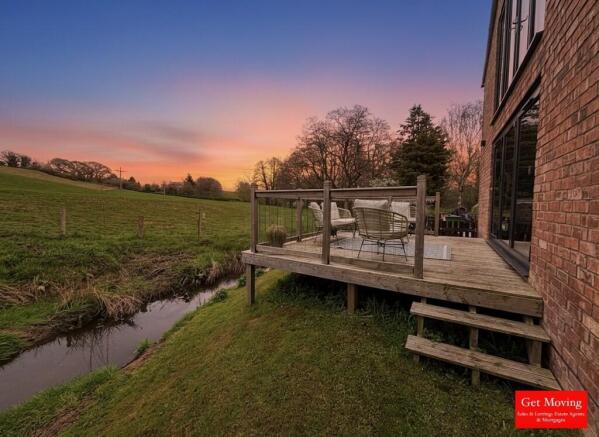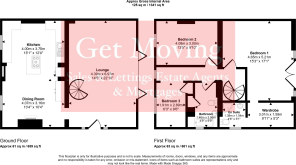
3 bedroom detached house for sale
Hanmer

- PROPERTY TYPE
Detached
- BEDROOMS
3
- BATHROOMS
2
- SIZE
1,341 sq ft
125 sq m
- TENUREDescribes how you own a property. There are different types of tenure - freehold, leasehold, and commonhold.Read more about tenure in our glossary page.
Freehold
Key features
- Detached Cottage
- 3 Bedrooms
- En-suite to master bedroom
- Kitchen/Diner
- Set on a large plot
- Log Burner
- Country Views
- Viewing Strongly Advised
- 360 Virtual Tour - Follow the link
Description
At the heart of the home is a spacious breakfast kitchen, featuring a central breakfast bar and a bright dining area-ideal for everyday living and entertaining alike. The generously proportioned living room boasts bi-fold doors, inviting the outside in and framing those breathtaking rural views.
Upstairs, the cottage offers two comfortable double bedrooms, including a main bedroom with en suite shower room, a stylish family bathroom, and a flexible study area or potential third bedroom.
Set within large landscaped gardens, the grounds include decked seating areas for outdoor dining or relaxing, and ample off-road parking.
This is a rare opportunity to own a piece of history, with all the comforts of modern living.
LOUNGE 14' 5" x 22' 10" (4.39m x 6.96m) The composite front door opens into a welcoming living room featuring ceramic tiled flooring, two radiators, and a variety of wall-mounted lighting. Large bi-fold doors with glazed panels on either side flood the space with natural light and offer a stunning view of the garden, stream, and surrounding countryside. A spiral staircase gracefully rises to the first floor, while the living room also provides access to the kitchen/diner.
KITCHEN/DINER 23' 6" x 13' 10" (7.16m x 4.22m) The kitchen is fitted with a range of high-gloss base cupboards and eye-level units, complemented by an island unit that provides additional storage space. The kitchen features matching wood-effect worktops and is equipped with an inset fridge/freezer, a large storage cupboard, and a coloured sink with a swan-neck tap. The integrated appliances include a dishwasher, an eye-level NEFF electric oven and microwave, with space for a washing machine.
The room is further enhanced by two feature fireplaces, each with an oak beam mantle and brick surround. One of the fireplaces is fitted with a 'Arrow' log burner, adding a cozy charm to the space. Three windows to the front elevation allow plenty of natural light, while several pendant light fittings add to the ambiance. The room is finished with tiled flooring, ensuring both style and practicality.
LANDING The landing is carpeted throughout, providing access to all three bedrooms and the bathroom.
BEDROOM ONE 15' 3" x 17' 1" (4.65m x 5.21m) The room is carpeted throughout and features a radiator, French doors and glazed panels on either side, offering stunning views across open countryside. Access into the dressing area and ensuite, adding to the room's practicality and charm.
DRESSING AREA 9' 11" x 5' 3" (3.02m x 1.6m) The room is carpeted throughout and includes a radiator, with a door leading to the ensuite for added convenience.
ENSUITE 4' 6" x 5' 1" (1.37m x 1.55m) The ensuite features tiled walls and flooring, with a UPVC double-glazed window to the side elevation that allows natural light. A mirror with integrated lighting enhances the space, and the three-piece suite comprises a low-level WC, wash hand basin, and a corner shower cubicle.
BEDROOM TWO 13' 5" x 9' 10" (4.09m x 3m) The room is carpeted throughout, with a UPVC double-glazed window to the front elevation and a radiator.
BEDROOM THREE 6' 3" x 9' 6" (1.91m x 2.9m) Opening off the landing, the space features two windows to the front elevation, a convenient store cupboard, and a radiator.
BATHROOM 4' 9" x 9' 9" (1.45m x 2.97m) The bathroom is fitted with a suite comprising a wood-panelled bath with a shower over and a glazed shower screen, along with a wash hand vanity unit, low-level WC, and a radiator. A window to the side elevation allows natural light, and the walls are partially tiled with wood effect flooring. The room also includes a door leading to an airing cupboard, which houses the immersion heater and provides additional shelving for storage.
OUTSIDE This charming property, set upon an acre of beautifully landscaped grounds, is approached via a well-maintained tarmac driveway that leads to a spacious paved parking area, offering ample space for several vehicles. The gardens are a standout feature, providing a delightful array of outdoor spaces and breathtaking views across the surrounding open countryside.
There are several enchanting points of interest within the garden, including a tranquil woodland area adorned with wildflowers on the far right of the property, a productive kitchen garden complete with a poly tunnel and storage sheds, and a serene natural pond. For those with an interest in outdoor living, the property also includes a fully equipped chicken coop and enclosure.
The expansive lawns gently slope down to a charming brook, where decking has been thoughtfully installed to enjoy the peaceful setting. On the left-hand side of the property, you'll discover a secluded raised terrace, perfect for relaxing or entertaining, as well as an additional patio area and a sheltered outdoor dining space, ideal for al fresco meals.
A convenient log store adds to the practicality of this exceptional property, making it as functional as it is picturesque.
LOCATION Ideally located on the A525, the property lies just under two miles from the charming village of Hanmer, which offers a range of local amenities including a butcher's, village store with Post Office, primary school, pub, church, and the picturesque Hanmer Mere.
Whitchurch is approximately 6.5 miles away - a vibrant, historic market town positioned at the meeting point of Shropshire, Cheshire, and Clwyd. It features a wide variety of independent shops, schools, three large supermarkets, and several national retailers. The renowned Hill Valley Hotel, Golf & Spa is situated on the edge of the town, offering superb leisure and recreational facilities.
Whitchurch railway station provides direct services to Crewe and Shrewsbury, with onward connections to major cities including Manchester, Birmingham, and London.
For broader amenities and commuting options, the larger centres of Chester, Shrewsbury, Telford, Wrexham, and Crewe are all within approximately 16 to 22 miles. Wrexham is just 11.5 miles away, while Ellesmere, home to an esteemed independent college for ages 7 to 18, is only 7 miles from the property. The nearby village of Penley, just 3 miles away, is well known for its highly regarded secondary school.
THINKING OF SELLING? BUY/SELL/ RENT & MORTGAGES.. WE DO IT ALL!
AWARD WINNING ESTATE AGENCY!
BEST IN WEST MIDLANDS IN 2023 & 2024*
We have proudly got more FIVE STAR REVIEWS ON GOOGLE than any other local agent the most positively reviewed agent in Whitchurch.
Commission Fees - We will not be beaten by any Whitchurch based agent! and we operate on a NO SALE NO FEE basis.
AML REGULATIONS We are required by law to conduct anti-money laundering checks on all those buying a property. Whilst we retain responsibility for ensuring checks and any ongoing monitoring are carried out correctly, the initial checks are carried out on our behalf by Movebutler who will contact you once you have had an offer accepted on a property you wish to buy. The cost of these checks is £30 (incl. VAT) per buyer, which covers the cost of obtaining relevant data and any manual checks and monitoring which might be required. This fee will need to be paid by you in advance, ahead of us issuing a memorandum of sale, directly to Movebutler, and is non-refundable.
- COUNCIL TAXA payment made to your local authority in order to pay for local services like schools, libraries, and refuse collection. The amount you pay depends on the value of the property.Read more about council Tax in our glossary page.
- Ask agent
- PARKINGDetails of how and where vehicles can be parked, and any associated costs.Read more about parking in our glossary page.
- Off street
- GARDENA property has access to an outdoor space, which could be private or shared.
- Yes
- ACCESSIBILITYHow a property has been adapted to meet the needs of vulnerable or disabled individuals.Read more about accessibility in our glossary page.
- Ask agent
Hanmer
Add an important place to see how long it'd take to get there from our property listings.
__mins driving to your place
Get an instant, personalised result:
- Show sellers you’re serious
- Secure viewings faster with agents
- No impact on your credit score
About Get Moving Estate Agents, Whitchurch
Get Moving Estate Agents 29 High Street Whitchurch Shropshire SY13 1AZ

Your mortgage
Notes
Staying secure when looking for property
Ensure you're up to date with our latest advice on how to avoid fraud or scams when looking for property online.
Visit our security centre to find out moreDisclaimer - Property reference 103027002321. The information displayed about this property comprises a property advertisement. Rightmove.co.uk makes no warranty as to the accuracy or completeness of the advertisement or any linked or associated information, and Rightmove has no control over the content. This property advertisement does not constitute property particulars. The information is provided and maintained by Get Moving Estate Agents, Whitchurch. Please contact the selling agent or developer directly to obtain any information which may be available under the terms of The Energy Performance of Buildings (Certificates and Inspections) (England and Wales) Regulations 2007 or the Home Report if in relation to a residential property in Scotland.
*This is the average speed from the provider with the fastest broadband package available at this postcode. The average speed displayed is based on the download speeds of at least 50% of customers at peak time (8pm to 10pm). Fibre/cable services at the postcode are subject to availability and may differ between properties within a postcode. Speeds can be affected by a range of technical and environmental factors. The speed at the property may be lower than that listed above. You can check the estimated speed and confirm availability to a property prior to purchasing on the broadband provider's website. Providers may increase charges. The information is provided and maintained by Decision Technologies Limited. **This is indicative only and based on a 2-person household with multiple devices and simultaneous usage. Broadband performance is affected by multiple factors including number of occupants and devices, simultaneous usage, router range etc. For more information speak to your broadband provider.
Map data ©OpenStreetMap contributors.





