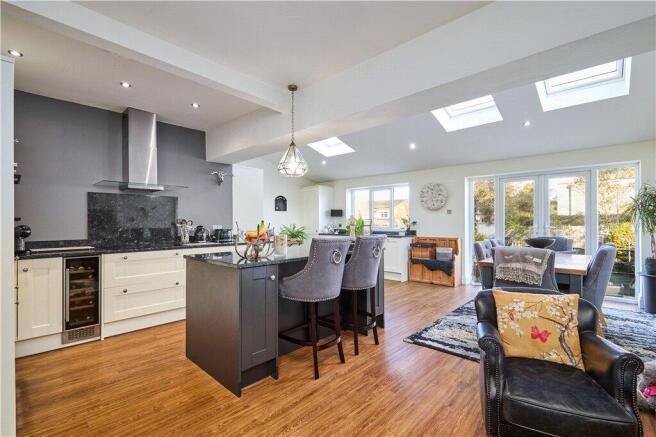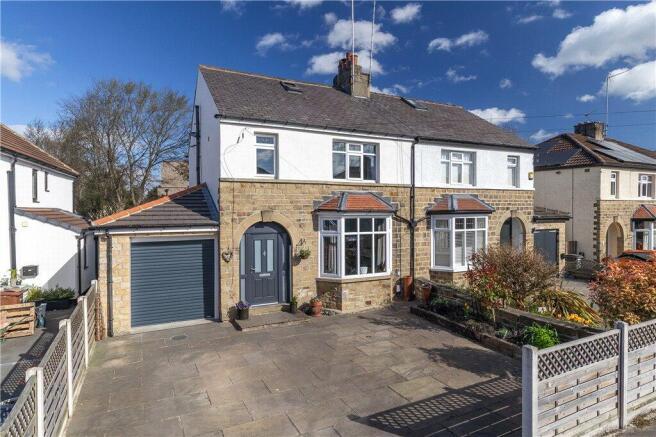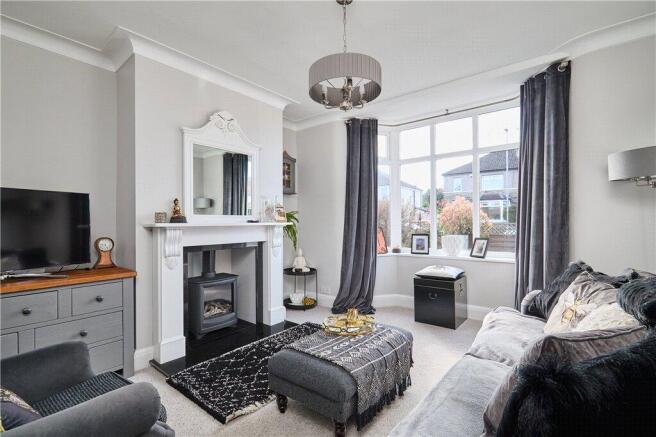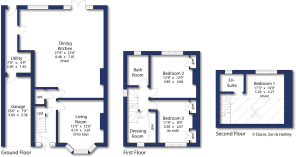
Fieldhead Road, Guiseley, Leeds, West Yorkshire, LS20
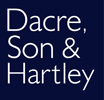
- PROPERTY TYPE
Semi-Detached
- BEDROOMS
3
- BATHROOMS
2
- SIZE
1,610 sq ft
150 sq m
- TENUREDescribes how you own a property. There are different types of tenure - freehold, leasehold, and commonhold.Read more about tenure in our glossary page.
Freehold
Key features
- Extended 1930s semi detached
- Loft conversion principal suite
- Impressive open-plan kitchen diner
- Three double bedrooms
- House bathroom and en suite
- Off-street parking and garage
- Notably large rear garden
- Close to schools
- Sought after Guiseley location
- EPC = TBC
Description
This substantial and immaculately presented family home is perfectly positioned within the catchment area for highly regarded local schools, and is ideally suited to families seeking a blend of character, comfort, and convenience. The current owners have enjoyed almost three decades in this cherished home, having lovingly maintained and improved it throughout their time here.
The home offers three generously sized double bedrooms, including a superb principal suite located in a loft conversion, thoughtfully designed with a full-width dormer to create a bright and spacious feel. The suite is accessed via a staircase leading from what was originally the third bedroom - now transformed into a versatile dressing room or potential home office, making it ideal for modern lifestyles. The principal bedroom also benefits from a sleek, contemporary en suite shower room, offering a peaceful and private sanctuary.
The house bathroom has been tastefully updated and features a separate bath and shower cubicle, combining style with functionality to suit the needs of a busy household.
On the ground floor, you'll find a bright and welcoming living room, featuring a beautiful bay window that floods the space with natural light and highlights the charm of the home's original architecture. To the rear, an impressive open-plan extended kitchen, dining and living area serves as the heart of the home. Styled in a classic yet contemporary shaker design, the kitchen features ample granite worktop space, integrated appliances, and a central island. The generous open-plan layout easily accommodates a family-sized dining table and chairs, as well as a relaxed seating area with a wood-burning stove, making it a cosy and sociable space for everyday living and entertaining. Roof windows and large glazed doors fill the space with natural light throughout the day and create a seamless flow into the rear garden.
Additional ground floor features include a practical utility room, a guest W.C., and access to an integral garage with a remote-controlled shutter door. The garage also benefits from a mezzanine level, providing excellent additional storage and making full use of the vertical space. We are advised that the garage extension has adequate foundations to support an additional storey, presenting the exciting potential to create an extra bedroom above (subject to the necessary planning consents).
Externally, the property boasts a substantial and well-landscaped rear garden, ideal for families, keen gardeners, or those who love to entertain. A raised, paved seating terrace with modern steel balustrades provides the perfect spot for outdoor dining, with steps leading down to a second patio area, a tranquil water feature, and a large expanse of lawn. At the far end of the garden is a versatile area offering scope for garden storage or the creation of a garden room/home office, ideal for those working from home.
Guiseley has a wealth of local amenities which include highly regarded schools for all ages, an abundance of small shops, retail parks offering Marks and Spencer Food Hall, Next, and Argos, amongst others. An assortment of restaurants for varying tastes, wine bars, Nuffield Leisure complex, Aireborough Sports Centre and other recreational facilities. For the commuter there is a bus service, Guiseley railway station which offers links to Leeds and Bradford and the A65 and the Harrogate Road (A658). The Leeds & Bradford Airport is approx. 10 minute drive away.
Local Authority & Council Tax Band
Leeds City Council - Council Tax Band D.
Tenure, Services & Parking
Freehold. Mains electricity, water, drainage and gas are installed. Domestic heating is from a gas fired combination boiler. Off-street driveway parking and integral garage.
Internet & Mobile
Coverage information obtained from the Ofcom website indicates that an internet connection is available from at least one provider. Mobile coverage (outdoors), is also available from at least one of the UKs four leading providers. For further information please refer to:
From Guiseley centre proceed along the A65 in the direction of Ilkley. At the traffic lights turn left onto Victoria Road and at the T junction with Park Road turn right. After the pedestrian crossing, turn right onto Back Lane and then first left onto Fieldhead Road. Follow the road to the right and past the school and the property can then be found on the right-hand side.
Brochures
Particulars- COUNCIL TAXA payment made to your local authority in order to pay for local services like schools, libraries, and refuse collection. The amount you pay depends on the value of the property.Read more about council Tax in our glossary page.
- Band: D
- PARKINGDetails of how and where vehicles can be parked, and any associated costs.Read more about parking in our glossary page.
- Yes
- GARDENA property has access to an outdoor space, which could be private or shared.
- Yes
- ACCESSIBILITYHow a property has been adapted to meet the needs of vulnerable or disabled individuals.Read more about accessibility in our glossary page.
- No wheelchair access
Fieldhead Road, Guiseley, Leeds, West Yorkshire, LS20
Add an important place to see how long it'd take to get there from our property listings.
__mins driving to your place
Your mortgage
Notes
Staying secure when looking for property
Ensure you're up to date with our latest advice on how to avoid fraud or scams when looking for property online.
Visit our security centre to find out moreDisclaimer - Property reference BAI250108. The information displayed about this property comprises a property advertisement. Rightmove.co.uk makes no warranty as to the accuracy or completeness of the advertisement or any linked or associated information, and Rightmove has no control over the content. This property advertisement does not constitute property particulars. The information is provided and maintained by Dacre Son & Hartley, Baildon. Please contact the selling agent or developer directly to obtain any information which may be available under the terms of The Energy Performance of Buildings (Certificates and Inspections) (England and Wales) Regulations 2007 or the Home Report if in relation to a residential property in Scotland.
*This is the average speed from the provider with the fastest broadband package available at this postcode. The average speed displayed is based on the download speeds of at least 50% of customers at peak time (8pm to 10pm). Fibre/cable services at the postcode are subject to availability and may differ between properties within a postcode. Speeds can be affected by a range of technical and environmental factors. The speed at the property may be lower than that listed above. You can check the estimated speed and confirm availability to a property prior to purchasing on the broadband provider's website. Providers may increase charges. The information is provided and maintained by Decision Technologies Limited. **This is indicative only and based on a 2-person household with multiple devices and simultaneous usage. Broadband performance is affected by multiple factors including number of occupants and devices, simultaneous usage, router range etc. For more information speak to your broadband provider.
Map data ©OpenStreetMap contributors.
