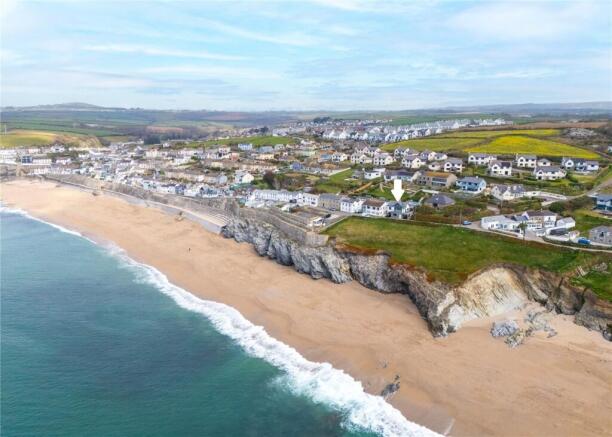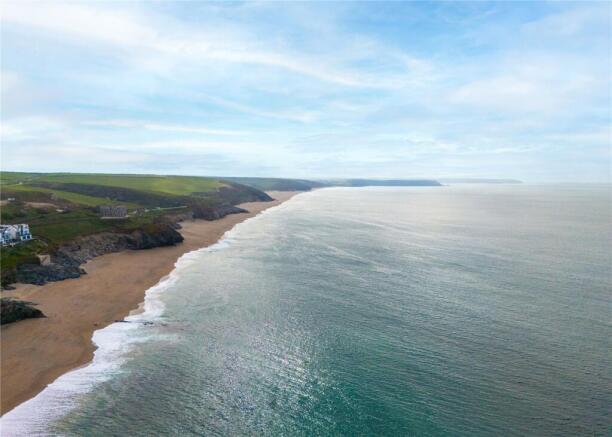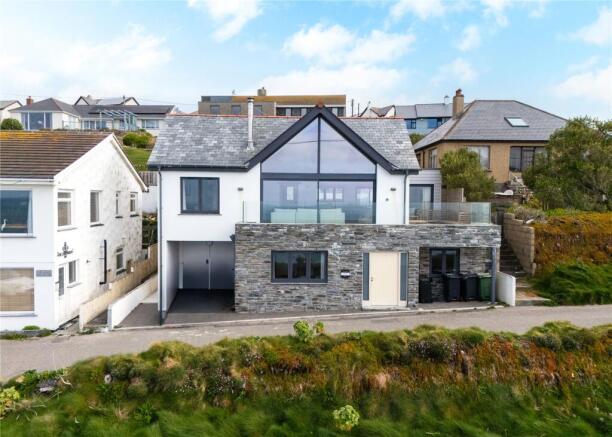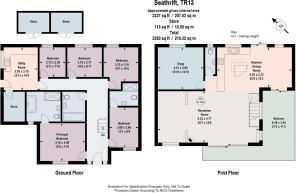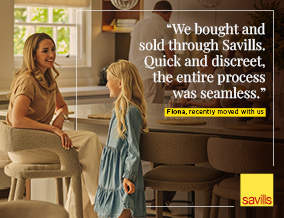
Loe Bar Road, Porthleven, Helston, Cornwall, TR13

- PROPERTY TYPE
Detached
- BEDROOMS
5
- BATHROOMS
3
- SIZE
2,350 sq ft
218 sq m
- TENUREDescribes how you own a property. There are different types of tenure - freehold, leasehold, and commonhold.Read more about tenure in our glossary page.
Freehold
Key features
- Elevated position above Porthleven beach with spectacular sea views
- Reverse level accommodation
- Large open plan Living Kitchen Dining Room
- Separate TV Room & Snug
- South West facing balcony and Sun terrace
- Rear patio
- Swimming Pool
- Ground Source heating
- Private parking for one car
- EPC Rating = B
Description
Description
Seathrift is situated in an elevated position above Porthleven Beach and enjoys panoramic views out to sea with both the Lizard and West Penwith clearly visible. Recently renovated to the highest standard, Seathrift’s design has been carefully considered to showcase its incredible views, with the living, kitchen and dining areas located on the first floor and the five bedrooms located on the ground floor. The terraced rear garden has a large patio area along with a swimming pool.
The property is currently a holiday property and is marketed by Perfect Stays.
The House
Ground Floor
The wide front door with glass side panels opens in to a large hallway with a stunning stone tiled floor off which are all the five bedrooms along with the utility/boot room. Immediately on the left is the principal bedroom which has an en suite bathroom with a free standing bath, walk in rainfall shower, vanity unit and WC and on the right a further double bedroom also with an en suite bathrooms with walk in rainfall shower, vanity unit and WC both benefitting from panoramic sea views. At the rear of the hall is the family bathroom and the three further bedrooms with a corridor leading to the utility/boot room. The family bathroom has a bath with an overhead rainfall shower, vanity unit and WC. Two of the bedrooms are double with the third being a large single (currently containing Bunk Beds). The utility/boot room is a large room with a door opening on to the side passageway, dark blue modern cupboards, sink, space and plumbing for both a washing machine and tumble drier along with an under counter oven. Off the utility room is a large storage room.
First Floor
An oak and glass staircase ascends to the first floor the large and spacious open plan living kitchen and dining area. At the top of the stairs is the kitchen dining area which has a terracotta brick tiled flooring whilst in the living area it has engineered oak flooring. The kitchen dining area have both windows and sliding doors out on to the rear garden and patio and also the sun terrace. The kitchen has modern matt grey cupboards, quartz worksurfaces, space for a large American style fridge/freezer a large larder cupboard, two integrated dishwashers, a combination microwave oven and a five ring induction hob. There is also an central island which has the oven and a breakfast bar area perfectly lit by a large overhead roof lantern. The large dual aspect living area has a vaulted ceiling with a central oak beam, a glass Apex window with sliding doors out on to the balcony and a log burner. Off the living area through an arch is a separate snug with a window overlooking the sea. To the rear of the living area is a cloakroom WC and a further reception/TV room.
SERVICES
Mains Water, Drainage & Electricity
Heating: Ground Source Heat Pump with underfloor heating to both floors.
Council Tax Band: Business Rated
Off Road Parking for 1 car
FIXTURES AND FITTINGS
Only those mentioned in these sales particulars are included in the sale. All others such as curtains, light fittings, garden ornaments, etc. are specifically excluded but may be available by separate negotiation.
IMPORTANT NOTICE
Savills, their clients and any joint agents give notice that:
1. They are not authorised to make or give any representations or warranties in relation to the property either here or elsewhere, either on their own behalf or on behalf of their client or otherwise. They assume no responsibility for any statement that may be made in these particulars. These particulars do not form part of any offer or contract and must not be relied upon as statements or representations of fact.
2. Any areas, measurements or distances are approximate. The text, images and plans are for guidance only and are not necessarily comprehensive. It should not be assumed that the property has all necessary planning, building regulation or other consents and Savills have not tested any services, equipment or facilities. Purchasers must satisfy themselves by inspection or otherwise.
GARDENS & THE EXTERIOR
Entrance and Parking
The property fronts the road and there is a car port on the left for one vehicle along with a passage way to the side offering access to the utility room and, through a gate, to the rear garden.
Balcony & Sun Terrace
Accessed from the main reception room is a South West facing balcony and sun terrace spanning the width of the property. There is a glass balustrade so as not to hide the panoramic sea views.
Rear Passage Way & Storage
The side passage leads round to the rear of the property where there is an outdoor shower, and built into the hillside two large storage areas with one being used for general storage the other for the swimming pool filtration equipment , hot water tank and the ground source heat pump. There is also a staircase ascending to the upper levels.
Rear Garden & Swimming Pool
The rear garden has been terraced in to three levels. With direct access from the kitchen/dining area are steps up to a wide entertaining patio complete with Pizza Oven. Further steps lead up to the pool area, and then a further set of steps to the upper level which has slate chippings and a mix of coastal plants along with great views.
The Pool
The pool has an electric cover and its dimensions are: Length 6.2m, Width 3.8m & depth 1.5m.
Location
Seathrift is situated in an elevated position above Porthleven Beach with panoramic views out to sea with both the Lizard and West Penwith clearly visible. The centre of Porthleven is just over half a mile walk away.
Porthleven is a vibrant harbour town with a working fishing port on the south coast, between the Lizard Peninsula and Mounts Bay, surrounded by stunning coastline and countryside in an area of outstanding natural beauty on the south west coast path. Just outside the mouth of the harbour is the Porthleven surf reef break, renowned for being one of the finest in the UK and Europe on the right swell. Porthleven has retained much of its historical charm and offers a diverse range of cafes, top quality restaurants, pubs, shops and galleries along with a local supermarket, primary school, post office, doctors surgery, fishmongers and delicatessen.
There is an annual, three day award winning Porthleven Food and Music Festival which attracts visitors from far afield who come to enjoy the live music, celebrity chefs and street food. Community groups are thriving within the village with sports clubs (including a wild swimming group called The Salty Sisters) and a prize winning brass band which can be heard echoing around the harbour on many a summer's Sunday evening.
The nearby market town of Helston provides a more extensive range of amenities to include primary & secondary schools, banking and sporting facilities along with 3 national supermarkets.
The coastline around Porthleven takes in some of the county’s most beautiful beaches, including Prussia Cove and Loe Bar, the traditional fishing villages of Mousehole and Newlyn, as well as the historic town of Penzance. Penzance railway station provides direct trains to London Paddington and the town is now host to several well regarded restaurants and the newly refurbished Jubilee Pool. Mounts Bay is a favoured destination for kite surfers.
The north coast is equally accessible with the town of St Ives a major attraction with its beautiful beaches, selection of high quality restaurants and its great shopping, not to forget the cultural experiences offered by Tate St Ives, the Barbara Hepworth Museum and the Bernard Leech pottery.
Square Footage: 2,350 sq ft
Directions
Porthleven is located off the A394 between Penzance and Helston.
From the centre of Porthleven take the Harbour and follow the road round onto Cliff Road and then on to Loe Bar Road. Seathrift is the last house on the left.
Helston 2.5 miles – Marazion 8.5 miles - Penzance 13 miles – Falmouth 16 miles - Truro 20 miles – Cornwall Airport (Newquay) 38 miles.
(All distances are approximate and in miles)
Brochures
Web DetailsParticulars- COUNCIL TAXA payment made to your local authority in order to pay for local services like schools, libraries, and refuse collection. The amount you pay depends on the value of the property.Read more about council Tax in our glossary page.
- Band: TBC
- PARKINGDetails of how and where vehicles can be parked, and any associated costs.Read more about parking in our glossary page.
- Yes
- GARDENA property has access to an outdoor space, which could be private or shared.
- Yes
- ACCESSIBILITYHow a property has been adapted to meet the needs of vulnerable or disabled individuals.Read more about accessibility in our glossary page.
- Ask agent
Loe Bar Road, Porthleven, Helston, Cornwall, TR13
Add an important place to see how long it'd take to get there from our property listings.
__mins driving to your place
Get an instant, personalised result:
- Show sellers you’re serious
- Secure viewings faster with agents
- No impact on your credit score
Your mortgage
Notes
Staying secure when looking for property
Ensure you're up to date with our latest advice on how to avoid fraud or scams when looking for property online.
Visit our security centre to find out moreDisclaimer - Property reference TRS210329. The information displayed about this property comprises a property advertisement. Rightmove.co.uk makes no warranty as to the accuracy or completeness of the advertisement or any linked or associated information, and Rightmove has no control over the content. This property advertisement does not constitute property particulars. The information is provided and maintained by Savills, Truro. Please contact the selling agent or developer directly to obtain any information which may be available under the terms of The Energy Performance of Buildings (Certificates and Inspections) (England and Wales) Regulations 2007 or the Home Report if in relation to a residential property in Scotland.
*This is the average speed from the provider with the fastest broadband package available at this postcode. The average speed displayed is based on the download speeds of at least 50% of customers at peak time (8pm to 10pm). Fibre/cable services at the postcode are subject to availability and may differ between properties within a postcode. Speeds can be affected by a range of technical and environmental factors. The speed at the property may be lower than that listed above. You can check the estimated speed and confirm availability to a property prior to purchasing on the broadband provider's website. Providers may increase charges. The information is provided and maintained by Decision Technologies Limited. **This is indicative only and based on a 2-person household with multiple devices and simultaneous usage. Broadband performance is affected by multiple factors including number of occupants and devices, simultaneous usage, router range etc. For more information speak to your broadband provider.
Map data ©OpenStreetMap contributors.
