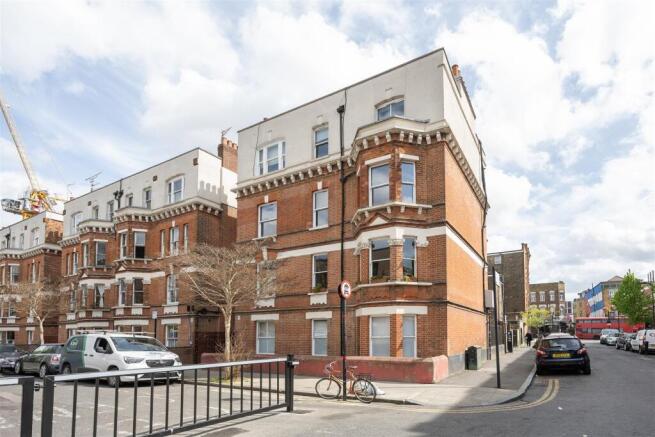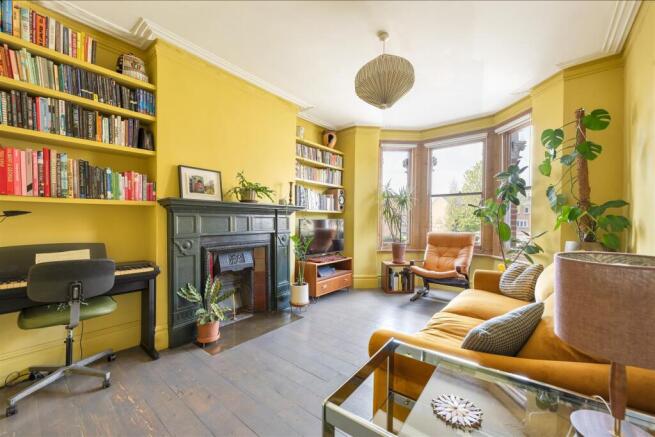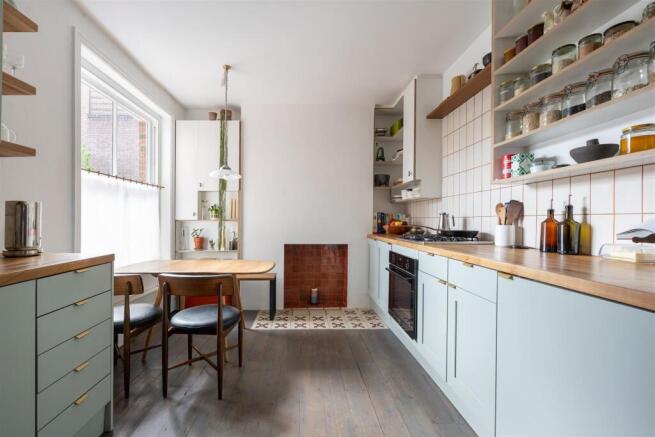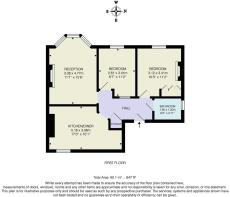
Salcombe Road, Dalston

- PROPERTY TYPE
Flat
- BEDROOMS
2
- BATHROOMS
1
- SIZE
647 sq ft
60 sq m
Key features
- Mansion Block
- Two Bedroom Apartment
- Beautifully Presented
- First Floor
- Moments Away from Dalston Kingsland
Description
IF YOU LIVED HERE…
A fine example of late Victorian architecture, the front façade features red brickwork, white-painted stone accents, and decorative detailing. As part of a terrace of matching mansion blocks, it contributes to a unified and characterful streetscape with a quiet sense of grandeur.
Inside, a soft blue hallway with high ceilings and original wood floorboards sets a calm and welcoming tone. Transom windows above each door allow light to move throughout, while a built-in storage cupboard adds functionality without disrupting the flow. The layout is clear and well-connected, with all rooms accessed from the central corridor.
Natural light pours into the reception room through a wide bay sash window, illuminating walls painted in a rich mustard tone. An original fireplace with decorative tiling takes centre stage, framed by recessed shelving that balances practicality with style. Subtle details such as coving and skirting nod to the building’s heritage.
Toward the rear, the kitchen and dining area combines soft green cabinetry, brass hardware, and wooden worktops with a butler sink and red-tiled hearth. Open shelving and a large sash window enhance the airy, lived-in feel.
In the main bedroom, lavender-toned walls and dark-painted floorboards create a peaceful setting. A cast iron fireplace offers visual interest, and generous proportions give the space room to breathe. The second bedroom, in a gentle blue, shares the same tranquillity and versatility.
A warm, earthy atmosphere defines the bathroom, where terracotta tiles, natural plaster, and richly toned woodwork surround a built-in soaking tub and rainfall shower. Designed for long, restorative baths, the tub sits near a large sash window, where soft daylight filters in, adding to the calm.
The apartment is ideally placed to enjoy the best of the local area. Just around the corner, Kingsland High Street offers a lively mix of independent cafes, bars, restaurants, and shops, making it easy to tap into the energy of Dalston. The much-loved Rio Cinema is nearby, an iconic spot for film lovers with its Art Deco façade and eclectic programming. For a change of pace, green spaces like Hackney Downs and London Fields are within easy reach, offering open-air escape and space to unwind. Fontaines Bar, with its distinctive 1940s styling and intimate atmosphere, adds a touch of vintage glamour to evenings out—all part of what makes this part of London such a dynamic and engaging place to live.
WHAT ELSE?
The area is exceptionally well connected, with several stations within easy reach. Dalston Kingsland offers quick links across East and North London, while nearby Dalston Junction opens up access to the Overground network and wider city routes. Rectory Road Station, also close by, connects to Liverpool Street and beyond.
Reception - 3.38 x 4.77 (11'1" x 15'7") -
Kitchen/Diner - 5.18 x 3.06 (16'11" x 10'0") -
Bedroom - 2.61 x 3.41 (8'6" x 11'2") -
Bedroom - 3.12 x 3.41 (10'2" x 11'2") -
Bathroom - 1.90 x 1.50 (6'2" x 4'11") -
Hall -
Storage -
A WORD FROM THE OWNER...
"We've actually lived in Eagle Mansion since 2012. We left for a short while and came straight back as it's such a special place. We will really miss living here.
It's our village, there's a great sense of community in the building and surrounding streets. Lots of our neighbours are also creatives.
We love to cook and to host and there's amazing options to buy Fresh produce on our doorstep.
we’re spoilt for choice with restaurants and cafes and our location means it’s easy to travel just about anywhere."
Brochures
Salcombe Road, DalstonProperty Material InformationAML InformationBrochure- COUNCIL TAXA payment made to your local authority in order to pay for local services like schools, libraries, and refuse collection. The amount you pay depends on the value of the property.Read more about council Tax in our glossary page.
- Band: C
- PARKINGDetails of how and where vehicles can be parked, and any associated costs.Read more about parking in our glossary page.
- Ask agent
- GARDENA property has access to an outdoor space, which could be private or shared.
- Ask agent
- ACCESSIBILITYHow a property has been adapted to meet the needs of vulnerable or disabled individuals.Read more about accessibility in our glossary page.
- Ask agent
Salcombe Road, Dalston
Add an important place to see how long it'd take to get there from our property listings.
__mins driving to your place
Get an instant, personalised result:
- Show sellers you’re serious
- Secure viewings faster with agents
- No impact on your credit score
Your mortgage
Notes
Staying secure when looking for property
Ensure you're up to date with our latest advice on how to avoid fraud or scams when looking for property online.
Visit our security centre to find out moreDisclaimer - Property reference 33822087. The information displayed about this property comprises a property advertisement. Rightmove.co.uk makes no warranty as to the accuracy or completeness of the advertisement or any linked or associated information, and Rightmove has no control over the content. This property advertisement does not constitute property particulars. The information is provided and maintained by The Stow Brothers, Hackney. Please contact the selling agent or developer directly to obtain any information which may be available under the terms of The Energy Performance of Buildings (Certificates and Inspections) (England and Wales) Regulations 2007 or the Home Report if in relation to a residential property in Scotland.
*This is the average speed from the provider with the fastest broadband package available at this postcode. The average speed displayed is based on the download speeds of at least 50% of customers at peak time (8pm to 10pm). Fibre/cable services at the postcode are subject to availability and may differ between properties within a postcode. Speeds can be affected by a range of technical and environmental factors. The speed at the property may be lower than that listed above. You can check the estimated speed and confirm availability to a property prior to purchasing on the broadband provider's website. Providers may increase charges. The information is provided and maintained by Decision Technologies Limited. **This is indicative only and based on a 2-person household with multiple devices and simultaneous usage. Broadband performance is affected by multiple factors including number of occupants and devices, simultaneous usage, router range etc. For more information speak to your broadband provider.
Map data ©OpenStreetMap contributors.






