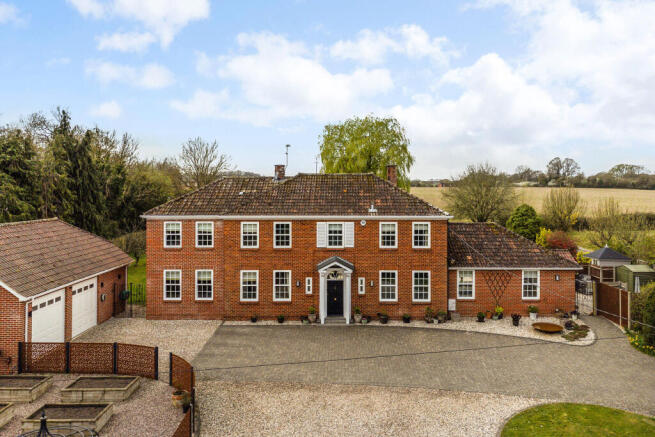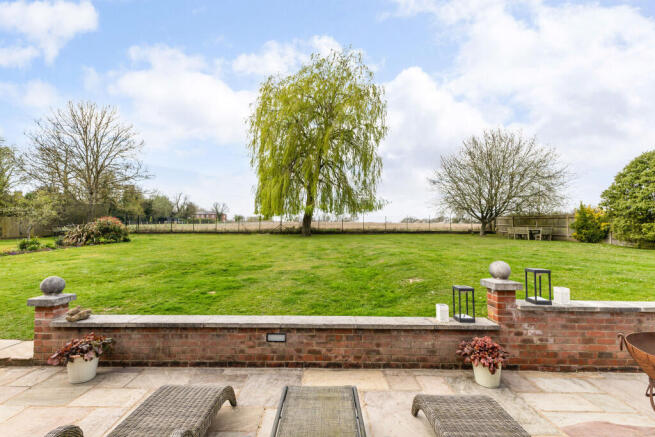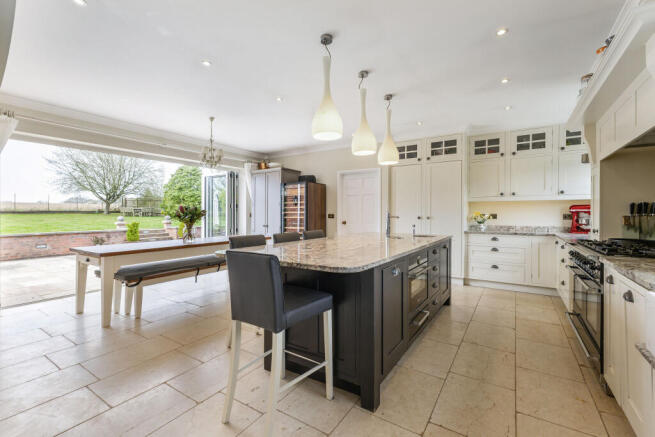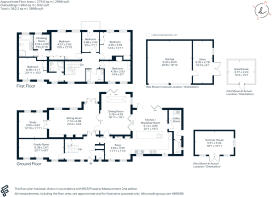Monk Sherborne, Monk Sherborne, RG26

- PROPERTY TYPE
Detached
- BEDROOMS
5
- BATHROOMS
3
- SIZE
3,898 sq ft
362 sq m
- TENUREDescribes how you own a property. There are different types of tenure - freehold, leasehold, and commonhold.Read more about tenure in our glossary page.
Freehold
Key features
- Kitchen/Breakfast room
- dining room
- sitting room
- snug
- study
- family room
- principle bedroom with dressing room/en-suite
- 4 further bedrooms
- garage
- summer house
Description
thoughtfully positioned to offer expansive views over the garden and is complemented by a central fireplace, creating a warm and inviting ambiance. In addition to these impressive living spaces, there is a dedicated study that provides an ideal setting for a home office, as well as a fifth reception room, currently used as a family room, offering extra space for relaxation and leisure. Upstairs, the accommodation is of equal merit, with five well-appointed bedrooms. The principal bedroom serves as a private retreat, featuring a walk-in dressing room and a luxurious en-suite bathroom. The second bedroom benefits from its own en-suite shower room, while the remaining three bedrooms are served by a stylish family bathroom. Notably, the fifth bedroom offers access to a small balcony. This exceptional family residence combines modern comforts with elegant rural character, making it an ideal setting for a growing family. With its superb location in one of Monk Sherborne’s most desirable spots, this home offers a refined lifestyle complete with access to charming village amenities, excellent transport links, and high-quality local schools.
Outside
The garden offers a practical and pleasant outdoor space. A block paved driveway leads to a vegetable garden with raised beds that invites planting and care, while a bespoke timber greenhouse supports year-round cultivation. There is also access to a wooden summerhouse or cabin, providing an additional space for relaxation or storage. The double garage, complete with up and over doors, is fitted with power and light, and is accompanied by a separate garden store. At the rear, the garden features expansive views of the surrounding countryside. A large paved terrace immediately adjacent to the house serves as an ideal area for outdoor gatherings, leading to steps that rise to a level lawn. This lawn gently transitions into the fields behind, creating a harmonious blend between the cultivated garden and the natural landscape.
Situation
Monk Sherborne is a charming small village set in a peaceful rural location between the towns of Newbury and Basingstoke. It offers an idyllic countryside lifestyle, with scenic local walks, there is a strong village community centred around the Village Hall. Nearby Sherborne St. John provides a selection of everyday amenities, while Monk Sherborne itself is home to a church and falls within the catchment area for the highly regarded Priory Academy Primary School, located in a neighbouring village. Just three and a half miles away, Basingstoke offers a wide variety of shops, supermarkets, and leisure facilities. For secondary education, options include Everest Community Academy, The Vyne Community School, and other nearby schools, with the independent Sherfield School also conveniently located less than five miles away. Excellent transport links include the M3 just five miles from the village, and fast mainline rail services from Basingstoke to London Waterloo in under an hour.
Property Ref Number:
HAM-56693Brochures
Brochure- COUNCIL TAXA payment made to your local authority in order to pay for local services like schools, libraries, and refuse collection. The amount you pay depends on the value of the property.Read more about council Tax in our glossary page.
- Band: G
- PARKINGDetails of how and where vehicles can be parked, and any associated costs.Read more about parking in our glossary page.
- Garage,Off street
- GARDENA property has access to an outdoor space, which could be private or shared.
- Patio,Private garden
- ACCESSIBILITYHow a property has been adapted to meet the needs of vulnerable or disabled individuals.Read more about accessibility in our glossary page.
- Ask agent
Monk Sherborne, Monk Sherborne, RG26
Add an important place to see how long it'd take to get there from our property listings.
__mins driving to your place
Get an instant, personalised result:
- Show sellers you’re serious
- Secure viewings faster with agents
- No impact on your credit score
Your mortgage
Notes
Staying secure when looking for property
Ensure you're up to date with our latest advice on how to avoid fraud or scams when looking for property online.
Visit our security centre to find out moreDisclaimer - Property reference a1nQ500000Jfmx0IAB. The information displayed about this property comprises a property advertisement. Rightmove.co.uk makes no warranty as to the accuracy or completeness of the advertisement or any linked or associated information, and Rightmove has no control over the content. This property advertisement does not constitute property particulars. The information is provided and maintained by Hamptons, Fleet. Please contact the selling agent or developer directly to obtain any information which may be available under the terms of The Energy Performance of Buildings (Certificates and Inspections) (England and Wales) Regulations 2007 or the Home Report if in relation to a residential property in Scotland.
*This is the average speed from the provider with the fastest broadband package available at this postcode. The average speed displayed is based on the download speeds of at least 50% of customers at peak time (8pm to 10pm). Fibre/cable services at the postcode are subject to availability and may differ between properties within a postcode. Speeds can be affected by a range of technical and environmental factors. The speed at the property may be lower than that listed above. You can check the estimated speed and confirm availability to a property prior to purchasing on the broadband provider's website. Providers may increase charges. The information is provided and maintained by Decision Technologies Limited. **This is indicative only and based on a 2-person household with multiple devices and simultaneous usage. Broadband performance is affected by multiple factors including number of occupants and devices, simultaneous usage, router range etc. For more information speak to your broadband provider.
Map data ©OpenStreetMap contributors.







