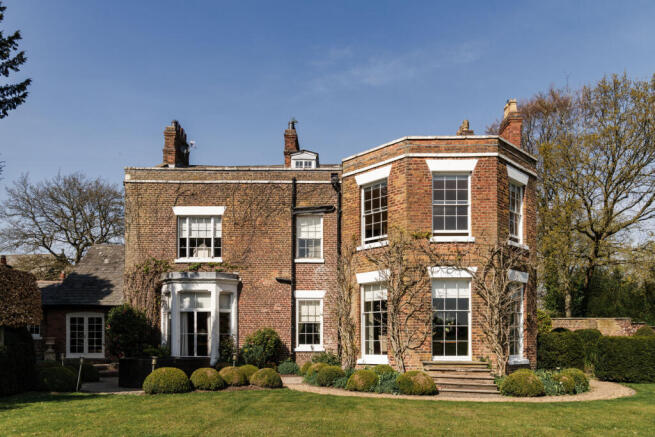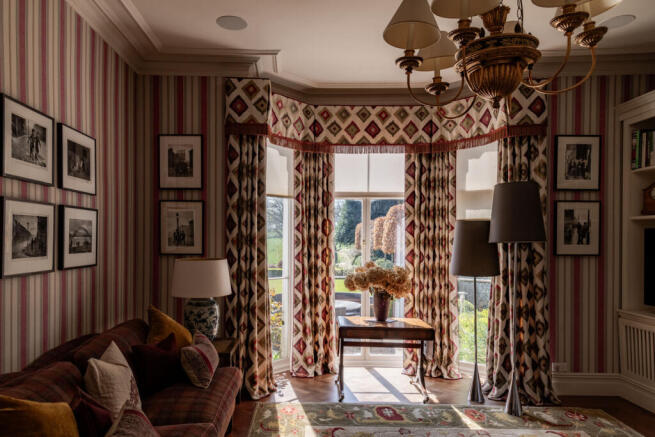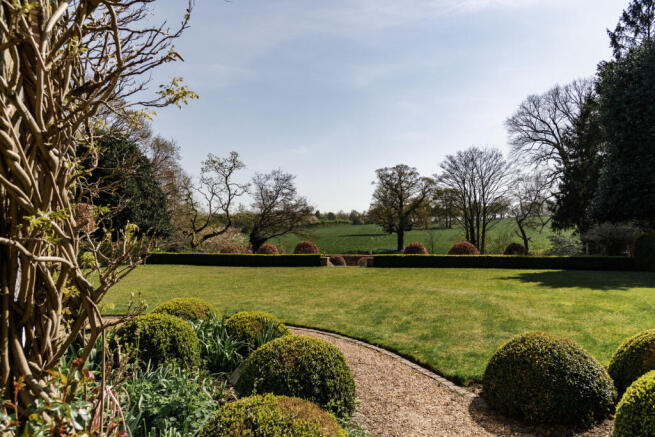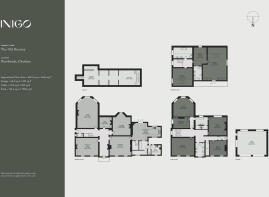
Davenham Old Rectory, Davenham, Cheshire

- PROPERTY TYPE
Detached
- BEDROOMS
6
- BATHROOMS
4
- SIZE
7,979 sq ft
741 sq m
- TENUREDescribes how you own a property. There are different types of tenure - freehold, leasehold, and commonhold.Read more about tenure in our glossary page.
Freehold
Description
Setting the Scene
Davenham is a delightful village in the heart of the Cheshire countryside. It is filled with historic buildings - several of which are listed - and is surrounded by the gently undulating landscape that this part of the country is known for.
The Old Rectory dates to the mid to late 18th century. Its exterior is of handsome red Flemish bond brick and is crowned by a slate roof. Large six-over-six windows beneath stucco keystones hint at the brightness dispersed within. Set between Doric columns is the house's impressive front door, a half-glazed, 19th-century addition. Recent interventions under current ownership have been handled with the utmost sensitivity and cleverly meld the house's period prowess with convenient contemporary amenities.
The Grand Tour
A sweeping driveway sets the house back from Church Street and has a large set of wrought-iron gates at its foot. Gravel-laid, the driveway meanders towards the house, passing a series of neat topiary bushes en route. A circulation space closest to the building provides parking for several vehicles.
Entry is to a wonderful entrance hall where Minton tiles spread out underfoot and there is a working fire on one side. The central artery to the ground floor, the hall provides passage to a series of reception spaces, each with a unique character but with a similarly refined atmosphere. The first, a sitting room/library, has vibrant crimson-painted panelled walls and handsome fireplace. As is the case across the ground floor, the sash windows here are flanked with period shutters.
The largest gathering space is at the rear and is lit by an impressive trio of floor-to-ceiling, south-facing sash windows set within an exaggerated bay. A coffered ceiling spreads out overhead, and there is a working grand fireplace on one side. Buttery yellow walls are a light contrast to the reclaimed teak herringbone-laid parquet flooring that spreads through much of the ground floor. A smaller sage-green study lies adjacent.
To the right is a sitting room with French doors and a second bay window. More intimate than the large lounge, the room has a cosy ambiance enhanced by its vibrant pink-striped wallpaper from Cole and Son. A carved marble-framed working fire is a warming focal point during the winter and has brilliant bookshelves set in its alcoves.
The dining room also extends from the central hallway, its walls wrapped in a wonderful paisley design from Thibaut. The detailing is especially ornate here; cornicing and a large ceiling rose lend a formal feel. Another Regency period fireplace is fitted on one wall and a pair of sash windows overlooks the landscaped front garden.
Set beyond the dining room is the kitchen, with its generous banks of glossy black cabinetry and large flagstone floors. Appliances are integrated and include a cooker, and two fridges; there is also an Aga. There is space for an informal dining table here, in the light ushered in by glazed doors to the garden. A series of ancillary rooms - including a WC, utility space and boot room - extend from here, providing plenty of storage.
A wonderful staircase curves up downstairs to the cellar and upstairs to the first floor, where four bedrooms emanate from a generous carpeted landing. The principal suite is at the rear and has a wide trio of six-over-six sash windows that frame a near unbroken view of greenery. A generous dressing room adjoins, along with a luxurious, marble-clad bathroom with a freestanding bathtub, a separate shower and twin sinks. A door on the bathroom's far side connects to a second bedroom, Jack-and-Jill style.
There is an additional WC on this floor, along with a second bathroom - again with a freestanding bathtub and a separate shower. Stairs wind up to the second floor, where an especially generous guest suite is set beneath the eaves. It also has an en suite bathroom, along with an adjoining space apt for use as a gym or a dressing room. A sixth bedroom is also sited on this level, along with another generous bathroom.
The Great Outdoors
Manicured grounds of 1.37 acres unfold at the rear of the house, with lawned areas interspersed with areas to sit and read on a summer's day. Mature trees line the periphery and include oak, beech, lime and sweet chestnut.
Stone steps descend from the wisteria-clad rear of the house to beautiful grounds framed by clipped hedges of yew, box and beech. A pergola provides a sheltered spot to sit and read beneath on a warm day.
A large garage lies within the grounds, behind secondary electric gating.
Out and About
Located in the heart of Davenham, the house is a short stroll from everyday amenities, including a post office and local shops, as well as the Bull's Head and Oddfellow Arms (both of which are Grade II-listed). There are also cafés that serve freshly baked cakes and coffees.
Northwich is a short drive north and has a wider range of supermarkets as well as the Northwich Artisan Market, which happens on the second Sunday of every month. Nearby Knutsford, around five miles away, also has several shops and is home to the National Trust's Tatton Park.
Chester is a 35-minute drive west of the house and has a range of wonderful dining spots, including Arkle and Covino, as well as its characterful Roman walls walk. Storyhouse is a brilliant cultural hub in the city and has an independent cinema and theatre. Chester is also the setting for Grosvenor Park, which in the summer is the home to an open-air theatre and Moonlight Flicks, an outdoor cinema that shows old-school classics and family favourites. Chester Zoo sits on the periphery of the city.
Manchester can be reached in around 45 minutes by car and is known for its cultural and culinary destinations. Manchester Art Gallery and The Whitworth are excellent ways to while away an afternoon. Restaurants Higher Ground and The Sparrows have Bib Gourmand ratings while Skof has a Michelin star. Other culinary destinations even closer to the house include Next Door in Frodsham, La Popote in Marton and ORME in Urmston.
There are plenty of delightful villages and small towns nearby to explore, along with beautiful green spaces and historic homes like Dunham Massey. The Peak District National Park, with its exceptional walking trails, elegant spa towns, and famous villages, is around 45 minutes' drive away. For more dramatic landscapes, consider venturing to Snowdonia National Park or the Lake District, reachable in approximately two and a half hours.
Nearby schools include the state-run County High School in Leftwich and Sir John Deane’s Sixth Form College. The Grange School (junior and senior), Cransley School, and King's and Queens' boys' and girls' schools in Chester are all privately run.
The house is exceptionally well-connected. Greenbank train station runs services to Chester and Manchester Piccadilly in just over half an hour and just over an hour respectively; services from here connect to Liverpool and London. Hartford station is also around 10 minutes' drive away and runs direct services to Liverpool Lime Street and Birmingham New Street. Manchester and Liverpool Airports are both approximately 30 minutes' drive away, while Junctions 18 and 19 of the M6 are seven miles from the house.
Council Tax Band: H
- COUNCIL TAXA payment made to your local authority in order to pay for local services like schools, libraries, and refuse collection. The amount you pay depends on the value of the property.Read more about council Tax in our glossary page.
- Band: H
- PARKINGDetails of how and where vehicles can be parked, and any associated costs.Read more about parking in our glossary page.
- Yes
- GARDENA property has access to an outdoor space, which could be private or shared.
- Yes
- ACCESSIBILITYHow a property has been adapted to meet the needs of vulnerable or disabled individuals.Read more about accessibility in our glossary page.
- Ask agent
Energy performance certificate - ask agent
Davenham Old Rectory, Davenham, Cheshire
Add an important place to see how long it'd take to get there from our property listings.
__mins driving to your place
Get an instant, personalised result:
- Show sellers you’re serious
- Secure viewings faster with agents
- No impact on your credit score
Your mortgage
Notes
Staying secure when looking for property
Ensure you're up to date with our latest advice on how to avoid fraud or scams when looking for property online.
Visit our security centre to find out moreDisclaimer - Property reference TMH81961. The information displayed about this property comprises a property advertisement. Rightmove.co.uk makes no warranty as to the accuracy or completeness of the advertisement or any linked or associated information, and Rightmove has no control over the content. This property advertisement does not constitute property particulars. The information is provided and maintained by Inigo, London. Please contact the selling agent or developer directly to obtain any information which may be available under the terms of The Energy Performance of Buildings (Certificates and Inspections) (England and Wales) Regulations 2007 or the Home Report if in relation to a residential property in Scotland.
*This is the average speed from the provider with the fastest broadband package available at this postcode. The average speed displayed is based on the download speeds of at least 50% of customers at peak time (8pm to 10pm). Fibre/cable services at the postcode are subject to availability and may differ between properties within a postcode. Speeds can be affected by a range of technical and environmental factors. The speed at the property may be lower than that listed above. You can check the estimated speed and confirm availability to a property prior to purchasing on the broadband provider's website. Providers may increase charges. The information is provided and maintained by Decision Technologies Limited. **This is indicative only and based on a 2-person household with multiple devices and simultaneous usage. Broadband performance is affected by multiple factors including number of occupants and devices, simultaneous usage, router range etc. For more information speak to your broadband provider.
Map data ©OpenStreetMap contributors.







