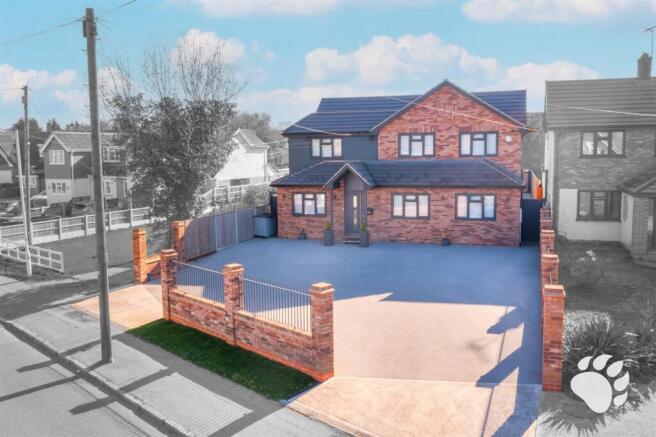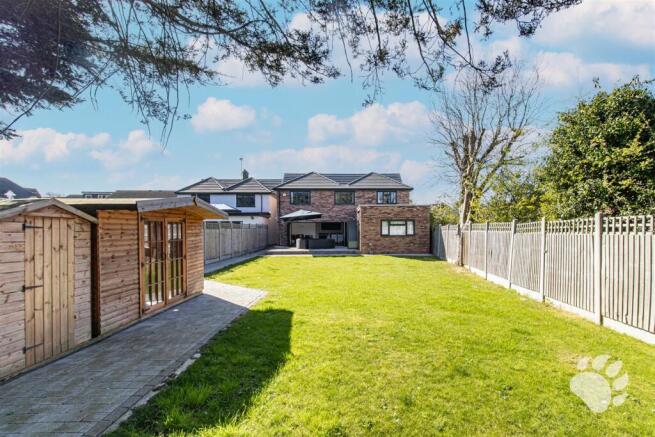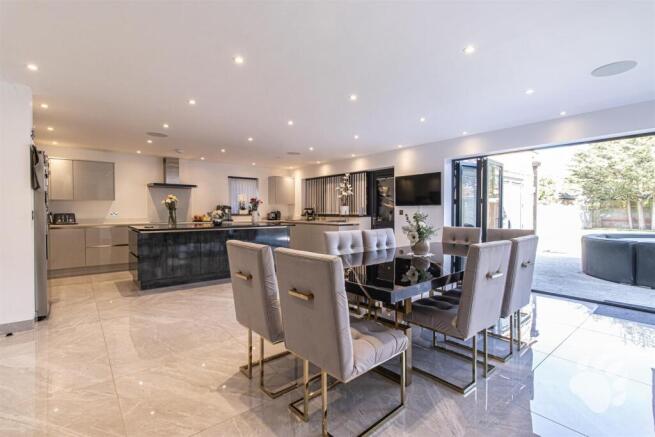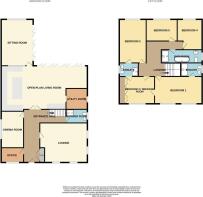
High Road North, Steeple View, SS15

- PROPERTY TYPE
Detached
- BEDROOMS
5
- BATHROOMS
4
- SIZE
Ask agent
- TENUREDescribes how you own a property. There are different types of tenure - freehold, leasehold, and commonhold.Read more about tenure in our glossary page.
Freehold
Key features
- Lounge (16’3 x 19’7)
- Open-Plan Living Room (18’10 x 35’6) max
- Utility Room (7’8 x 8’4)
- Sitting Room (19’1 x 13’2)
- Cinema Room (15’0 x 9’3)
- Office (6’1 x 9’2)
- Bedroom 1 (11’3 x 19’9)
- Bedroom 2 (11’1 x 18’7)
- Four Bathrooms!
- Driveway for 6+ Cars
Description
The floorplan to this home is breath-taking with a multitude of impressive rooms across both floors. The internal layout begins as follows:
Entrance Hall - Upon approach this home is stunning to look at and once through the front door, this feeling continues. The entrance hall is grand, measuring over 20 feet in length, hosting the stairs and adjoining five of the ground floor rooms. There is also a helpful storage cupboard in this room for coats and shoes.
Lounge (16’3 X 19’7) - The lounge in this home blends style and comfort in what is a delightfully bright and airy space! This huge room currently hosts three large sofa’s facing an impressive media wall with a mounted television and fireaplce. There are two large, west-facing windows which overlook the front of the home and flood the room with light in the afternoon.
Open-Plan Living Room (18’10 X 35’6) Max - This room is the most impressive in the home, sitting at its beating heart! This enormous room is split into well defined sections for a sitting area, dining area and kitchen. The Wren kitchen is comprised of beautiful base units, an abundance of cupboard and surface space, integrated appliances and a feature island. The dining area is a great space, currently hosting a 10 person dining table with accompanying chairs and the sitting area is large enough for a sofa and television. There is a large set of bi-folding doors which open up and overlook the patio and rear garden, a phenomenal space in the summer.
Utility Room (7’8 X 8’4) - Adjoined to the Open-Plan Living Room / Kitchen is this helpful utility room which hosts more base units and a side access door.
Sitting Room (19’1 X 13’2) - Whilst the current owners occupy this room as a gym, this room was designed as a traditional sitting room with further bi-folding doors creating a dynamic space which incorporates the patio as part of the overall entertaining area. Furthermore, there is a large window which overlooks the garden and lets in even more light.
Cinema Room (15’0 X 9’3) - Though we have labelled this a cinema room, this room is like a traditional snug lounge which could also double up as a playroom etc.
Office (6’1 X 9’2) - This room is a great space for those that work from home with space for large desk and chair. There is a large window which overlooks the front of the home.
Ground Floor Shower Room (5’6 X 8’3) - Stunning three-piece suite comprised of walk-in shower, toilet and sink
Bedroom 1 (11’3 X 19’9) - This master bedroom is a huge space, comfortably fitting a king size bed and accompanying furniture. There are 2 large windows which flood the room with light throughout the day, create a bright and airy space. The owners have cleverly added a door between this bedroom and bedroom 3 so they can us this as a separate dressing room.
En-Suite - This is a three-piece suite with a walk-in shower, toilet and sink.
Bedroom 2 (11’1 X 18’7) - Similarly to the master bedroom, this room is a particularly large bedroom with space with a king size bed and accompanying furniture. This benefits further from a ‘Jack & Jill’ en-suite.
Bedroom 3 / Dressing Room (11’3 X 14’6) - Bedroom 3 is a big double bedroom in its own right but is currently used as a dressing room by the current owners. This room also adjoins to the aforementioned ‘Jack & Jill’ En-Suite.
‘Jack & Jill’ En-Suite (5’3 X 7’8) - Three-piece suite with walk-in shower, toilet and sink.
Bedroom 4 (12’3 X 10’5) Max -
Bedroom 5 (8’11 X 12’9) -
Family Bathroom (9’5 X 6’10) - Four-Piece Bathroom Suite with walk-in shower, separate bath, toilet and sink.
External Benefits - There are plenty of external benefits to this home, beginning with the large in and out driveway, which can host at least six vehicles! The rear garden is also a great size with various portions seeing sun throughout the day. This is comprised of a large patio area which connects the two sets of bi-folding doors, and a spacious turfed area which hosts a storage shed to the rear.
Other Benefits:
- Underfloor heating throughout entire ground floor. Each room is controlled separately.
- Built in speaker system in the kitchen, lounge, sitting room and office.
- All electrical and mechanical components of the property were renewed the same time as the house.
- The home is fully equipped with CCTV and an in-built alarm
This immaculate home must been seen to appreciate the size of each room and the standard that the property is presented. Call us today to organise a viewing!
Council Tax Band: E (£2624.49)
Brochures
High Road North, Steeple View, SS15Brochure- COUNCIL TAXA payment made to your local authority in order to pay for local services like schools, libraries, and refuse collection. The amount you pay depends on the value of the property.Read more about council Tax in our glossary page.
- Ask agent
- PARKINGDetails of how and where vehicles can be parked, and any associated costs.Read more about parking in our glossary page.
- Yes
- GARDENA property has access to an outdoor space, which could be private or shared.
- Yes
- ACCESSIBILITYHow a property has been adapted to meet the needs of vulnerable or disabled individuals.Read more about accessibility in our glossary page.
- Ask agent
High Road North, Steeple View, SS15
Add an important place to see how long it'd take to get there from our property listings.
__mins driving to your place
Get an instant, personalised result:
- Show sellers you’re serious
- Secure viewings faster with agents
- No impact on your credit score
Your mortgage
Notes
Staying secure when looking for property
Ensure you're up to date with our latest advice on how to avoid fraud or scams when looking for property online.
Visit our security centre to find out moreDisclaimer - Property reference 33822218. The information displayed about this property comprises a property advertisement. Rightmove.co.uk makes no warranty as to the accuracy or completeness of the advertisement or any linked or associated information, and Rightmove has no control over the content. This property advertisement does not constitute property particulars. The information is provided and maintained by Bear Estate Agents, Basildon. Please contact the selling agent or developer directly to obtain any information which may be available under the terms of The Energy Performance of Buildings (Certificates and Inspections) (England and Wales) Regulations 2007 or the Home Report if in relation to a residential property in Scotland.
*This is the average speed from the provider with the fastest broadband package available at this postcode. The average speed displayed is based on the download speeds of at least 50% of customers at peak time (8pm to 10pm). Fibre/cable services at the postcode are subject to availability and may differ between properties within a postcode. Speeds can be affected by a range of technical and environmental factors. The speed at the property may be lower than that listed above. You can check the estimated speed and confirm availability to a property prior to purchasing on the broadband provider's website. Providers may increase charges. The information is provided and maintained by Decision Technologies Limited. **This is indicative only and based on a 2-person household with multiple devices and simultaneous usage. Broadband performance is affected by multiple factors including number of occupants and devices, simultaneous usage, router range etc. For more information speak to your broadband provider.
Map data ©OpenStreetMap contributors.





