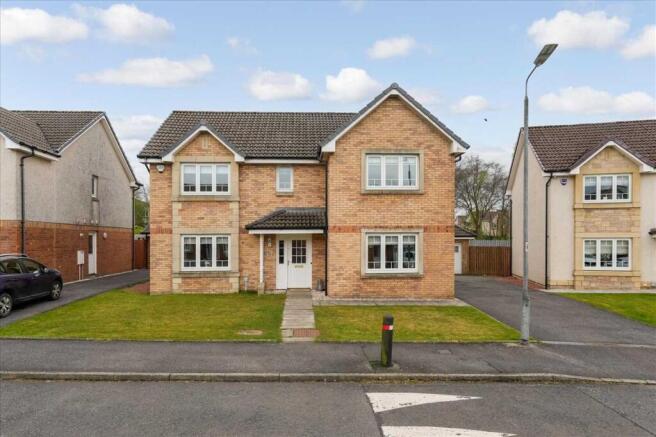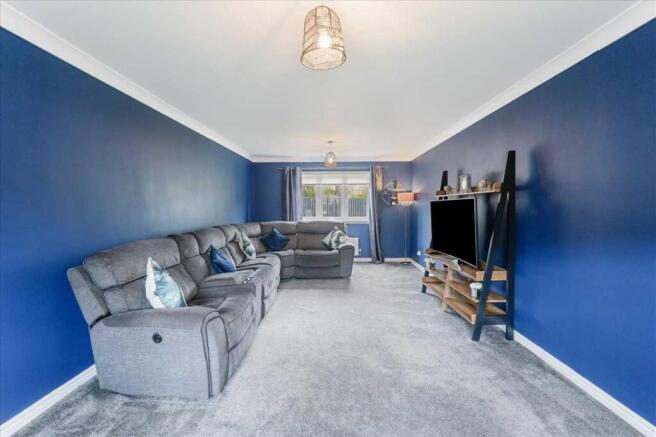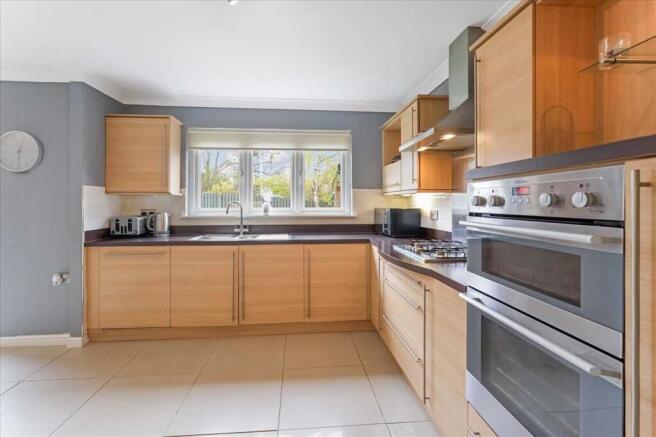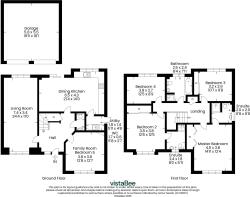
Bentinck Grange, Jackton, Jackton

- PROPERTY TYPE
Detached
- BEDROOMS
5
- BATHROOMS
4
- SIZE
Ask agent
- TENUREDescribes how you own a property. There are different types of tenure - freehold, leasehold, and commonhold.Read more about tenure in our glossary page.
Freehold
Description
* Highly Sought After Residential Location - Quality Fixtures & Finishes Throughout
* Spacious Front Facing Lounge, Fabulous Kitchen Dining Room, Separate Utility
* Additional Family Room/Fifth Bedroom, Four Spacious Double Bedrooms
* Four Bathrooms (W.C., Bathroom & Two En-Suites), Gas Heating & Double Glazing
* Large Driveway & Double Garage, Beautiful Landscaped Gardens
* Great Family Location With Easy Access For Commuting, Schooling & Local Amenities
Home Connexions are delighted to offer to the market this beautifully presented, four/five bedroom detached family home set within 'Thornton Grange' in Jackton providing a rare combination of rural tranquillity and proximity to vibrant shopping and leisure facilities which East Kilbride have on offer. This style of property proves very popular with home buyers, given the size of property on offer along with boasting high quality of fixtures and finishes, gas central heating and double glazing throughout - early viewings are strongly advised. The flexible floorplan also offers rooms to be used for a number of purposes depending on the new owners needs.
*** Early Viewings Essential To Avoid Disappointment
The lower level of the property comprises of a welcoming reception hallway offering access throughout to include a spacious dual aspect lounge with views over the front and rear gardens along with a further front facing family room. The lounge is perfect for relaxing and entertaining complete with fitted carpet and coving. The family room could be used as a fifth/guest bedroom or a possible home office or formal dining room benefit from fitted carpet. There is a modern fitted open plan kitchen dining room, with the kitchen area benefiting from a great range of wall and floor mounted units as well as a selection of integrated appliances, along with complimentary worktops. The dining area is perfect for both formal and informal eating, complete with sliding patio doors leading out to the rear garden. Off the kitchen there is a separate utility room with the lower level is complete with an additional two piece w.c.
The upper level of the property boasts four spacious double bedrooms, along with three bathrooms comprising of the main the bathroom and two en-suite shower rooms. Bedrooms one, two and three all benefit from fitted wardrobes, along with all four bedrooms offering space for free standing furniture. The bedrooms also benefit from fitted carpets along with offering space for free standing furniture. Bedrooms one and two have the additional benefit of fitted en-suite shower rooms. The main bathroom has been beautifully fitted with a four piece white suite comprising of a separate bath and walk in shower cubical, complete with partial wall and floor tiling. Internally the property is further enhanced offering both double glazing and gas central heating throughout with excellent fitted storage to include the loft space perfect for additional storage.
Externally this great family home offers very well maintained gardens which include a large multi vehicle driveway leading to a large double garage offering secure parking and additional storage. The front gardens is complete with a large area of well managed lawn. The rear garden offers two paved patio areas, an area of stone chips, and an area of well managed lawn, fully enclosed offering a child and pet safe environment.
The location also benefits from its proximity to Scotland's motorway network, with the new south orbital road on the extended M77 providing easy access to the city centre in one direction, and the scenic attractions of the west coastline in the other, with its superb range of golf courses, outdoor pursuits and secluded beaches. Rail travel, with regular service to Glasgow, is available from both Hairmyres in East Kilbride and Thorntonhall, each just a few minutes' drive. The property is set within a very sought after area which sits on the edge of the hamlet of Jackton, on the outskirts of Glasgow and close to East Kilbride where you will find many shopping facilities and excellent transport links surrounding East Kilbride and linking onto Scotland's motorway network. Also a short distance away you have conservation Village of Eaglesham where there is range of local shops, restaurants and bars. It also offers schooling catchments for a wide area of schools which include Eaglesham Primary School and up to the very popular Mearns Castle Secondary School.
** Open 7 Days A Week **
** EPC Band: B
** Home Report Available on our website:
Lounge 7.42m (24'4") x 3.35m (11'0")
Kitchen Dining (1) 6.50m (21'4") x 4.27m (14'0")
Utility Room 1.80m (5'11") x 1.42m (4'8")
Family / Bedroom Five 3.86m (12'8") x 3.84m (12'7")
Lower Level WC 1.73m (5'8") x 0.79m (2'7")
Bedroom One (1) 4.55m (14'11") x 3.76m (12'4")
En-Suite 2.03m (6'8") x 1.98m (6'6")
Bedroom Two (1) 3.81m (12'6") x 3.78m (12'5")
En-Suite 2.44m (8'0") x 1.80m (5'11")
Bedroom Three (1) 3.23m (10'7") x 2.95m (9'8")
Bedroom Four 3.78m (12'5") x 2.67m (8'9")
Bathroom (1) 2.54m (8'4") x 2.41m (7'11")
Brochures
Home Report- COUNCIL TAXA payment made to your local authority in order to pay for local services like schools, libraries, and refuse collection. The amount you pay depends on the value of the property.Read more about council Tax in our glossary page.
- Ask agent
- PARKINGDetails of how and where vehicles can be parked, and any associated costs.Read more about parking in our glossary page.
- Yes
- GARDENA property has access to an outdoor space, which could be private or shared.
- Yes
- ACCESSIBILITYHow a property has been adapted to meet the needs of vulnerable or disabled individuals.Read more about accessibility in our glossary page.
- Ask agent
Energy performance certificate - ask agent
Bentinck Grange, Jackton, Jackton
Add an important place to see how long it'd take to get there from our property listings.
__mins driving to your place



Your mortgage
Notes
Staying secure when looking for property
Ensure you're up to date with our latest advice on how to avoid fraud or scams when looking for property online.
Visit our security centre to find out moreDisclaimer - Property reference AMH1HCEN004285. The information displayed about this property comprises a property advertisement. Rightmove.co.uk makes no warranty as to the accuracy or completeness of the advertisement or any linked or associated information, and Rightmove has no control over the content. This property advertisement does not constitute property particulars. The information is provided and maintained by Home Connexions, East Kilbride. Please contact the selling agent or developer directly to obtain any information which may be available under the terms of The Energy Performance of Buildings (Certificates and Inspections) (England and Wales) Regulations 2007 or the Home Report if in relation to a residential property in Scotland.
*This is the average speed from the provider with the fastest broadband package available at this postcode. The average speed displayed is based on the download speeds of at least 50% of customers at peak time (8pm to 10pm). Fibre/cable services at the postcode are subject to availability and may differ between properties within a postcode. Speeds can be affected by a range of technical and environmental factors. The speed at the property may be lower than that listed above. You can check the estimated speed and confirm availability to a property prior to purchasing on the broadband provider's website. Providers may increase charges. The information is provided and maintained by Decision Technologies Limited. **This is indicative only and based on a 2-person household with multiple devices and simultaneous usage. Broadband performance is affected by multiple factors including number of occupants and devices, simultaneous usage, router range etc. For more information speak to your broadband provider.
Map data ©OpenStreetMap contributors.





