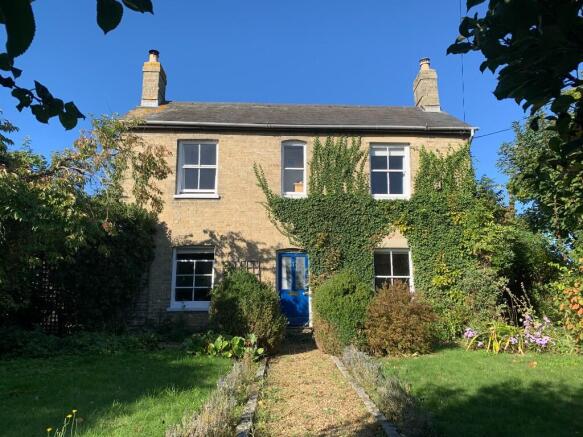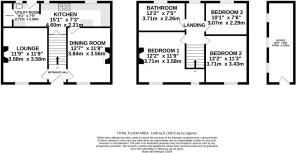Henny Street, CO10

- PROPERTY TYPE
Detached
- BEDROOMS
3
- BATHROOMS
2
- SIZE
Ask agent
- TENUREDescribes how you own a property. There are different types of tenure - freehold, leasehold, and commonhold.Read more about tenure in our glossary page.
Freehold
Key features
- DETACHED VICTORIAN PROPERTY
- EQUESTRIAN PADDOCKS AND STABLES
- THREE DOUBLE BEDROOM
- OVER 1.3 ACRES (STLS) INCLUDING LANDSCAPED GARDENS
- LOUNGE
- KITCHEN
- DINING ROOM
- DETACHED HOME OFFICE and GATED MULTI VEHICLE PARKING
- FAMILY BATHROOM AND GROUND FLOOR SHOWER ROOM
- RURAL VILLAGE WITH PUB AND RESTAURANT
Description
A Victorian three bedroom detached rural residence, with superb extension potential, subject to planning, with gardens, out buildings, stabling and paddocks within a plot of (STLS) approximately 1.3 acres. Off road parking for several vehicles. Situated in the heart of the village of Great Henny, a short stroll from the famed Henny Swan, riverside pub and restaurant.
INTERNALLY
The front door of the property opens to an entrance hall, stairs immediately in front lead to the first floor. The lounge is to the left, here the fireplace features a wood burning stove, perfect for those cold winter months, whilst being a stylish focal point throughout the summer. A large sash window fills the lounge with light, stripped pine doors and exposed floorboards give the room that authentic originality and charm that only period properties possess. Across the hallway is the dining room, with similar proportions to the lounge, the room is bright and spacious and enjoys views out over the landscaped front garden. At the rear of the dining room a door opens through to the kitchen, there is a modern farmhouse feel and finish here with solid wood doors and granite worktops, there is an abundance of work surface and storage including a walk in pantry. Finished in a similar style, off the kitchen is the bootroom/utility, a door from here opens to the rear of the property. Through the boot room is a downstairs shower room and WC which completes the ground floor.
There are three bedrooms to the first floor, two good sized doubles to the front and another to the rear, all the bedrooms enjoy far reaching views out over the adjacent countryside. There is a very well-equipped family bathroom which has both a bath and separate shower, again as with the bedrooms there are superb views, this time out over the property's paddocks and stables.
EXTERNALLY
The front garden was designed by an award-winning landscaper and features mature established fruit and ornamental trees; mature hedging to the front and sides gives the space privacy and seclusion more akin to a rear garden. There are returns to both sides of the property, to one there is a brick built well, with planting and pathway neatly adjacent, to the other side there is a large storage area perfect for the storing of logs and wood for the living room stove. Immediately to the rear of the house is the shingle driveway, accessed from the lane by a double five bar gate, there is parking a plenty here for multiple vehicles or horse boxes.
There are two detached outbuildings across the driveway from the property. The first is a large shed excellent for storage or as an additional hay store for the horses. The second of the outbuildings is a ready-made home office, fully equipped and ready to go with power and lighting and space for two desks, excellent bonus for those working from home or perhaps a home gym.
EQUESTRIAN FACILITIES
To the side of the home office there is a raised brick paved bbq area with space for outside lounging and dining; from here a pedestrian gate opens into the adjoining paddock. Here there are twin stables with adjacent dry storerooms for hay and tack. The paddock is bordered by post and rail fencing with vehicular access via a five-bar gate at the far end of the paddock.
KITCHEN - 15'1" x 7'3"
LOUNGE - 11'9" x 11'9"
DINING ROOM - 12'7" x 11'8"
BOOTROOM/UTILITY - 9'1" x 7'5"
SHOWER WC
HALL
BEDROOM 1 - 12'2" x 11'9"
BEDROOM 2 - 12'2" x 11'3"
BEDROOM 3 - 10'1" x 7'6"
FAMILY BATH SHOWER ROOM - 12'2" x 7'5"
LOCATION
Tuffins sits in the heart of Great Henny a small village lying along the bank of the River Stour and situated approximately 3 miles from the market town of Sudbury. The famed and much visited, pub and restaurant The Henny Swan is a short walk away. The nearby larger towns of Colchester, Bury St Edmunds, Braintree and Ipswich are all within an hour's drive.
NB All opinions of our Inspecting Negotiator.
Disclaimer:
We make every effort to ensure these property particulars are accurate, as to the best of the vendors' knowledge and they should not be referred to as fact. They are a general guide to the property, not part of any offer nor contract, and all measurements are approximate. We also confirm that we have not tested any equipment, appliances nor services and therefore recommend you instruct your own survey reports. Where floor plans are provided, these are for illustrative purposes only, whilst every attempt has been made to ensure the accuracy of the floor plan, placement of windows, doors and any other items are approximate, no responsibility is taken for any error, misstatement or omission.
- COUNCIL TAXA payment made to your local authority in order to pay for local services like schools, libraries, and refuse collection. The amount you pay depends on the value of the property.Read more about council Tax in our glossary page.
- Ask agent
- PARKINGDetails of how and where vehicles can be parked, and any associated costs.Read more about parking in our glossary page.
- Driveway,Gated
- GARDENA property has access to an outdoor space, which could be private or shared.
- Front garden,Patio,Enclosed garden,Rear garden,Terrace
- ACCESSIBILITYHow a property has been adapted to meet the needs of vulnerable or disabled individuals.Read more about accessibility in our glossary page.
- Ask agent
Energy performance certificate - ask agent
Henny Street, CO10
Add an important place to see how long it'd take to get there from our property listings.
__mins driving to your place
Get an instant, personalised result:
- Show sellers you’re serious
- Secure viewings faster with agents
- No impact on your credit score
Your mortgage
Notes
Staying secure when looking for property
Ensure you're up to date with our latest advice on how to avoid fraud or scams when looking for property online.
Visit our security centre to find out moreDisclaimer - Property reference TuffinsGreatHenny. The information displayed about this property comprises a property advertisement. Rightmove.co.uk makes no warranty as to the accuracy or completeness of the advertisement or any linked or associated information, and Rightmove has no control over the content. This property advertisement does not constitute property particulars. The information is provided and maintained by ST. GEORGE PROPERTY GROUP, Halstead. Please contact the selling agent or developer directly to obtain any information which may be available under the terms of The Energy Performance of Buildings (Certificates and Inspections) (England and Wales) Regulations 2007 or the Home Report if in relation to a residential property in Scotland.
*This is the average speed from the provider with the fastest broadband package available at this postcode. The average speed displayed is based on the download speeds of at least 50% of customers at peak time (8pm to 10pm). Fibre/cable services at the postcode are subject to availability and may differ between properties within a postcode. Speeds can be affected by a range of technical and environmental factors. The speed at the property may be lower than that listed above. You can check the estimated speed and confirm availability to a property prior to purchasing on the broadband provider's website. Providers may increase charges. The information is provided and maintained by Decision Technologies Limited. **This is indicative only and based on a 2-person household with multiple devices and simultaneous usage. Broadband performance is affected by multiple factors including number of occupants and devices, simultaneous usage, router range etc. For more information speak to your broadband provider.
Map data ©OpenStreetMap contributors.




