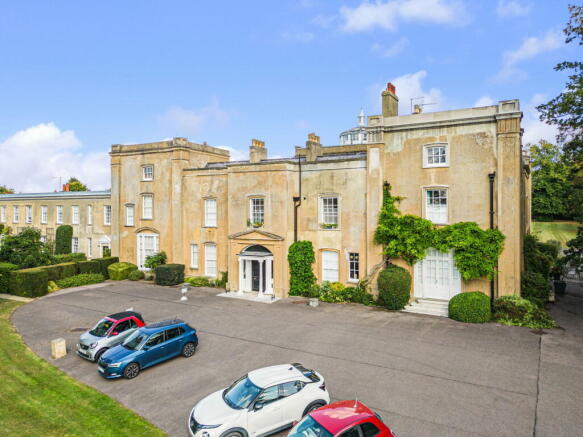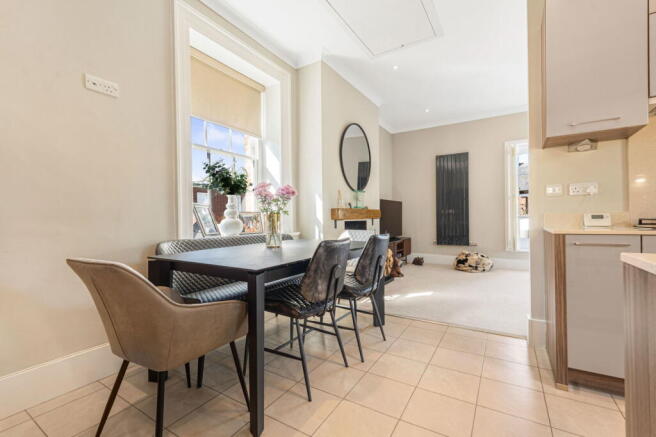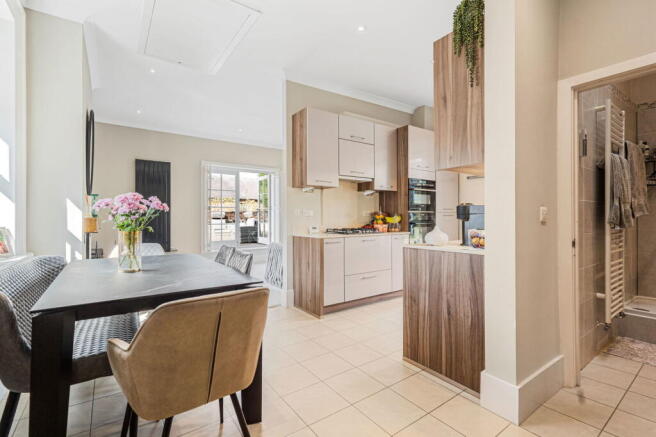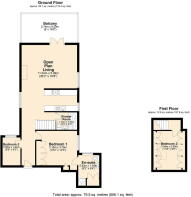The Main House, Great Hyde Hall, CM21

- PROPERTY TYPE
Duplex
- BEDROOMS
3
- BATHROOMS
2
- SIZE
856 sq ft
80 sq m
Key features
- Set within the prestigious Great Hyde Hall estate – one of Hertfordshire’s most exclusive developments.
- Grade II* listed manor house – originally built in 1572 and remodelled by Sir Jeffry Wyatville.
- Approximately 39 acres of communal parkland – including formal gardens, croquet lawn, tennis courts, and private cricket pitch.
- Equestrian facilities and allotments – rare countryside amenities on your doorstep.
- Striking communal entrance hall – with domed skylight, sweeping staircases, and grand architectural detailing.
- Private terraced balcony – perfect for al fresco dining and morning coffee.
- Stylish open-plan kitchen/dining area – fitted with premium Siemens appliances and Quooker tap.
- Triple-aspect main living room – with French doors, log burner, and stunning views.
- Three bedrooms including versatile loft room – ideal for guests, working from home, or a tranquil retreat.
- Fantastic location – just 0.6 miles from Sawbridgeworth station with direct trains to London and Cambridge.
Description
Nestled within the prestigious and locally renowned Great Hyde Hall estate in Sawbridgeworth, this elegant three-bedroom apartment offers a rare opportunity to enjoy refined, countryside living within a truly historic setting. Set in a Grade II* listed manor house dating back to 1572 and later remodelled by celebrated architect Sir Jeffry Wyatville — known for his work on Windsor Castle and Chatsworth House — the property forms part of one of Hertfordshire’s most characterful and exclusive developments.
Great Hyde Hall is set within approximately 39 acres of beautifully maintained communal parkland, offering residents an exceptional lifestyle. Stroll through ornamental formal gardens and tree-lined avenues, enjoy a peaceful afternoon on the croquet lawn, or take advantage of the tennis courts and private cricket pitch during the warmer months. There are also allotments for keen growers and equestrian facilities including on-site stables — a rare blend of grandeur and grounded country living. It’s the kind of setting that feels like a rural retreat, yet is just 0.6 miles from Sawbridgeworth’s mainline station, with direct trains into London Liverpool Street and Cambridge, making it ideal for commuters and weekenders alike.
Approaching The Main House, you’re met with its striking façade and Georgian proportions, a stately presence that sets the tone before you even step inside. The communal entrance hall is nothing short of spectacular — a soaring, double-height space with a domed skylight that floods the room with natural light. A grand chandelier, sweeping twin staircases, galleried landing and ornate architectural detailing all speak to the building’s historic pedigree, offering a truly breathtaking welcome each time you arrive home.
Located on the first floor, the apartment itself opens into a bright and spacious entrance hall, immediately making an impression with its triple aspect and access to a private terraced balcony. Natural light flows freely throughout, creating a sense of calm and airiness.
To the left, a generous bedroom with its own window provides ideal space for guests or a home office. To the right, the principal bedroom enjoys picturesque views over the landscaped grounds, along with built-in wardrobes, a sleek floor-to-ceiling radiator, and a beautifully finished en-suite shower room. The en-suite also features sash windows and discreet utility space hidden behind wardrobe doors — clever design blended seamlessly with comfort.
Further down the hallway, a stylish family shower room features a Velux window, bringing in even more natural light and elevating the contemporary feel. The hallway then flows into the heart of the home — the open-plan kitchen and dining area, which is both practical and stylish. Fitted with premium Siemens appliances throughout — including a gas hob, double oven, fridge, freezer, dishwasher, and a Quooker boiling water tap — it’s a space that makes everyday living feel effortless.
From here, step into the main living room — a stunning, light-filled space with triple aspect views, a modern floor-to-ceiling radiator, and a charming log burner for cosy evenings. French doors lead out onto the private terrace, a suntrap that’s perfect for al fresco dining or a quiet morning coffee.
Upstairs, the third bedroom is tucked away under the eaves — a tranquil, versatile space with built-in storage, Velux window, and blackout shutter, making it ideal as a guest room, study or private hideaway.
Service charge (inc building insurance): £1,099.60 per quarter
VIDEO TOUR
Please take a look at the full property introduction tour with commentary.
WOULD YOU LIKE TO VIEW?
If you would like to view this home, please contact the office or one of our agents. One of our friendly agents would love to show you around.
CAN WE HELP YOU TOO?
At Muvin we offer a unique one to one marketing, media and customer service offering making a significant difference to using a traditional High Street Estate Agent.
Muvin have helped 1000's of people buy and sell homes over 25 + years experience in agency in the Sawbridgeworth and Bishop’s Stortford areas and have developed a proven service to help you achieve the best possible outcome in the sale of your home.
If you'd like to know more then please get in contact - we'd love the opportunity to have a coffee with you to tell you more.
EPC RATING
The EPC rating for this home is Exempt
COUNCIL TAX
The council tax band for this property is D
GENERAL BUT IMPORTANT
Every effort has been made to ensure that these details are accurate and not misleading please note that they are for guidance only and give a general outline and do not constitute any part of an offer or contract.
All descriptions, dimensions, warranties, reference to condition or presentation or indeed permissions for usage and occupation should be checked and verified by yourself or any appointed third party, advisor or conveyancer.
None of the appliances, services or equipment described or shown have been tested.
- COUNCIL TAXA payment made to your local authority in order to pay for local services like schools, libraries, and refuse collection. The amount you pay depends on the value of the property.Read more about council Tax in our glossary page.
- Band: D
- LISTED PROPERTYA property designated as being of architectural or historical interest, with additional obligations imposed upon the owner.Read more about listed properties in our glossary page.
- Listed
- PARKINGDetails of how and where vehicles can be parked, and any associated costs.Read more about parking in our glossary page.
- Driveway
- GARDENA property has access to an outdoor space, which could be private or shared.
- Private garden,Communal garden,Terrace
- ACCESSIBILITYHow a property has been adapted to meet the needs of vulnerable or disabled individuals.Read more about accessibility in our glossary page.
- Ask agent
Energy performance certificate - ask agent
The Main House, Great Hyde Hall, CM21
Add an important place to see how long it'd take to get there from our property listings.
__mins driving to your place
Get an instant, personalised result:
- Show sellers you’re serious
- Secure viewings faster with agents
- No impact on your credit score
Your mortgage
Notes
Staying secure when looking for property
Ensure you're up to date with our latest advice on how to avoid fraud or scams when looking for property online.
Visit our security centre to find out moreDisclaimer - Property reference S1270819. The information displayed about this property comprises a property advertisement. Rightmove.co.uk makes no warranty as to the accuracy or completeness of the advertisement or any linked or associated information, and Rightmove has no control over the content. This property advertisement does not constitute property particulars. The information is provided and maintained by Muvin, Powered by eXp, Herts, Sawbridgeworth. Please contact the selling agent or developer directly to obtain any information which may be available under the terms of The Energy Performance of Buildings (Certificates and Inspections) (England and Wales) Regulations 2007 or the Home Report if in relation to a residential property in Scotland.
*This is the average speed from the provider with the fastest broadband package available at this postcode. The average speed displayed is based on the download speeds of at least 50% of customers at peak time (8pm to 10pm). Fibre/cable services at the postcode are subject to availability and may differ between properties within a postcode. Speeds can be affected by a range of technical and environmental factors. The speed at the property may be lower than that listed above. You can check the estimated speed and confirm availability to a property prior to purchasing on the broadband provider's website. Providers may increase charges. The information is provided and maintained by Decision Technologies Limited. **This is indicative only and based on a 2-person household with multiple devices and simultaneous usage. Broadband performance is affected by multiple factors including number of occupants and devices, simultaneous usage, router range etc. For more information speak to your broadband provider.
Map data ©OpenStreetMap contributors.




