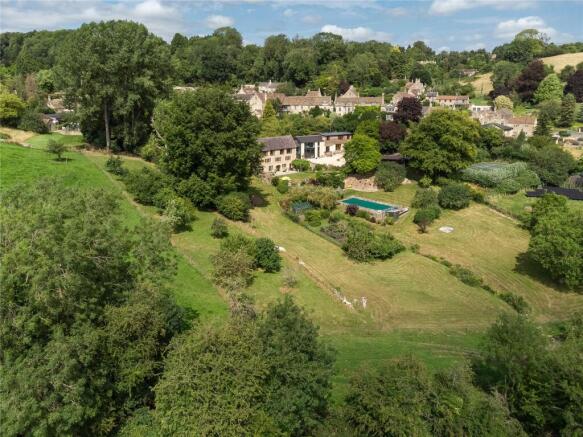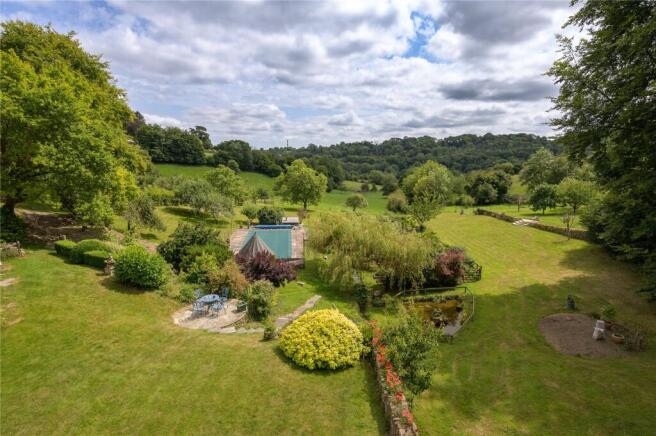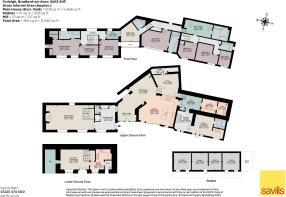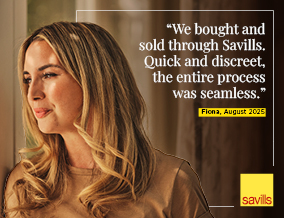
Turleigh, Bradford On Avon, Wiltshire, BA15

- PROPERTY TYPE
Detached
- BEDROOMS
6
- BATHROOMS
6
- SIZE
5,468 sq ft
508 sq m
- TENUREDescribes how you own a property. There are different types of tenure - freehold, leasehold, and commonhold.Read more about tenure in our glossary page.
Freehold
Key features
- Stunning former mill
- Gardens and grounds in excess of 17 acres
- Idyllic setting
- Fine period features
- Contemporary additions
- Highly desirable village
- EPC Rating = D
Description
gardens and grounds in excess of 17 acres looking down the valley towards the river Avon.
Description
This enchanting Grade II listed former Mill is now an impressive, detached family home offering in excess of 5,500 sq. ft of flexible and versatile accommodation, with planning permission to convert the stables for additional accommodation. It enjoys an enviable setting in the hamlet of Turleigh overlooking its gardens and private grounds, down towards the river Avon. The accommodation is arranged over predominantly two floors. The old mill building, with a striking modern addition, now stretches and integrates what was the 19 c. stable cottage, allowing the home to be used as one spacious property.
The Mill, built circa 16th century, and part of the growing textile industry of its time, was part of a tannery complex . Natural spring streams still run through the property into the fields with crystal-clear waters. It is also believed that there has been a Mill on this site dating back beyond the Doomsday survey.
All principal rooms have far-reaching southerly views. The property is light with outstanding aspects, with most of the gardens and grounds lying to the southern front.
Turleigh Mill is entered via the arched historic doorway of the former Mill into a spacious reception hall. This provides access to the drawing room with its exposed beams and stone walls with a large stone fireplace housing a modern wood burner. From here there are stairs up to bedrooms or down to a dining room and summer kitchen, ideal for entertaining with direct access onto the south facing terrace and long marble table under the old vine. Off the reception hall is the large open plan family living/kitchen and dining area making a great place to enjoy the view and entertain. This area was created recently expanding the link from the mill to the former Stable Cottage area and has floor to ceiling glazed windows and doors to the front and an atrium with a mezzanine sitting area above with views. The large fully equipped kitchen enjoys an impressive island unit and comes complete with a range of integrated appliances. Steps up take you to a snug area ideal for relaxing and a cellar store. There is also access from here into what would work well as an overflow living space leading to the laundry and utility at the back of the stable cottage office/living area.
The office/living area has its own additional entrance hall and terrace complete with a kitchenette and shower room. Stairs from here take you also to the first floor.
In total this first floor provides excellent flexibility, providing six/ seven bedrooms and five baths/shower rooms. The Current owners have arranged this floor as a principal bedroom with en suite and dressing room, guest suite, four further bedrooms, a gym/studio, and three further bathrooms one with an additional large shower and bath.
Finally,the property wouldn’t be complete if it didn’t have its mill wheel; now unused. This sits to the side of the property and is housed within the original structure. A window from the dining room allows you to look into this floodlit wheel housing.
Gardens and Grounds
Approached off Turleigh Hill and a shared driveway the gated entrance to the delightful property is located at the end of the drive which leads into a further gravelled drive/turning and parking area. The overall setting is private and enclosed with views across the land down as far as the river Avon. The grounds are set up with just under 2 acres of formal gardens and orchards around and in front of the home. This includes a private south facing terrace, spring fed pond and mill chase meandering through the land to the Avon, stables (505 sq ft)and storage along with hard standing, an orchard and swimming pool area.
The gardens are well stocked and planted and make the very most of their surroundings. Leading off and in part surrounding the gardens are the orchard and paddocks/fields. These amount to just over 15 acres and are currently grazed by a local farmer under license. The grounds extend down to the Avoncliff lane where there is gated access.
Location
The quintessentially charming hamlet of Turleigh adjacent to Winsley village is situated approximately 1.5 miles from the picturesque market town of Bradford-on-Avon. Turleigh contains mainly attractive stone-built period properties and lies within a conservation area at the edge of the Cotswolds. Meandering foot and tow paths lead to where welcoming pubs and cafes lie at the end of the trail. The 105-year-old Turleigh Trust currently part sponsors the residents’ summer picnic, Christmas party, cider making & children’s’ ice skating trip. The River Avon, Kennet & Avon canal and the local Avoncliff railway station are all within a half mile walk, making this prime village on the outskirts of Bath even more special.
The adjacent Winsley village also offers a farm shop and café, health centre, primary school, rugby, bowls and cricket clubs and public house. St Laurence senior school is a mile beyond and houses the Wiltshire Music Centre concert venue. The historic city centre of Bradford-on-Avon offers a variety of shops and amenities to include a library, public swimming pool, post office and a health centre, as well as numerous good restaurants. There is a wide selection of independent shops to include a cheese shop, bakery, clothing and gift shops and a supermarket. The railway station provides direct access to the cities of Bath; Bristol; Cardiff; Portsmouth and London Waterloo, or Paddington via Bath.
The Georgian city of Bath lies approximately 6 miles from Turleigh. It provides many amenities and facilities to include several fine restaurants and wine bars, excellent sporting facilities and a wide range of retail outlets. Bath’s state and public schools include Beechen Cliff, Monkton,
Kingswood, The Royal High, Prior Park and King Edwards.
All Distances taken from Google Maps.
Square Footage: 5,468 sq ft
Acreage: 17 Acres
Directions
What3words///mild.dads.coping
The property is located off Turleigh Hill, on the Bradford on Avon side of Turleigh. A shared entrance leads into a signed driveway straight down to the property, which is directly in front of you.
Brochures
Web Details- COUNCIL TAXA payment made to your local authority in order to pay for local services like schools, libraries, and refuse collection. The amount you pay depends on the value of the property.Read more about council Tax in our glossary page.
- Band: H
- PARKINGDetails of how and where vehicles can be parked, and any associated costs.Read more about parking in our glossary page.
- Gated,Off street
- GARDENA property has access to an outdoor space, which could be private or shared.
- Yes
- ACCESSIBILITYHow a property has been adapted to meet the needs of vulnerable or disabled individuals.Read more about accessibility in our glossary page.
- Ask agent
Turleigh, Bradford On Avon, Wiltshire, BA15
Add an important place to see how long it'd take to get there from our property listings.
__mins driving to your place
Get an instant, personalised result:
- Show sellers you’re serious
- Secure viewings faster with agents
- No impact on your credit score
Your mortgage
Notes
Staying secure when looking for property
Ensure you're up to date with our latest advice on how to avoid fraud or scams when looking for property online.
Visit our security centre to find out moreDisclaimer - Property reference BTS190231. The information displayed about this property comprises a property advertisement. Rightmove.co.uk makes no warranty as to the accuracy or completeness of the advertisement or any linked or associated information, and Rightmove has no control over the content. This property advertisement does not constitute property particulars. The information is provided and maintained by Savills, Bath. Please contact the selling agent or developer directly to obtain any information which may be available under the terms of The Energy Performance of Buildings (Certificates and Inspections) (England and Wales) Regulations 2007 or the Home Report if in relation to a residential property in Scotland.
*This is the average speed from the provider with the fastest broadband package available at this postcode. The average speed displayed is based on the download speeds of at least 50% of customers at peak time (8pm to 10pm). Fibre/cable services at the postcode are subject to availability and may differ between properties within a postcode. Speeds can be affected by a range of technical and environmental factors. The speed at the property may be lower than that listed above. You can check the estimated speed and confirm availability to a property prior to purchasing on the broadband provider's website. Providers may increase charges. The information is provided and maintained by Decision Technologies Limited. **This is indicative only and based on a 2-person household with multiple devices and simultaneous usage. Broadband performance is affected by multiple factors including number of occupants and devices, simultaneous usage, router range etc. For more information speak to your broadband provider.
Map data ©OpenStreetMap contributors.





