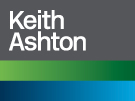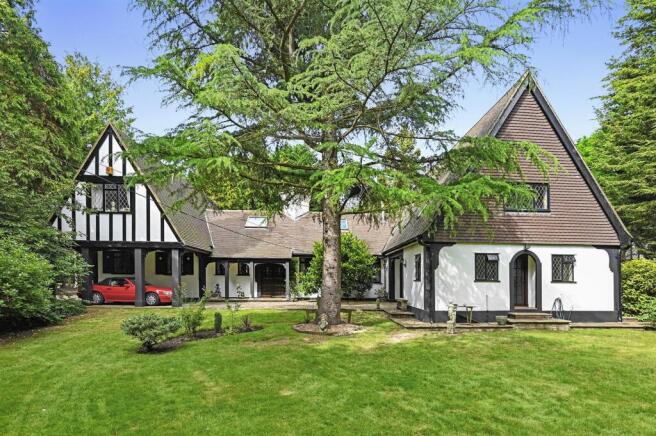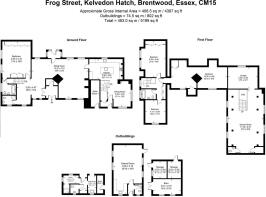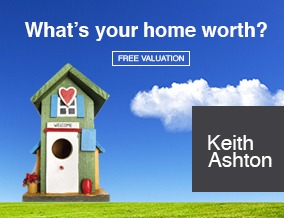
** SIGNATURE HOMES ** Frog Street, Kelvedon Hatch, Brentwood

- PROPERTY TYPE
Detached
- BEDROOMS
4
- BATHROOMS
3
- SIZE
4,397 sq ft
408 sq m
- TENUREDescribes how you own a property. There are different types of tenure - freehold, leasehold, and commonhold.Read more about tenure in our glossary page.
Freehold
Key features
- FOUR DOUBLE BEDROOMS
- DATING BACK TO 1700'S
- ANNEX POTENTIAL
- SUPERB CLIVE CHRISTIAN KITCHEN
- SUB-ZERO FRIDGE & 'WOLF' OVEN
- ACCOMMODATION OF APPROX. 4397 SQ.FT
- SEVERAL OUTBUILDINGS (OFFICE / GAMES ROOM / BARN)
- EXCELLENT PARKING BEHIND SECURE GATES
- ABUNDANCE OF CHARM & CHARACTER
- SECLUDED PLOT JUST UNDER 2 ACRES (STLS)
Description
Ground floor accommodation comprises of a wonderful sitting room with polished tiled flooring and windows to the front and rear aspects. Original wooden beams adorn the walls and ceiling and there are exposed brick walls and a large, open red-brick fireplace which bring charm and character to this room. The sitting room has a lovely open plan feel and yet has very defined areas for relaxing and dining. From the dining area you will find a wide staircase which rises to the first-floor level and there are doors which give access into a ground floor shower room and a large ground floor bedroom with fitted wardrobes and access to a beautiful en-suite bathroom with free standing, roll top bath. To the other side of the property, you will find a stunning ‘Clive Christian’ kitchen with marble floor tiling, which has been fitted with an extensive range of bespoke units with marble work surfaces over and including an island unit with seating and inset sink unit. High spec appliances include a ‘Wolf’ range style cooker and a sub-zero, large double fridge/freezer. The kitchen opens to a spacious dining room and there is a further set of stairs with stylish wooden balustrade and handrail which has additional access to the first floor.
From the staircase in the dining room, you rise to first floor and into an incredibly spacious games room with double aspect views and measuring 37’5 x 20’9 and with a separate w.c. and a large storage cupboard adjacent to one end of the room. The games room has a door which opens into a separate lounge. There are two separate sections to the first-floor level, with the remaining section being accessible from the staircase at the other side of the house. This staircase rises to a landing space with storage cupboards and doors into three further bedrooms and a beautifully designed family bathroom with a free-standing bath.
As previously mentioned, this lovely home sits in stunning and secluded grounds of just under 2 acres (stls) A beautifully spacious, paved terrace area to the rear provides a fabulous place to sit and relax and enjoy views over the lily pond and the surrounding gardens. There are several large outbuildings which form a home office with separate w.c and utility room and a further, separate games room with kitchenette and w.c. which would have suitability for a separate detached annex. The Vendor advises that planning permission has previously been passed (although now lapsed) for an outdoor swimming pool, and what was originally planned as a changing room block is now being used as a home office. Furthermore, you will find a large barn with double doors and two, separate, good-sized storage rooms adjacent. Set behind wrought iron security gates leading into a large carriage driveway and carport which provide excellent parking options.
Inner Lobby - Built-in storage cupboard. Double doors into :
Sitting Room - 10.21m x 7.01m max (33'6 x 23' max) - Feature, red-brick fireplace. Door into rear porch with access into a paved terrace.
Dining Area - 5.08m x 4.67m (16'8 x 15'4) - Stairs to first floor.
Ground Floor Bedroom - 6.50m x 5.11m (21'4 x 16'9) - Fitted wardrobes. Door to :
En-Suite Bathroom - Free standing roll top bath, pedestal wash hand basin and w.c.
Ground Floor Shower Room -
Kitchen - 5.97m x 3.38m (19'7 x 11'1) - Bespoke fitted units with marble work surface over. High spec appliances include ‘Wolf’ range style cooker and a sub-zero, large double fridge/freezer. Island unit with inset sink unit and seating. Open through to :
Dining Room - 4.60m x 4.19m (15'1 x 13'9) - Further staircase rising to first floor. Door to inner lobby with built-in cupboard and exterior door.
First Floor - There are two sets of stairs which rise to this level each from both sides of the property. One of the staircases rises to a small landing area with storage cupboards and doors into three bedrooms and a bathroom, whilst the other staircase rises into a large games room.
Bedroom - 6.50m x 4.39m (21'4 x 14'5) - Fitted wardrobes.
Bedroom - 4.11m x 3.63m (13'6 x 11'11) -
Family Bathroom - Freestanding, roll top bath, wash hand basin and w.c
Bedroom - 10.01m x 5.00m (32'10 x 16'5) - Built-in storage cupboards.
Games Room - 11.40m x 6.32m (37'5 x 20'9) - Double aspect views. Built-in storage cupboard. Doors to w.c and lounge.
First Floor W.C. - Wash hand basin and w.c.
Lounge - 5.31m x 3.84m (17'5 x 12'7) -
Exterior - Plot Approx 1.42 Acres (Stls) - Mature and secluded plot with large lily pond, various outbuildings, carport and carriage driveway set behind, secure wrought-iron gates. Two external boiler rooms.
Exterior - Outbuilding / Games Room - 8.79m x 5.11m (28'10 x 16'9) - Kitchenette with wall and base units and sink unit. Lobby to :
Separate W.C - W.C and wash hand basin.
Exterior - Outbuilding / Office, Utility & W.C -
Office - 2.74m x 1.45m (9' x 4'9) - With separate w.c.
Utility Room - 3.20m x 1.50m (10'6 x 4'11) -
Exterior - Barn - 5.00m x 3.05m (16'5 x 10) - Double doors giving access. Two separate storage rooms adjacent.
Storage Room 1 - 3.02m x 2.39m (9'11 x 7'10) -
Storage Room 2 - 3.02m x 2.39m (9'11 x 7'10) -
Agents Note - Fee Disclosure - As part of the service we offer we may recommend ancillary services to you which we believe may help you with your property transaction. We wish to make you aware, that should you decide to use these services we will receive a referral fee. For full and detailed information please visit 'terms and conditions' on our website
Brochures
** SIGNATURE HOMES ** Frog Street, Kelvedon Hatch,- COUNCIL TAXA payment made to your local authority in order to pay for local services like schools, libraries, and refuse collection. The amount you pay depends on the value of the property.Read more about council Tax in our glossary page.
- Band: H
- PARKINGDetails of how and where vehicles can be parked, and any associated costs.Read more about parking in our glossary page.
- Yes
- GARDENA property has access to an outdoor space, which could be private or shared.
- Yes
- ACCESSIBILITYHow a property has been adapted to meet the needs of vulnerable or disabled individuals.Read more about accessibility in our glossary page.
- Ask agent
Energy performance certificate - ask agent
** SIGNATURE HOMES ** Frog Street, Kelvedon Hatch, Brentwood
Add an important place to see how long it'd take to get there from our property listings.
__mins driving to your place
Get an instant, personalised result:
- Show sellers you’re serious
- Secure viewings faster with agents
- No impact on your credit score


Your mortgage
Notes
Staying secure when looking for property
Ensure you're up to date with our latest advice on how to avoid fraud or scams when looking for property online.
Visit our security centre to find out moreDisclaimer - Property reference 33822321. The information displayed about this property comprises a property advertisement. Rightmove.co.uk makes no warranty as to the accuracy or completeness of the advertisement or any linked or associated information, and Rightmove has no control over the content. This property advertisement does not constitute property particulars. The information is provided and maintained by Keith Ashton, Kelvedon Hatch. Please contact the selling agent or developer directly to obtain any information which may be available under the terms of The Energy Performance of Buildings (Certificates and Inspections) (England and Wales) Regulations 2007 or the Home Report if in relation to a residential property in Scotland.
*This is the average speed from the provider with the fastest broadband package available at this postcode. The average speed displayed is based on the download speeds of at least 50% of customers at peak time (8pm to 10pm). Fibre/cable services at the postcode are subject to availability and may differ between properties within a postcode. Speeds can be affected by a range of technical and environmental factors. The speed at the property may be lower than that listed above. You can check the estimated speed and confirm availability to a property prior to purchasing on the broadband provider's website. Providers may increase charges. The information is provided and maintained by Decision Technologies Limited. **This is indicative only and based on a 2-person household with multiple devices and simultaneous usage. Broadband performance is affected by multiple factors including number of occupants and devices, simultaneous usage, router range etc. For more information speak to your broadband provider.
Map data ©OpenStreetMap contributors.





