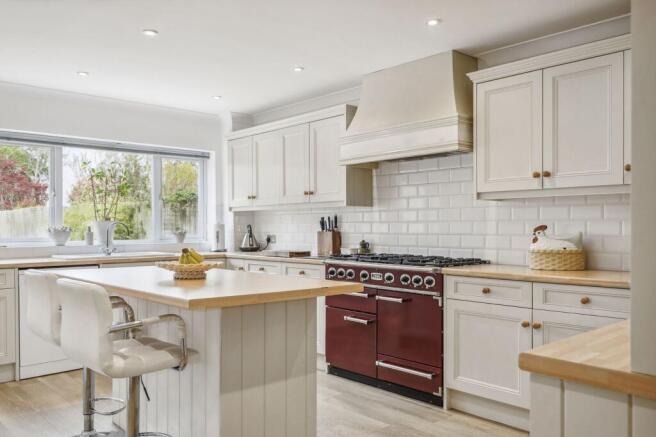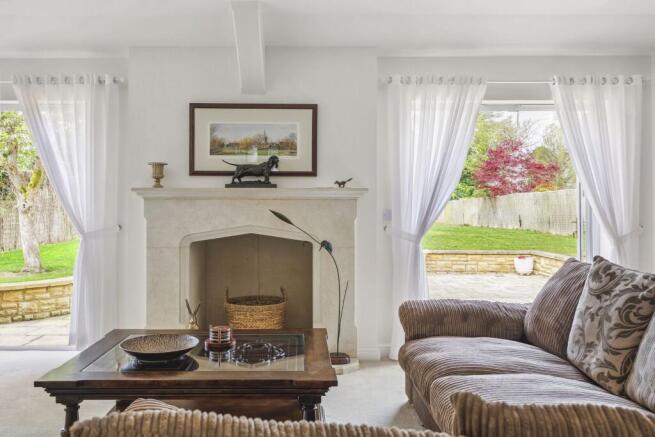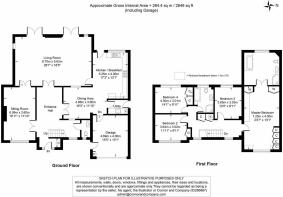Lifford Gardens, Broadway, WR12

- PROPERTY TYPE
Detached
- BEDROOMS
4
- BATHROOMS
2
- SIZE
2,846 sq ft
264 sq m
- TENUREDescribes how you own a property. There are different types of tenure - freehold, leasehold, and commonhold.Read more about tenure in our glossary page.
Freehold
Key features
- Modern detached home
- Three reception rooms
- Kitchen/breakfast room
- Utility room
- Principal bedroom with ensuite
- Three further bedrooms
- Family bathroom
- Extensive gardens
- Garage
Description
Originally built in the late 1960s, this attractive Cotswold stone detached home has been thoughtfully extended at the rear, enhancing its charm and versatility. Set on one of the largest plots within a highly sought after cul-de-sac, the property enjoys a prime position just a short stroll from the iconic and picturesque Broadway High Street.
This superb 4 bedroom detached house offers a harmonious blend of traditional charm and modern convenience. Arranged over two floors, the property boasts an impressive array of living spaces including three reception rooms, a kitchen/breakfast room, and a utility room. Upstairs, the principal bedroom features a luxurious ensuite bathroom, while three additional bedrooms share a modern family bathroom. Outside, the property is enveloped by beautiful gardens, with a garage and ample off-road parking completing this desirable family home.
Step outside and discover a true oasis of tranquillity in the form of the expansive west-facing rear garden. Framed by mature greenery, the garden offers unrivalled privacy and seclusion. A spacious terrace provides an ideal setting for al fresco dining and entertaining, with steps leading up to a sprawling lawn perfect for children to play or for basking in the sunshine. At the garden's edge, a serene overlook of a meandering brook adds a touch of natural beauty to this enchanting outdoor space. To the front of the property, a neatly manicured lawn is accompanied by a large brick paviour driveway, providing plentiful off-street parking. The addition of a sizeable integral garage offers further convenience, whether used for vehicles or extra storage space.
This property epitomises the very best of modern family living, offering a peaceful retreat with a wealth of indoor and outdoor space to enjoy.
EPC Rating: E
Entrance hall
A welcoming and spacious entrance hall featuring a cloaks cupboard and cloakroom, with seamless access to the main reception rooms.
Sitting room
A beautifully appointed sitting room, currently used as a study, centred around an attractive fireplace that adds warmth and character. Double doors open effortlessly into the adjoining living area, creating a seamless flow that's perfect for both relaxed living and entertaining.
Living room
An exceptionally spacious living room that forms the heart of the reception space, offering generous proportions ideal for both family living and entertaining. Bathed in natural light, the room features two sets of double doors that open directly onto the beautifully landscaped garden, creating a harmonious connection between indoors and out. A discreet access point also leads conveniently through to the kitchen, enhancing the practical flow of the home.
Dining room
A superb dining area positioned perfectly between the hall and kitchen, offering an ideal setting for both intimate dinners and larger gatherings. Thoughtfully designed to enhance the flow of the home, this elegant space combines practicality with charm, making it a central hub for everyday living and entertaining alike.
Kitchen/breakfast room
A generously proportioned kitchen designed with both style and functionality in mind, featuring a central island that doubles as a casual dining area. Fitted with sleek neutral cabinetry, the space offers a timeless and calming aesthetic. Natural light pours in through a garden-facing window and a glazed door, seamlessly connecting the kitchen to the outdoor space and inviting the outside in.
Utility
A well-appointed utility room offering practical laundry facilities, thoughtfully designed to keep everyday tasks discreetly tucked away. With ample space for appliances and additional storage, it provides a functional extension to the kitchen, ideal for busy family living.
Cloakroom
The cloakroom is situated off the hallway, complete with WC and wash hand basin.
Principal bedroom
A beautifully spacious principal bedroom, flooded with natural light thanks to its desirable dual aspect position. Thoughtfully designed with excellent built-in storage, the room combines comfort with practicality. Double doors open into a generous and well appointed en suite bathroom, creating a luxurious private retreat within the home.
Principal bathroom
The principal bathroom is a luxurious sanctuary, elegantly fitted with a contemporary freestanding bath that serves as a striking centrepiece. A separate walk-in shower adds both convenience and style, while high quality fixtures and finishes complete the space, creating a serene and indulgent environment for daily relaxation.
Bedroom 2
A bright and generously sized bedroom enjoying a pleasant outlook over the front of the house. This inviting space is enhanced by an abundance of natural light and features a built-in storage cupboard, offering both comfort and practicality, ideal as a guest room, home office, or additional family bedroom.
Bedroom 3
A further light and good sized bedroom enjoying a pleasant outlook over the gardens. This bedroom also enjoys an abundance of natural light.
Bedroom 4
A generously sized bedroom enjoying a pleasant outlook over the garden. This bedroom also enjoys built-in storage cupboards.
Family bathroom
A well-appointed family bathroom featuring modern fittings and a thoughtfully designed layout. Complete with a bath for relaxing and a separate freestanding shower for everyday convenience, this stylish space effortlessly combines function with contemporary comfort, perfect for family living.
Garden
The property boasts a large, west facing rear garden that enjoys exceptional privacy, surrounded by mature, leafy greenery. A generous terrace area offers ample space for al fresco dining and entertaining, with steps leading up to an expansive lawn; ideal for family life or relaxing in the sun. At the far end of the garden, a tranquil vantage point overlooks a pretty brook, adding a touch of serenity to this truly enchanting outdoor space.
- COUNCIL TAXA payment made to your local authority in order to pay for local services like schools, libraries, and refuse collection. The amount you pay depends on the value of the property.Read more about council Tax in our glossary page.
- Band: G
- PARKINGDetails of how and where vehicles can be parked, and any associated costs.Read more about parking in our glossary page.
- Yes
- GARDENA property has access to an outdoor space, which could be private or shared.
- Private garden
- ACCESSIBILITYHow a property has been adapted to meet the needs of vulnerable or disabled individuals.Read more about accessibility in our glossary page.
- Ask agent
Energy performance certificate - ask agent
Lifford Gardens, Broadway, WR12
Add an important place to see how long it'd take to get there from our property listings.
__mins driving to your place
Get an instant, personalised result:
- Show sellers you’re serious
- Secure viewings faster with agents
- No impact on your credit score
Your mortgage
Notes
Staying secure when looking for property
Ensure you're up to date with our latest advice on how to avoid fraud or scams when looking for property online.
Visit our security centre to find out moreDisclaimer - Property reference b56dec7c-89f3-447c-af3a-bb8ad4fc1bf5. The information displayed about this property comprises a property advertisement. Rightmove.co.uk makes no warranty as to the accuracy or completeness of the advertisement or any linked or associated information, and Rightmove has no control over the content. This property advertisement does not constitute property particulars. The information is provided and maintained by LA Agency, Cheltenham. Please contact the selling agent or developer directly to obtain any information which may be available under the terms of The Energy Performance of Buildings (Certificates and Inspections) (England and Wales) Regulations 2007 or the Home Report if in relation to a residential property in Scotland.
*This is the average speed from the provider with the fastest broadband package available at this postcode. The average speed displayed is based on the download speeds of at least 50% of customers at peak time (8pm to 10pm). Fibre/cable services at the postcode are subject to availability and may differ between properties within a postcode. Speeds can be affected by a range of technical and environmental factors. The speed at the property may be lower than that listed above. You can check the estimated speed and confirm availability to a property prior to purchasing on the broadband provider's website. Providers may increase charges. The information is provided and maintained by Decision Technologies Limited. **This is indicative only and based on a 2-person household with multiple devices and simultaneous usage. Broadband performance is affected by multiple factors including number of occupants and devices, simultaneous usage, router range etc. For more information speak to your broadband provider.
Map data ©OpenStreetMap contributors.




