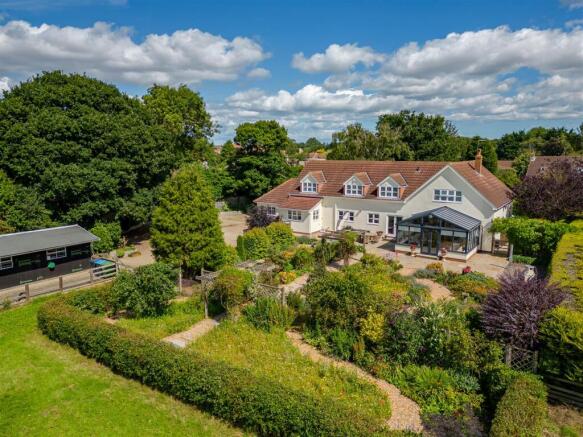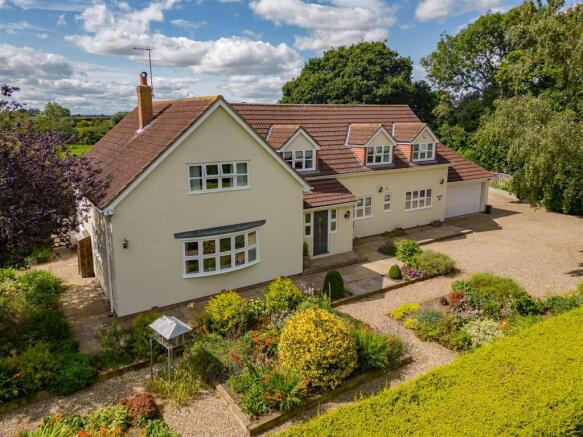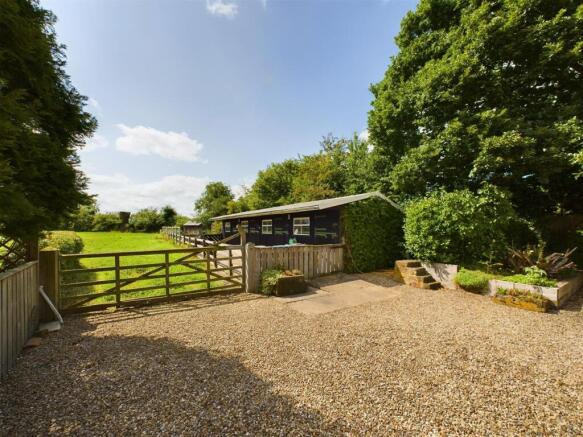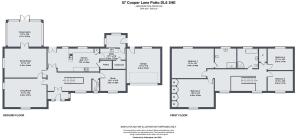Woodside, 57 Cooper Lane, Potto, Northallerton
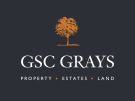
- PROPERTY TYPE
Detached
- BEDROOMS
4
- BATHROOMS
2
- SIZE
Ask agent
- TENUREDescribes how you own a property. There are different types of tenure - freehold, leasehold, and commonhold.Read more about tenure in our glossary page.
Freehold
Key features
- Exceptional Family Home with Paddock and Stables In all 0.8 Acres
- Edge of Highly Sought After Potto Village
- Four Bedrooms and Four Reception Areas Including Large Conservatory
- Open Plan Family Kitchen with Pantry, Utility and Boot Room
- Fenced Grass Paddock and Large Stable Block
- South Westerly Aspect with Glorious Landscaped Gardens and additional Vegetable Gardens
- Substantial Gated Gravelled Driveway
- Ample Room for Large Vehicles and Turning
- Large Entertaining Patio Terrace
- Double Garage
Description
Situation And Amenities - Potto is a delightful country village, set in glorious countryside with its own church, day nursery and a thriving pub/restaurant, The Tomahawk Steakhouse. There is an active Neighbourhood Watch and the village hall hosts regular events and weekly activities such as Scouts and Zumba. Potto is in the catchment area for Hutton Rudby Primary School and there is a school bus. There are paths and bridleways directly into the North York Moors National Park.
Stokesley 6.6 miles, Middlesbrough 14.8 miles, Darlington 26.3 miles (distances are approximate). Excellent road links to the A19, A66 and A1 providing access to Teesside, Newcastle, Durham, York, Harrogate and Leeds. Direct train services from Northallerton and Darlington to London Kings Cross, Manchester and Edinburgh. International airports: Teesside International, Newcastle and Leeds Bradford.
Woodside - Perfectly positioned and with gardens enjoying a south-westerly aspect, this family home on the edge of Potto village, with paddock, stables and double garage, offers something for everyone. The accommodation is substantial and flexible with four reception rooms, four bedrooms and two bathrooms. Modern living space and cleverly designed utility features mean this home will be a delight to live in whilst the outside space is ideally laid out to provide landscaped gardens, seating areas and a range of four identical stables to complement the rear paddock.
Accommodation - From the sunny, welcoming porch there are glass-panelled doors opening into the spacious and impressive reception hall, with its central feature staircase leading up to the first floor landing and gallery.
Turning left from the hall takes you through to the large, dual aspect living room which has a bay window overlooking the front garden and a fireplace creating a comfortable atmosphere for family nights in.
To the rear of the property, the high specification kitchen and dining area has a range of modern units with stylish black worktops and space for a double Range oven. There is a door leading into a shelved pantry and a further door to the utility room, fitted in the same style as the kitchen and with access to a cloakroom, the large rear lobby/boot room and the garden beyond. The dining area enjoys wonderful views out to the garden via double French doors, filling this room with light and creating a great space for entertaining or enjoying time with family.
The separate dining room is perfect for more formal occasions and, with plenty of space to offer, could also be used as a music room or additional reception area. Double doors from here open into the impressive conservatory, a wonderful room in which to relax and enjoy views over the surrounding gardens.
Tucked away at the front of the property lies the study, perfect for those who work from home or who would like some quiet time. The handy cloakroom/w.c, located just off the main hall, completes the ground floor accommodation.
The galleried first floor landing has space for a small seating area and gives access to all four bedrooms and the family bathroom.
Positioned overlooking the rear garden, the large master bedroom benefits from its own en suite, spacious and modern with an oversized shower cubicle complete with drenching head. The three remaining bedrooms are also a good size, one of which is fitted with a range of built-in wardrobes.
Externally - Woodside is accessed via double wrought-iron gates opening up to a sweeping gravelled driveway which runs up to the double garage and front of the house and also around the side to the stables at the rear, offering plenty of parking and turning space for larger vehicles.
The well-maintained and manicured gardens surrounding the property are bordered with hedging and have been landscaped with areas of planting, shrubbery, trees and a multitude of seating spaces, with paths and walkways running throughout. There is a substantial patio wrapping around the house, meaning that the beautiful views can be enjoyed from different positions throughout the day.
At the bottom of the garden, there is gated access to the paddock and stable block, with a vegetable garden beyond.
Paddock And Stables - From the large, gravelled drive, a field gate leads through to the small paddock and four equal-sized stables which benefit from a water supply.
Tenure - The property is freehold and will be offered with vacant possession on completion.
Viewings - Strictly by appointment with GSC Grays. Telephone: .
Local Authority - Hambleton District Council. Council tax band G.
Services - Mains electricity, water and drainage. Oil-fired central heating.
Wayleaves And Covenants - Woodside is sold subject to and with the benefit of all existing rights, including rights of way, light, drainage, water and electricity and all other rights and obligations, easements and all wayleaves or covenants whether disclosed or not.
Particulars And Photographs - Particulars prepared August 2023.
Photographs taken August 2023.
Brochures
Woodside, 57 Cooper Lane - brochure.pdf- COUNCIL TAXA payment made to your local authority in order to pay for local services like schools, libraries, and refuse collection. The amount you pay depends on the value of the property.Read more about council Tax in our glossary page.
- Band: G
- PARKINGDetails of how and where vehicles can be parked, and any associated costs.Read more about parking in our glossary page.
- Garage
- GARDENA property has access to an outdoor space, which could be private or shared.
- Yes
- ACCESSIBILITYHow a property has been adapted to meet the needs of vulnerable or disabled individuals.Read more about accessibility in our glossary page.
- Ask agent
Woodside, 57 Cooper Lane, Potto, Northallerton
Add an important place to see how long it'd take to get there from our property listings.
__mins driving to your place
Get an instant, personalised result:
- Show sellers you’re serious
- Secure viewings faster with agents
- No impact on your credit score
About GSC Grays, Richmond, North Yorkshire
5-6 Bailey Court, Colburn Business Park, Catterick Garrison, DL9 4QL


Your mortgage
Notes
Staying secure when looking for property
Ensure you're up to date with our latest advice on how to avoid fraud or scams when looking for property online.
Visit our security centre to find out moreDisclaimer - Property reference 33534218. The information displayed about this property comprises a property advertisement. Rightmove.co.uk makes no warranty as to the accuracy or completeness of the advertisement or any linked or associated information, and Rightmove has no control over the content. This property advertisement does not constitute property particulars. The information is provided and maintained by GSC Grays, Richmond, North Yorkshire. Please contact the selling agent or developer directly to obtain any information which may be available under the terms of The Energy Performance of Buildings (Certificates and Inspections) (England and Wales) Regulations 2007 or the Home Report if in relation to a residential property in Scotland.
*This is the average speed from the provider with the fastest broadband package available at this postcode. The average speed displayed is based on the download speeds of at least 50% of customers at peak time (8pm to 10pm). Fibre/cable services at the postcode are subject to availability and may differ between properties within a postcode. Speeds can be affected by a range of technical and environmental factors. The speed at the property may be lower than that listed above. You can check the estimated speed and confirm availability to a property prior to purchasing on the broadband provider's website. Providers may increase charges. The information is provided and maintained by Decision Technologies Limited. **This is indicative only and based on a 2-person household with multiple devices and simultaneous usage. Broadband performance is affected by multiple factors including number of occupants and devices, simultaneous usage, router range etc. For more information speak to your broadband provider.
Map data ©OpenStreetMap contributors.
