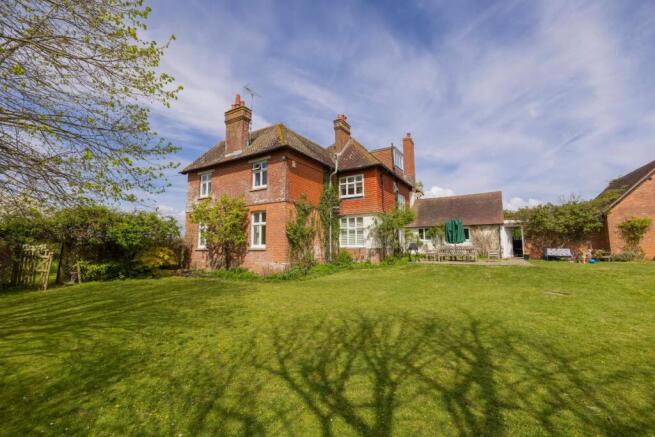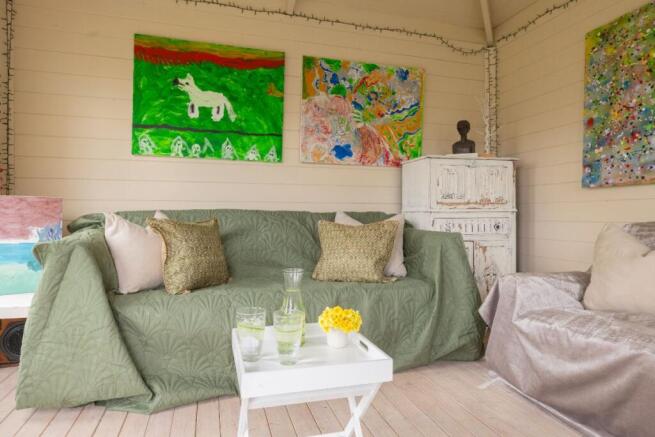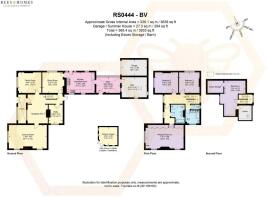Station Road, Berwick

- PROPERTY TYPE
Detached
- BEDROOMS
4
- BATHROOMS
2
- SIZE
3,800 sq ft
353 sq m
- TENUREDescribes how you own a property. There are different types of tenure - freehold, leasehold, and commonhold.Read more about tenure in our glossary page.
Freehold
Key features
- 19th century 4 bedroom house
- Approx 3802 sq ft inc. Summer House
- Panoramic views of The South Downs
- 0.4 miles to Berwick Train Station
- 2.9 miles Bede’s Senior School in Upper Dicker
- 3.1 miles to Upper Dicker Village shop and cafe
- 6.8 miles to Glyndebourne Opera House
- 8.6 miles Lewes Old Grammar School
- 16.3 miles to Brighton College
- 1 hour drive to Gatwick Airport
Description
Built in the late 1800s and extended in 1910, the house has been meticulously restored to preserve its heritage, with original features such as marble mantels, fireplaces, and bespoke tiles, lovingly reinstated. The current owners have undertaken extensive renovations since 1997, yet there remains ample opportunity to further personalise the property, including the potential for a self-contained annexe or the addition of more bedrooms and bathrooms.
Upon arrival, the property offers a sense of calm, privacy, and connection to nature. The expansive lawn, wildlife pond, and open skies create a tranquil atmosphere, while the home itself exudes a timeless elegance. Inside, high ceilings and period details create a welcoming environment, with natural light flowing through every room. A glazed porch leads into an entrance hall, where the original French Godin stove and marble mantel set the tone for the craftsmanship found throughout. The refined décor complements the character of the space, enhancing its timeless beauty.
To the right of the entrance, the grand drawing room offers stunning views of the South Downs and Firle Beacon through large windows, while a black marble fireplace salvaged from a Victorian villa adds depth to the room. Across the hall, the sitting room is a cosy retreat, with garden views and a wood-burning stove providing warmth during the colder months. The dining room, with locally crafted wood panelling and a brick fireplace, creates an inviting space for entertaining, while the farmhouse-style kitchen, featuring a four-oven Aga, offers both charm and practicality.
Beyond the kitchen, a side door leads to a barn-style room currently used as a gym and yoga space. With vaulted ceilings and windows framing views of the garden, this versatile space holds tremendous potential for a variety of uses, including the creation of a self-contained annexe or studio.
Upstairs, the principal suite offers a tranquil retreat with sweeping views of the Downs, a large ensuite bathroom, and plentiful built-in wardrobes. Three additional bedrooms, each filled with natural light and offering magnificent views, provide ample space for family and guests. The second floor, with additional rooms that could be converted into a bathroom or walk-in wardrobe, offers further potential.
Outside, the gardens are divided into four distinct areas, blending structured spaces for entertaining with wild beauty. A fully insulated summerhouse, complete with power and internet, offers the perfect space for a home office or studio. The outbuildings provide further opportunities, with a gym currently in place and potential to expand into a self-contained annexe.
Though the property offers a peaceful, rural setting, it is far from remote. Just a short walk to Berwick station with direct trains to Lewes, Brighton, and London, the location provides the best of both worlds. The village, with its sense of community and excellent local amenities, offers a range of schools, pubs, and cultural events, while the nearby South Downs National Park invites endless outdoor pursuits. A popular pub is also within walking distance, perfect for a relaxed evening out.
Whether relaxing in the light-filled rooms, strolling across the Downs, or hosting gatherings in the expansive gardens, this country home offers a rare opportunity to embrace a lifestyle of beauty, comfort, and serenity.
** Whilst every effort has been taken to ensure the accuracy of the fixtures and fittings mentioned throughout, items included in sale are to be discussed at the time of offering **
Book your viewing today or for a brochure of this home call the Bees Homes country office.
If there is any point which is of particular importance to you, we invite you to discuss this with us, especially before you travel to view the property.
Please Note:
Money Laundering Regulations 2007: Intending purchasers will be asked to produce identification documentation upon acceptance of any offer. We would ask for your cooperation in producing such in order that there will not be a delay in agreeing the sale.
Bees Homes use all reasonable endeavours to supply accurate property information in line with the Consumer Protection from Unfair Trading Regulations 2008. These property details do not constitute any part of the offer or contract and all measurements are approximate. It should not be assumed that this property has all the necessary Planning, Building Regulation or other consents. Any services, appliances and heating system(s) listed have not been checked or tested.
Floor plan measurements: These approximate room sizes are only intended as general guidance. You must verify the dimensions carefully before ordering carpets or any built in furniture.
Why not join our VIP BUYERS CLUB!
Once a member of our VIP BUYERS CLUB, you'll receive details of homes coming to market up to 7 days before everyone else. This gives you the opportunity to view and offer on the home before it goes to the open market.
A proportion of our unique homes are not advertised on the open market since many of our clients prefer a more discreet approach
As a member of the VIP BUYERS CLUB you will also be sent details of those properties we have been asked to sell privately.
Buyer Identification:
In accordance with Money Laundering Regulations, Bees Homes are required to obtain proof of identification for all buyers. Bees Homes employs the services of Credas to verify the identity and residence of purchasers.
Council Tax Band: G
Tenure: Freehold
Brochures
Brochure- COUNCIL TAXA payment made to your local authority in order to pay for local services like schools, libraries, and refuse collection. The amount you pay depends on the value of the property.Read more about council Tax in our glossary page.
- Band: G
- PARKINGDetails of how and where vehicles can be parked, and any associated costs.Read more about parking in our glossary page.
- Garage,Driveway
- GARDENA property has access to an outdoor space, which could be private or shared.
- Private garden
- ACCESSIBILITYHow a property has been adapted to meet the needs of vulnerable or disabled individuals.Read more about accessibility in our glossary page.
- Ask agent
Station Road, Berwick
Add an important place to see how long it'd take to get there from our property listings.
__mins driving to your place
Get an instant, personalised result:
- Show sellers you’re serious
- Secure viewings faster with agents
- No impact on your credit score
Your mortgage
Notes
Staying secure when looking for property
Ensure you're up to date with our latest advice on how to avoid fraud or scams when looking for property online.
Visit our security centre to find out moreDisclaimer - Property reference RS0444. The information displayed about this property comprises a property advertisement. Rightmove.co.uk makes no warranty as to the accuracy or completeness of the advertisement or any linked or associated information, and Rightmove has no control over the content. This property advertisement does not constitute property particulars. The information is provided and maintained by Bees Homes, Alfriston. Please contact the selling agent or developer directly to obtain any information which may be available under the terms of The Energy Performance of Buildings (Certificates and Inspections) (England and Wales) Regulations 2007 or the Home Report if in relation to a residential property in Scotland.
*This is the average speed from the provider with the fastest broadband package available at this postcode. The average speed displayed is based on the download speeds of at least 50% of customers at peak time (8pm to 10pm). Fibre/cable services at the postcode are subject to availability and may differ between properties within a postcode. Speeds can be affected by a range of technical and environmental factors. The speed at the property may be lower than that listed above. You can check the estimated speed and confirm availability to a property prior to purchasing on the broadband provider's website. Providers may increase charges. The information is provided and maintained by Decision Technologies Limited. **This is indicative only and based on a 2-person household with multiple devices and simultaneous usage. Broadband performance is affected by multiple factors including number of occupants and devices, simultaneous usage, router range etc. For more information speak to your broadband provider.
Map data ©OpenStreetMap contributors.




