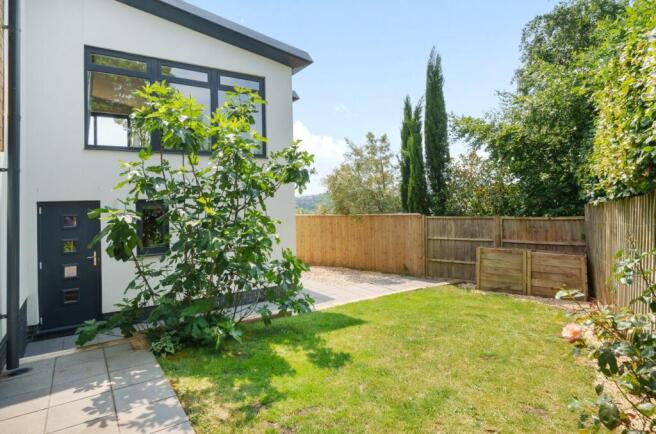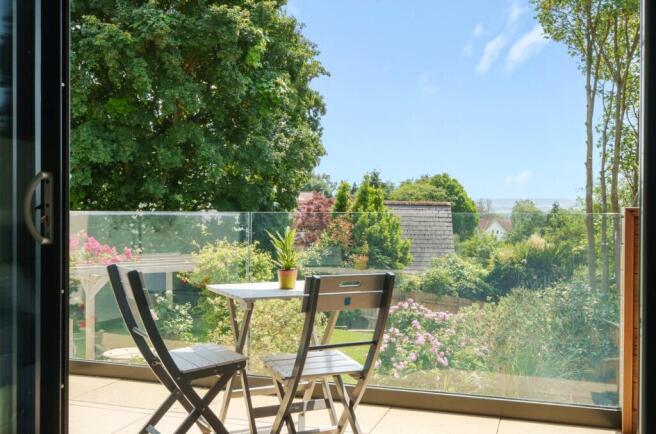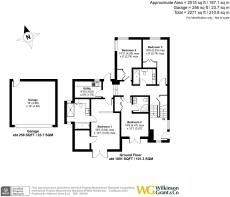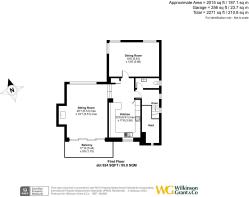
Exeter, Devon

- PROPERTY TYPE
Detached
- BEDROOMS
4
- BATHROOMS
3
- SIZE
2,015 sq ft
187 sq m
- TENUREDescribes how you own a property. There are different types of tenure - freehold, leasehold, and commonhold.Read more about tenure in our glossary page.
Freehold
Key features
- GUIDE £1,250,000 - £1,350,000
- Fabulous Modern Detached House
- Exclusive, Private Location
- Stunning Views
- Excellent Eco Credentials
- Fabulous Living Space with Balcony
- High Quality Kitchen/Breakfast Room
- Large Dining Room
- Four Double Bedrooms - Two En Suite
- Delightful, Private Gardens
Description
Built approximately eight years ago, the property still benefits from the remainder of a ten-year warranty. It boasts impressive eco-friendly features, including underfloor heating powered by an air source heat pump, along with a mechanical ventilation heat recovery system that ensures energy efficiency.
The accommodation is thoughtfully designed and finished to an impeccable standard, with bright and airy rooms throughout. A solid timber door leads into a welcoming reception hallway, featuring almost full-height double-glazed windows and a beautiful timber staircase with glass panels leading to the upper and lower levels.
The first-floor landing is finished with quality oak flooring, with two double-glazed windows on the side elevation and oak-panelled doors leading into the various rooms.
The modern cloakroom is fitted with a wash basin with a mixer tap and under-counter storage, a close-coupled WC, oak flooring, recessed ceiling spotlights, and an obscure double-glazed window.
The Kitchen/Breakfast room is a striking feature of the home, offering a sleek, stylish space ideal for family living and entertaining. The kitchen is equipped with a one-and-a-half bowl sink unit with a mixer tap and instant hot water system, set against high-quality Corian worktops with ample storage and deep drawers. Additional features include matching wall units, a shelved larder cupboard, and a fitted timber breakfast bar with space for stools. An array of integrated appliances, such as a Smeg oven and microwave, Siemens induction hob with a glass splashback, a tall integrated fridge/freezer, and a dishwasher, complete the space. Finished with stylish oak flooring and ceiling spotlights, the room benefits from double-glazed windows with breath-taking views toward Haldon Belvedere.
The Dining Room is well-proportioned, with high ceilings and large picture windows providing lovely views of the garden and glimpses of the countryside. The room is finished with premium oak flooring.
A few steps from the kitchen/breakfast room lead into the living room, a spacious and bright area with a high ceiling and an open connection to the kitchen above. The room features a powerful Lotus log-burning fire with a slate hearth, and double-glazed windows at the rear, along with sliding doors that open onto a Balcony. This superb outdoor space is perfect for al fresco dining, offering lovely views of the gardens and surrounding countryside. The balcony is finished with a glass-panelled surround, courtesy lighting, and a power socket.
The lower floor hallway features a large storage cupboard housing the heat pump tank and mechanical ventilation system. Recessed ceiling spotlights and oak doors lead into the various rooms.
The Principal Bedroom is generously sized, with double-glazed doors opening directly to the gardens. A spacious walk-in closet offers extensive storage with shelving units and hanging rails. The room also benefits from an under-stair storage cupboard and ceiling spotlights.
The en-suite bathroom is features a wash basin with mixer tap and under-storage, a close-coupled WC with side storage, a panelled bath with mixer taps, and a large shower enclosure with a mains shower unit and a glazed screen. Stylishly tiled walls and flooring, along with a chrome ladder-style heated towel rail, complete the space.
The second double bedroom also benefits from double-glazed doors leading to the garden, a fitted triple wardrobe, and ceiling spotlights. The en-suite is similarly finished to a high standard, with a wash basin, mixer tap and storage, a close-coupled WC, and a shower enclosure with a wall-mounted shower unit and glazed screen. Tiled walls and flooring, along with a chrome ladder-style heated towel rail and ceiling spotlights, complete this en-suite.
The third double bedroom offers dual aspect corner windows, a fitted double wardrobe, and ceiling spotlights, while the fourth double bedroom features a rear-facing double-glazed window, a fitted wardrobe, and ceiling spotlights.
These bedrooms share the contemporary family bathroom.
From the lower floor hallway, three steps lead to an inner hallway with tiled flooring and ceiling spotlights. A part double-glazed door opens to the outside, and an oak door leads to the Utility Room, fitted with a stainless steel sink unit with a mixer tap, set into a work surface with storage beneath. There’s space and plumbing for a washing machine and tumble dryer, along with a range of wall units, tiled flooring, and a double-glazed window.
St. Clair is accessed via a private road and includes its own tarmac parking area with space for several vehicles. A block-paved driveway leads to a Double Garage with power and light, an up-and-over door, a rear courtesy door, and external security lighting. A wide, block-paved pathway leads to the entrance door, which features a glass porch canopy and courtesy light.
The gardens are a real highlight, offering a high degree of privacy and seclusion with a southerly orientation. The beautifully landscaped grounds include well-maintained lawns, planted borders, and mature boundaries. There is a circular paved patio with a pergola, ideal for outdoor dining, as well as a large sun patio adjacent to the house and a raised vegetable bed. Under-house storage is accessible via doors at both the front and rear of the property. Gates and pathways lead to further lawned areas, a raised sun deck, and a gravelled drying area. The air-source heat pump is positioned at the rear of the house.
This home offers a rare combination of luxury, modern eco-living, and is an absolute must-see for those seeking a unique and peaceful home.
Situation
An excellent elevated, private and secluded location enjoying fabulous views over the city, countryside beyond and within approximately ten minutes walking distance of the city centre, university of Exeter, College and St David’s mainline train station. Approximately 4 miles from junction 29 of the M5 motorway and about 6.5 miles to Exeter Airport.
Directions
From Exeter city centre, proceed along New North Road and at the Clock Tower roundabout, take the third exit and go straight across the traffic lights, passing Exeter College on the left hand side. Proceed straight on at the next traffic lights (passing Streatham Drive). A few hundred metres on is Kilbarran Rise on the right. Immediately next right is Lodge Hill and the property is situated at the end of the road.
Brochures
Particulars- COUNCIL TAXA payment made to your local authority in order to pay for local services like schools, libraries, and refuse collection. The amount you pay depends on the value of the property.Read more about council Tax in our glossary page.
- Band: TBC
- PARKINGDetails of how and where vehicles can be parked, and any associated costs.Read more about parking in our glossary page.
- Yes
- GARDENA property has access to an outdoor space, which could be private or shared.
- Yes
- ACCESSIBILITYHow a property has been adapted to meet the needs of vulnerable or disabled individuals.Read more about accessibility in our glossary page.
- Ask agent
Exeter, Devon
Add an important place to see how long it'd take to get there from our property listings.
__mins driving to your place
Get an instant, personalised result:
- Show sellers you’re serious
- Secure viewings faster with agents
- No impact on your credit score

Your mortgage
Notes
Staying secure when looking for property
Ensure you're up to date with our latest advice on how to avoid fraud or scams when looking for property online.
Visit our security centre to find out moreDisclaimer - Property reference SOU220016. The information displayed about this property comprises a property advertisement. Rightmove.co.uk makes no warranty as to the accuracy or completeness of the advertisement or any linked or associated information, and Rightmove has no control over the content. This property advertisement does not constitute property particulars. The information is provided and maintained by Wilkinson Grant & Co, Exeter. Please contact the selling agent or developer directly to obtain any information which may be available under the terms of The Energy Performance of Buildings (Certificates and Inspections) (England and Wales) Regulations 2007 or the Home Report if in relation to a residential property in Scotland.
*This is the average speed from the provider with the fastest broadband package available at this postcode. The average speed displayed is based on the download speeds of at least 50% of customers at peak time (8pm to 10pm). Fibre/cable services at the postcode are subject to availability and may differ between properties within a postcode. Speeds can be affected by a range of technical and environmental factors. The speed at the property may be lower than that listed above. You can check the estimated speed and confirm availability to a property prior to purchasing on the broadband provider's website. Providers may increase charges. The information is provided and maintained by Decision Technologies Limited. **This is indicative only and based on a 2-person household with multiple devices and simultaneous usage. Broadband performance is affected by multiple factors including number of occupants and devices, simultaneous usage, router range etc. For more information speak to your broadband provider.
Map data ©OpenStreetMap contributors.






