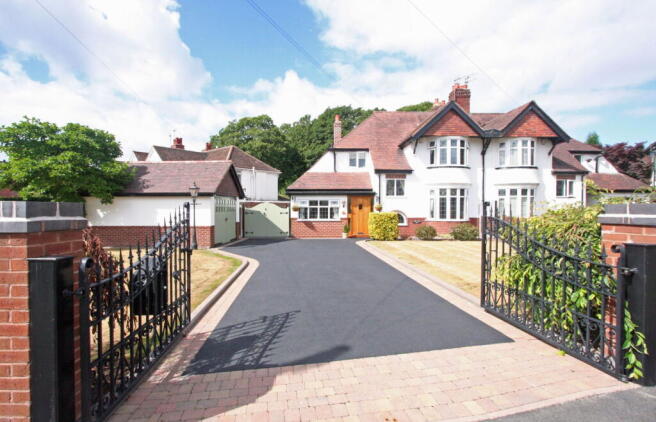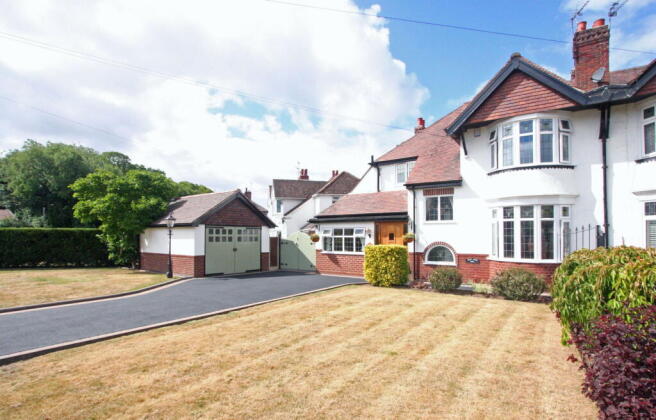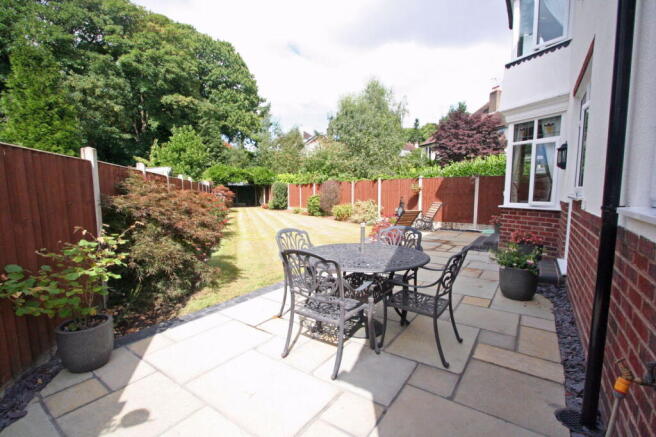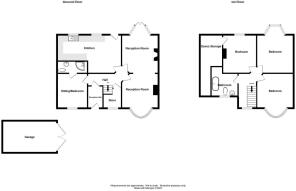
Hyperion Road, Stourton, Nr Stourbridge, DY7 6SD

- PROPERTY TYPE
Semi-Detached
- BEDROOMS
4
- BATHROOMS
1
- SIZE
Ask agent
- TENUREDescribes how you own a property. There are different types of tenure - freehold, leasehold, and commonhold.Read more about tenure in our glossary page.
Freehold
Key features
- A BEAUTIFULLY PRESENTED HOME
- MANY EXPENSIVE APPOINTMENTS
- HUGE GATED FRONTAGE
- SUPERB REFITTED KITCHEN WITH BREAKFASTING AREA
- LARGE DETACHED DOUBLE GARAGE
- POPULAR LOCATION
Description
This BEAUTIFULLY PRESENTED AND EXPENSIVELY IMPROVED, TRADITIONAL, SEMI-DETACHED FAMILY HOME enjoys a setting in a renowned Stourton address, just into South Staffordshire. With so many attractive features and appointments, the selling agents strongly recommend an internal viewing. Planned over two floors, with WELL PROPORTIONED ROOMS AND VERSATILITY, the gas centrally heated and double glazed layout is seen to briefly comprise: Initial Hall, Reception Hall, Attractive Sitting Room, Large Dining Room with bay, IMPRESSIVE REFITTED KITCHEN WITH DINING/BREAKFASTING AREA, Further Sitting Room/Ground Floor Bedroom with Guests Cloakroom/ENSUITE off, First Floor Landing, THREE EXCELLENT BEDROOMS and Luxury Bathroom. HUGE GATED/WALLED FRONTAGE with lawned gardens on either side of the Driveway, LARGE DETACHED GARAGE, Gated Side Drive and with Pleasant Rear Gardens.
Tenure: Freehold. Construction: Standard. Services: All mains. Broadband/Mobile coverage: Visit: checker.ofcom.org.uk/en-gb/broadband-coverage. Council Tax Band D. EPC C.
In further detail;
GROUND FLOOR
An impressive natural oak front entrance door with inset obscure double glazing and with adjoining obscure double glazed panels, opens to the;
INITIAL HALL
With a practical tilled floor, recessed ceiling lighting and an ornate part leaded light glazed door with adjoining leaded light glazed windows, continuing to the;
RECEPTION HALL 14’ 0’’ x 7’ 0’’ (when measured at widest points)
With stairs leading off in a near central position to the first floor accommodation (later mentioned), and further with a “cathedral style” radiator, oak style panel flooring, coving to the ceiling, ceiling light point, and with oak doors leading off;
CLOAKS CUPBOARD
A walk in arrangement which has a feature half moon leaded light double glazed window to the front and also has a tiled floor. There is excellent general purpose storage and coat hanging space as may be preferred.
SITTING ROOM 16’ 0’’ x 11’ 10’’
With a bank of UPVC double glazed windows and UPVC double glazed double opening doors forming a crescent to the rear which views to the enclosed rear garden. With a neutral theme of décor this living space also has a feature fireplace with gently raised and slightly projecting half, and also beholds a cast iron log burning stove. There are two “cathedral style” central heating radiators, oak style panel flooring, coving to the ceiling, previsions for a television, ceiling light point and an open squared approach which continues to the;
DINING ROOM 14’ 8’’ x 12’ 0’’ (when measured at widest points)
With a delightful “walk-in” UPVC square leaded double glazed bay window to the front having leaded light top details, and provides for good natural illumination within this well presented room. There is ample space for the arrangement of formal dining table, chairs and other furnishings as may be preferred. In addition; curved central heating radiator into the bay, oak style panel flooring, coving to the ceiling and ceiling light point.
IMPRESSIVE DINING/BREAKFASTING KITCHEN 20’ 10’’ x 11’ 8’’ (At widest points)
Undoubtedly a most notable feature of the property and one which is arranged in two distinct parts. Initially there is a;
BREAKFASTING/DINING AREA
Which has a UPVC double glazed window and part leaded light double glazed door to the rear garden whilst also providing ample space for the arrangement of table and chairs. There are two “cathedral styled” central heating radiators, recessed ceiling lighting and coving to the ceiling. OPEN PLAN approach continues to the;
WELL FITTED KITCHEN
Which has a UPVC double glazed window to the rear and is furnished with an excellent range of pale grey cupboard fronted units. The base cupboards and drawers are surmounted by granite work surfaces and there is a recess with a white enamel double bowl sink having mixer tap above. A broad cooker position provides space for a range styled cooker and has a fitted splashback rising to a “range master” canopy hood. Built-in automatic washing machine, built-in “full sized” dishwasher, integrated larder fridge and separate freezer. At eye level there are wall mounted cupboards providing additional storage space with under lighting too the granite work surfaces beneath. Attractive tiled flooring, coving to the ceiling and with recessed ceiling lighting.
Returning to the reception hall, a further oak door opens to;
ADDITIONAL SITTING ROOM/GUESTS BEDROOM (as preferred) 12’ 0’’ x 7’ 10’’
With a large UPVC square leaded double glazed window to the front, oak styled panel flooring, central heating radiator, coving to the ceiling, recessed ceiling lighting and with a door to;
GUESTS CLOAKROOM/ENSUITE 8’ 0’’ x 4’ 2’’
Appointed with a white suite to include a corner shower enclosure having full height splashback tiling within, and with tilling continuing at full height with a border tile detail to form a surround to both the pedestal wash hand basin and low level WC. Fashionable “ladder styled” heated towel radiator, fitted vanity cupboard, tilled floor, extractor fan and with recessed ceiling lighting.
FIRST FLOOR
Returning once again to the reception hall, stairs lead off and turn upon passing a UPVC leaded light obscured double glazed window, to continue to the;
LANDING
With coving to the ceiling, ceiling light point and with oak doors leading off;
BEDROOM ONE 16’ 2’’ x 12’ 5’’ (When measured at widest points)
With a delightful “walk-in” UPVC double glazed bay window to the rear, enjoying a view to the rear garden and further with a central heating radiator, previsions for a wall mounted television, coving to the ceiling and ceiling light point.
BEDROOM TWO 14’ 4’’ x 12’ 0’’
With a delightful “walk-in” UPVC square leaded double glazed bay window to the front, central heating radiator, coving to the ceiling and ceiling light point.
BEDROOM THREE 12’ 1’’ x 11’ 8’’ (When measured at widest points)
With a UPVC double glazed window to the rear, oak styled laminate flooring, central heating radiator, coving to the ceiling, ceiling light point and with an oak door opening to a “walk-in” loft cupboard which provides for excellent general purpose storage and houses the Valliant gas fired boiler system.
LUXURY BATHROOM 9’ 2’’ x 8’ 3’’
With a UPVC square leaded obscure double glazed window to the front and appointed with a traditional style suite to include a roll top bath having centrally positioned tap and hand held shower fitting, and with complimentary wall tiling forming a surround which continues to both the pedestal wash hand basin and low level WC. Tilled floor, heated towel rail surrounding a “cathedral styled” radiator, and with recessed ceiling lighting.
OUTSIDE
As earlier mentioned this BEAUTIFULLY PRESENTED TRADITIONAL SEMI-DETACHED FAMILY HOME forms part of a much admired Stourton address. Set back behind a LARGE WALLED FRONTAGE there are lawned gardens either side of a gated driveway which not only provides for vehicular parking space but moreover an approach to the properties principle front entrance and to the;
SUBSTANTIAL DETACHED GARAGE 17’ 3’’ x 11’ 6’’
With double opening doors having inset square pained glazing, sealed concrete floor, storage within the loft space, ceiling lighting and with a side pedestrian door.
In addition, also from the drive, there is an approach to double opening gates to an ENCLOSED DRIVEWAY which sits at a right angle to the side of the garage and, at the rear, has double opening wrought iron gates which continue to the;
PLEASANT REAR GARDEN
With a broad patio being approached either from the the kitchen or from the sitting room, and includes a external cold water tap and exterior lighting. From beyond a level lawn extends with tidy boarders which contain an array of specimen plants and shrubs. To the rear boundary there is a pergola presiding over an additional patio area.
Brochures
Brochure 1- COUNCIL TAXA payment made to your local authority in order to pay for local services like schools, libraries, and refuse collection. The amount you pay depends on the value of the property.Read more about council Tax in our glossary page.
- Band: D
- PARKINGDetails of how and where vehicles can be parked, and any associated costs.Read more about parking in our glossary page.
- Garage,Driveway
- GARDENA property has access to an outdoor space, which could be private or shared.
- Private garden
- ACCESSIBILITYHow a property has been adapted to meet the needs of vulnerable or disabled individuals.Read more about accessibility in our glossary page.
- Ask agent
Hyperion Road, Stourton, Nr Stourbridge, DY7 6SD
Add an important place to see how long it'd take to get there from our property listings.
__mins driving to your place
Get an instant, personalised result:
- Show sellers you’re serious
- Secure viewings faster with agents
- No impact on your credit score
Your mortgage
Notes
Staying secure when looking for property
Ensure you're up to date with our latest advice on how to avoid fraud or scams when looking for property online.
Visit our security centre to find out moreDisclaimer - Property reference S1281233. The information displayed about this property comprises a property advertisement. Rightmove.co.uk makes no warranty as to the accuracy or completeness of the advertisement or any linked or associated information, and Rightmove has no control over the content. This property advertisement does not constitute property particulars. The information is provided and maintained by Taylors Estate Agents, Stourbridge. Please contact the selling agent or developer directly to obtain any information which may be available under the terms of The Energy Performance of Buildings (Certificates and Inspections) (England and Wales) Regulations 2007 or the Home Report if in relation to a residential property in Scotland.
*This is the average speed from the provider with the fastest broadband package available at this postcode. The average speed displayed is based on the download speeds of at least 50% of customers at peak time (8pm to 10pm). Fibre/cable services at the postcode are subject to availability and may differ between properties within a postcode. Speeds can be affected by a range of technical and environmental factors. The speed at the property may be lower than that listed above. You can check the estimated speed and confirm availability to a property prior to purchasing on the broadband provider's website. Providers may increase charges. The information is provided and maintained by Decision Technologies Limited. **This is indicative only and based on a 2-person household with multiple devices and simultaneous usage. Broadband performance is affected by multiple factors including number of occupants and devices, simultaneous usage, router range etc. For more information speak to your broadband provider.
Map data ©OpenStreetMap contributors.







