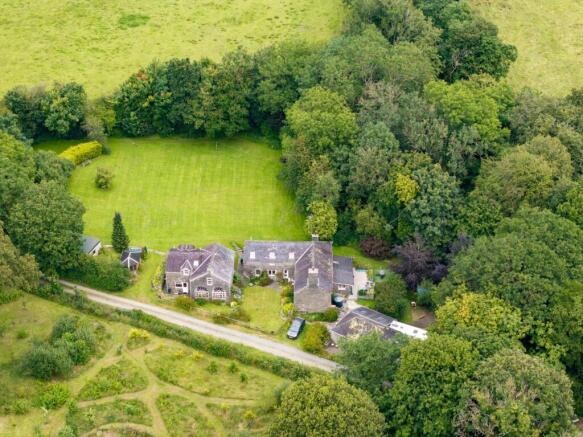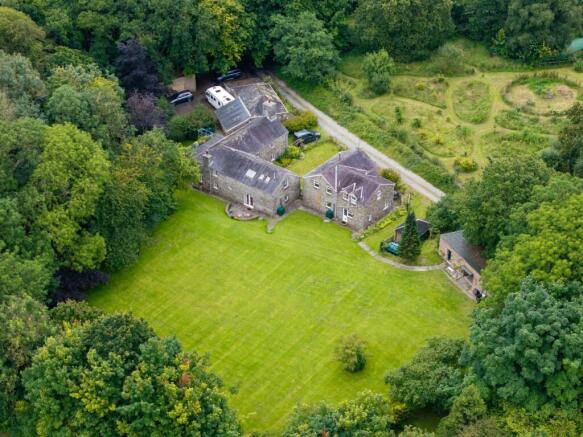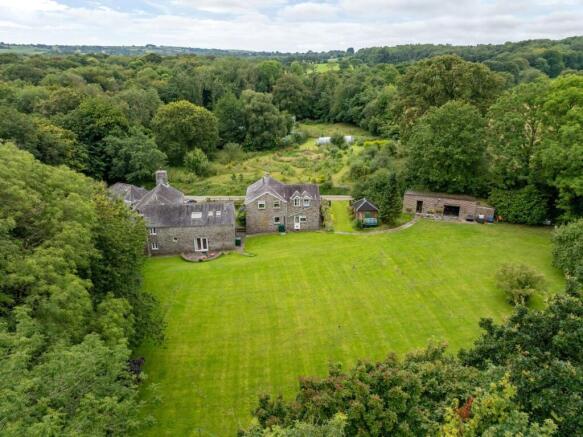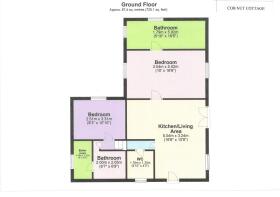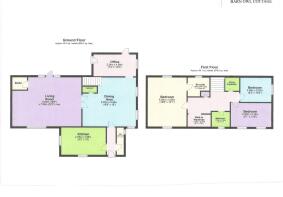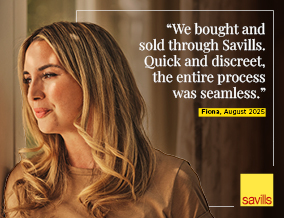
Llanarth, Ceredigion, SA47

- PROPERTY TYPE
Detached
- BEDROOMS
10
- BATHROOMS
8
- SIZE
Ask agent
- TENUREDescribes how you own a property. There are different types of tenure - freehold, leasehold, and commonhold.Read more about tenure in our glossary page.
Freehold
Key features
- Attractive cottage complex with character accommodation
- Grade II listed coach house. Two receptions. Two/three bedrooms.
- Three further cottages. 1 x three bedrooms and 2 x two bedrooms.
- Generous landscaped grounds and gardens. In all, set in about 2.4 acres. Ample private parking area.
- Garage workshop. Idyllic rural position.
- Perfect for multi-generational living and/or letting investment.
- EPC Rating = E
Description
Description
Unique opportunity to acquire a complex comprising of four character stone cottages. Set in superb landscaped gardens and grounds. Located in the sought after village of Oakford on the outskirts of Aberaeron on the coast. Lovely rural surroundings. In total 11 bedrooms. Perfect multi-generational family living and/or business venture. Oozing charm and character throughout. Close to the renowned Heritage Cardigan Bay coastline. Individual oil fired heating systems. Garage/Workshop. Ample private parking. The cottages comprise of Cobnut Cottage, Pear Tree Cottage, The Coach House (Grade II Listed) and Barn Own Cottage.
It is believed that the cottages were formerly part of Neuadd Mansion and date back to the 1800's. They have been expertly converted and now offer four separate cottages full of charm and character and set within pretty gardens and grounds. The cottages offer prospective purchasers an opportunity to acquire a perfect multi-generational complex and/ or an ideal business opportunity/ home with an income.
Accommodation
Cobnut Cottage Ground Floor
Open Plan Kitchen/Dining/Living Area
16' 6" x 10' 8" (5.03m x 3.25m) (max) accessed via upvc glazed door. Provides a spacious kitchen area with dual aspect double glazed windows to front, upvc glazed patio door to front, central heating radiator, exposed ceiling beams, a lovely modern kitchenette with part tiled walls, electric oven, 4 ring electric hob, stainless steel drainer sink.
Bedroom
10' 0" x 16' 6" (3.05m x 5.03m) with double glazed window to front and rear, central heating radiator. Door into -
En Suite
5' 10" x 16' 6" (1.78m x 5.03m) having a four piece white suite comprising of panelled bath with hot and cold taps, walk in shower unit with mains shower above, low level flush w.c. pedestal wash hand basin, central heating radiator, dual aspect windows to rear and side.
Lower Ground Floor
Door into -
Utility Room /W.C.
5' 10" x 4' 3" (1.78m x 1.30m) tiled walls, window, fitted cupboards. low level flush w.c. plumbing for automatic washing machine.
Bathroom 1
6' 7" x 6' 9" (2.01m x 2.06m) having a 3 piece suite comprising of a walk in shower unit with Triton electric shower above, low level flush w.c. pedestal wash hand basin, central heating radiator, velux sky light window, shaver point and light, airing cupboard. Access to -
Boiler Room
8' 0" x 3' 9" (2.44m x 1.14m)
Bedroom 2
8' 3" x 10' 10" (2.51m x 3.30m) with double glazed window to side, central heating radiator, velux window.
Barn Owl Cottage Ground Floor
Entrance Hall
09' 2" x 3' 0" (2.79m x 0.91m) via half glazed external door, tiled flooring, door into -
Kitchen
9' 2" x 15' 0" (2.79m x 4.57m) with range of fitted base and wall cupboard units with formica working surfaces above, inset stainless steel drainer sink, electric oven and grill, 4 ring electric hob above, extractor hood, dual aspect double glazed windows to rear and side.
W.C.
9' 2" x 2' 5" (2.79m x 0.74m) with low level flush w.c. pedestal wash hand basin.
Dining Area
16' 6" x 18' 0" (5.03m x 5.49m) with dual aspect with two windows to front and one to side, stairs leading to first floor with understairs storage cupboard. Double doors leading through to -
Sitting Room
16' 6" x 23' 3" (5.03m x 7.09m) with dual aspect windows to front with views over the surrounding gardens, original inglenook fireplace housing a multi fuel stove on a raised hearth, exposed ceiling beams, central heating radiator and cupboard housing the Firebird oil fired boiler.
Office
7' 4" x 14' 4" (2.24m x 4.37m) with side port hole window and exterior door.
PLEASE NOTE - There is easy access into Pear Tree Cottage which currently has been partitioned by a stud wall.
First Floor
Landing
Access to walk in dressing area. Access to airing cupboard with shelving. Doors into -
Bedroom 1
16' 6" x 13' 1" (5.03m x 3.99m) with dual aspect windows to front and rear, two central heating radiators, exposed ceiling beams, tongue and groove panelled walls, door into -
En Suite
6' 4" x 6' 0" (1.93m x 1.83m) having a four piece suite comprising of panelled bath with hot and cold taps, walk in double shower unit with wall mounted shower, pedestal wash hand basin, low level flush w.c. central heating radiator, upvc double glazed window to side.
Bedroom 2
8' 1" x 13' 8" (2.46m x 4.17m) with two double glazed windows to front, original exposed stone walls, central heating radiator, night storage heater, built in cupboards, exposed ceiling beams. 2 double glazed windows to front with wonderful rural views.
Bedroom 3
8' 2" x 10' 6" (2.49m x 3.20m) with double glazed window to side, built in cupboard, central heating radiator, exposed ceiling beams, access hatch to loft.
Family Shower Room
5' 0" x 6' 1" (1.52m x 1.85m) having a 3 piece suite comprising of pedestal wash hand basin, walk in shower unit with Triton electric shower above, low level flush w.c. part tiled walls, upvc double glazed window to front, central heating radiator.
Pear Tree Cottage Ground Floor
Open Plan Kitchen/Dining/Sitting Room
15' 3" x 16' 7" (4.65m x 5.05m) via upvc door, two double glazed windows to rear, stairs leading to first floor.
Lovely open plan seating area, Kitchen area comprising of a range of base and wall cupboard units with formica working surfaces above, stainless steel single drainer sink with mixer tap with tiled splash back, double electric oven, four ring electric hob with extractor hood, exposed beams to ceiling, under stairs storage cupboard.
Cloak Room
8' 2" x 2' 5" (2.49m x 0.74m) with plumbing for automatic washing machine and storage space.
Shower Room
8' 2" x 5' 4" (2.49m x 1.63m) comprising of a walk in shower with Triton electric shower above, pedestal wash hand basin, low level flush w.c. heated towel rail, part tiled walls, upvc double glazed window to side, extractor fan.
First Floor
Spacious Landing
With sky light window and double glazed window to front.
Bedroom 1
15' 7" x 8' 10" (4.75m x 2.69m) with double glazed window to rear and velux window above, built in cupboards and exposed beams to ceiling, central heating radiator.
Sitting Room/Bedroom 2/Study
7' 6" x 11' 5" (2.29m x 3.48m) with dual aspect double glazed windows to side and rear, velux window, central heating radiator, built in storage cupboard. Door into -
Bedroom 3
7' 6" x 9' 9" (2.29m x 2.97m) with double glazed window to rear with lovely rural views, built in wardrobes, central heating radiator.
Bathroom
5' 6" x 7' 9" (1.68m x 2.36m) with 3 piece suite comprising of a panelled bath, pedestal wash hand basin, low level flush w.c. two velux windows.
Further details under Additional Information below.
Location
Located in a quiet rural location between the village communities of Oakford and Llanarth, between them offering a good range of local amenities and only about four miles from the Georgian Harbour town of Aberaeron on Cardigan Bay which offers a comprehensive range of shopping and schooling facilities. Also within an easy travelling distance to the larger Marketing and Amenity Centres of Aberystwyth, Cardigan and Lampeter.
Acreage: 2.4 Acres
Additional Info
The Coach House Ground Floor
The Coach House is a Grade II Listed building full of character and charm and has great residential appeal.
Kitchen/Breakfast Room
12' 9" x 12' 9" (3.89m x 3.89m) a spacious room with dual aspect windows to front and side enjoying lovely views over the garden. Exterior door, range of base and wall cupboard units with formica working surfaces above, built in Indesit electric cooker with four ring electric hob and extractor hood, stainless steel drainer sink with mixer tap, tiled flooring, plumbing for automatic dishwasher, exposed beams to ceiling. Door into -
Utility Room
9' 4" x 7' 9" (2.84m x 2.36m) with range of fitted cupboard units, plumbing for automatic washing machine.
W.C
3' 1" x 7' 9" (0.94m x 2.36m) with low level flush w.c. and pedestal wash hand basin.
Dining Room
17' 1" x 11' 11" (5.21m x 3.63m) a character room with exposed beams, window overlooking the rear garden, radiator, understairs storage cupboard, Dog leg staircase leading to first floor, stable door to front garden and access into -
Sitting Room
17' 1" x 11' 9" (5.21m x 3.58m) a charming room of character features which include the original coach house shaped windows giving lovely rural views to the front, attractive fireplace with exposed stone walls housing an electric stone on a raised hearth, window seating area, central heating radiator.
First Floor
Landing
Accessed via dog leg staircase from ground floor.
Bedroom 1
15' 2" x 10' 11" (4.62m x 3.33m) L shaped room with dual aspect windows to side and one to rear, built in cupboard unit..
Bedroom 3 / Office
17' 1" x 6' 7" (5.21m x 2.01m) with dual aspect windows to front and side, central heating radiator, two built in cupboard units.
Bathroom
7' 6" x 7' 5" (2.29m x 2.26m) with enclosed shower unit with wall mounted shower above, low level flush w.c. pedestal wash hand basin.
Bedroom 2
12' 9" x 6' 7" (3.89m x 2.01m) with dual aspect windows with wonderful views over the rear garden, built in cupboards and exposed beams.
Bathroom
3' 1" x 7' 8" (0.94m x 2.34m) with low level flush w.c. pedestal wash hand basin, enclosed shower.
Externally
The Grounds
One of the main features of this property is its most attractive garden and grounds which offers a blend of traditional cottage style gardens and a large lawned area that is completely private offering a lovely rural aspect.
The property is approached via a farm type track (which the cottages benefit from a full right of way over) onto a tarmac driveway with ample parking for five – six cars and also a recently built Car Port.
There is also further parking outside the individual cottages.
To the Front
There is a range of Cottage Gardens which comprises of mature shrubs and flowers.
To the Rear
A superb lawned area which is well maintained with a Garage/Workshop of timber construction with up and over door, electricity connected.
Woodland
There is a woodland area which runs down to the stream. In all, the property extends to about 2.4 acres.
General Remarks and Stipulations
Services
Mains water and electricity (sub metered). Private Drainage to septic tank (shared). Oil fired Central Heating.
Local Authority
Ceredigion.
Cobnut Cottage - Band D
Barn Owl Cottage - Band D.
Pear Tree Cottage - Band B.
The Coach House - Band D.
Energy Performance Certificates
Barn Owl Cottage – Rating E
Cobnut Cottage – Rating E
Pear Tree Cottage – Rating E
Machinery, Fittings & Contents
Unless specifically described in these particulars, all machinery, fittings and contents are excluded from the sale though some may be available by separate negotiation. Further information is available from the vendor’s agents.
Wayleaves, Easements and Rights of Way
The property is sold subject to and with the benefit of all rights, including rights of way, whether public or private, light, support, drainage, water, and electricity supplies and any other rights and obligations, easements and proposed wayleaves for masts, pylons, stays, cables, drains and water, gas and other pipes, whether referred to in the Conditions of Sale or not. Please check with the Highways Department at the local County Council for the exact location of public footpaths/ bridleways.
Plans, Areas and Schedules
Any available plans, areas, and schedules are for identification and reference purposes only. The purchaser(s) shall be deemed to have satisfied himself as to the description of the property. Any error or mis-statement shall not annul a sale or entitle any party to compensation in respect thereof.
Viewing
Strictly by appointment with Savills or joint selling agents Morgan & Davies, Aberaeron.
Note:
Photographs taken 2024.
Brochures
Web Details- COUNCIL TAXA payment made to your local authority in order to pay for local services like schools, libraries, and refuse collection. The amount you pay depends on the value of the property.Read more about council Tax in our glossary page.
- Band: D
- PARKINGDetails of how and where vehicles can be parked, and any associated costs.Read more about parking in our glossary page.
- Yes
- GARDENA property has access to an outdoor space, which could be private or shared.
- Yes
- ACCESSIBILITYHow a property has been adapted to meet the needs of vulnerable or disabled individuals.Read more about accessibility in our glossary page.
- Ask agent
Llanarth, Ceredigion, SA47
Add an important place to see how long it'd take to get there from our property listings.
__mins driving to your place
Get an instant, personalised result:
- Show sellers you’re serious
- Secure viewings faster with agents
- No impact on your credit score
Your mortgage
Notes
Staying secure when looking for property
Ensure you're up to date with our latest advice on how to avoid fraud or scams when looking for property online.
Visit our security centre to find out moreDisclaimer - Property reference CRS250071. The information displayed about this property comprises a property advertisement. Rightmove.co.uk makes no warranty as to the accuracy or completeness of the advertisement or any linked or associated information, and Rightmove has no control over the content. This property advertisement does not constitute property particulars. The information is provided and maintained by Savills, Cardiff. Please contact the selling agent or developer directly to obtain any information which may be available under the terms of The Energy Performance of Buildings (Certificates and Inspections) (England and Wales) Regulations 2007 or the Home Report if in relation to a residential property in Scotland.
*This is the average speed from the provider with the fastest broadband package available at this postcode. The average speed displayed is based on the download speeds of at least 50% of customers at peak time (8pm to 10pm). Fibre/cable services at the postcode are subject to availability and may differ between properties within a postcode. Speeds can be affected by a range of technical and environmental factors. The speed at the property may be lower than that listed above. You can check the estimated speed and confirm availability to a property prior to purchasing on the broadband provider's website. Providers may increase charges. The information is provided and maintained by Decision Technologies Limited. **This is indicative only and based on a 2-person household with multiple devices and simultaneous usage. Broadband performance is affected by multiple factors including number of occupants and devices, simultaneous usage, router range etc. For more information speak to your broadband provider.
Map data ©OpenStreetMap contributors.
