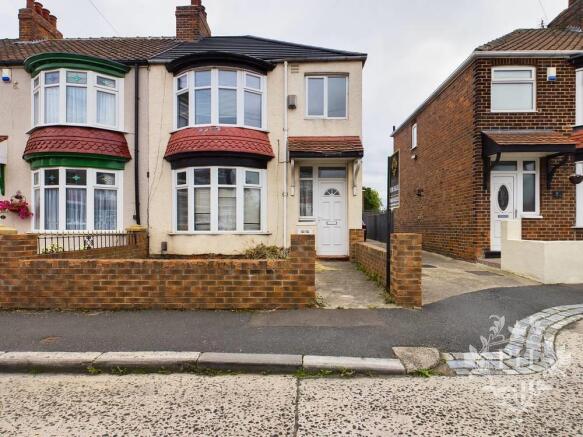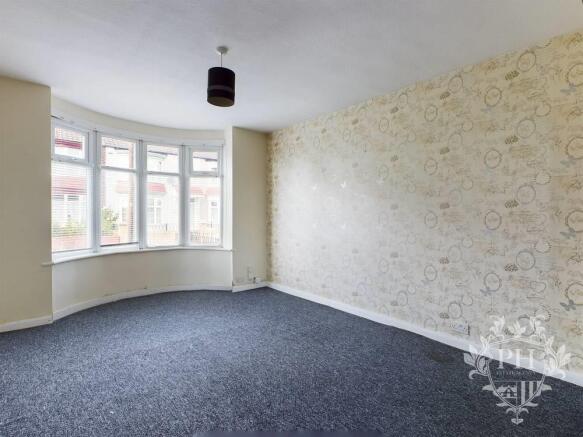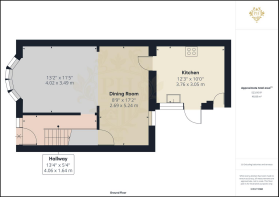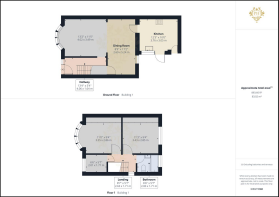
Bailey Grove, Middlesbrough

- PROPERTY TYPE
End of Terrace
- BEDROOMS
3
- BATHROOMS
1
- SIZE
Ask agent
- TENUREDescribes how you own a property. There are different types of tenure - freehold, leasehold, and commonhold.Read more about tenure in our glossary page.
Freehold
Key features
- INVESTMENT OPPORTUNITY
- THREE BEDROOMS
- LARGE OPEN PLAN RECEPTION/ DINING AREA
- DRIVEWAY & ON-STREET PARKING
- TENANT IN SITU - £575 PCM
- VIRTUAL TOUR AVAILABLE
Description
Important Information - Important Information – Making Your Home Purchase Simple
Thank you for viewing with us today. We hope you found the property interesting and would be happy to answer any additional questions you may have.
How to Make an Offer
If you’d like to proceed with an offer on this property, we’ve made the process straightforward and transparent. Here’s what you’ll need:
Identification
• Valid passport or driving licence.
For Cash Purchases
• Evidence of cleared funds by way of a bank statement.
For Mortgage Purchases
• Evidence of deposit by way of a bank statement.
• Decision in principle from your lender.
• If you need mortgage advice or assistance obtaining a decision in principle, we’re here to help and can arrange this for you.
Legal Services
We work with a panel of trusted solicitors and can provide competitive quotes for conveyancing services to make your purchase process smoother. Please ask us for a quote!
Selling Your Property?
If you have a property to sell, we’ll be happy to provide a free, no-obligation valuation. Our comprehensive marketing package includes:
• Professional photography
• Detailed floor plans
• Virtual property tour
• Listings on Rightmove, Zoopla, and On the Market
Next Steps
Once you’re ready to make an offer:
1.Contact our office.
2.Have your supporting documents ready.
3.We’ll present your offer to the seller and keep you updated.
Terms & Conditions / Disclaimers
•All property particulars, descriptions, and measurements are provided in good faith but are intended for guidance only. They do not constitute part of any offer or contract. Prospective buyers should verify details to their own satisfaction before proceeding.
•Photographs, floor plans, and virtual tours are for illustrative purposes and may not represent the current state or condition of the property.
•Any reference to alterations or use of any part of the property is not a statement that any necessary planning, building regulations, or other consent has been obtained. Buyers must make their own enquiries.
•We reserve the right to amend or withdraw this property from the market at any time without notice.
•Anti-Money Laundering (AML) regulations: In line with current UK legislation, we are required to carry out AML checks on all buyers and sellers. A fee will apply for these checks, and this charge is non-refundable. Your offer cannot be formally submitted to the seller until these compliance checks have been completed.
•By making an enquiry or offer, you consent to your details being used for the purposes of identity verification and compliance with AML regulations.
•Our agency does not accept liability for any loss arising from reliance on these particulars or any information provided.
•All services, appliances, and systems included in the sale are assumed to be in working order, but have not been tested by us. Buyers are advised to obtain independent surveys and checks as appropriate.
For further details or clarification, please contact our office directly.
Hallway - 13'4" X 5'4" - 4.06 X 1.64 M - This bright hallway benefits from carpet and understair storage cupboard, large radiator and gains access to the open plan reception/ dining room and first floor.
Open Plan / Dining Room - 13'2" X 11'5" - 4.02 X 3.49 M - 8'9" X 17'2" - 2.6 - The large open-plan reception/dining room provides an ideal space for family time. The room benefits from Two UPVC double glazed windows one of which is a bay window looking to the front aspect of the property and a large rear window. The radiators are situated to the front and rear giving the warmth needed and comprises grey carpet.
Kitchen - 12'3" X 10'0" - 3.76 X 3.05 M - This property compromises a large kitchen, featuring multiple wooden storage cupboards and drawers, dark worktops, and benefits from an integrated oven and electric hob. The room is bright from the UPVC double-glazed window and gains access to the rear yard and storage cupboard.
Landing - 8'7" X 5'7" - 2.63 X 1.71 M - The landing consists of a UPVC double glazed window to the side aspect of the property with modern stripe carpet and gains access to the three bedrooms, family bathroom and loft space.
Bedroom One - 11'0" X 9'4" - 3.35 X 2.86 M - Bedroom one is a large double with a UPVC double glazed bay window looking over the front garden. This room compromises a large radiator and can fit a double bed and also has the added benefit of built-in storage units for convenience.
Bedroom Two - 11'3" X 9'4" - 3.43 X 2.85 M - This room is a spacious double located to the rear of the property with room for both a double bed and storage and benefits from a large UPVC double glazed window and radiator.
Bedroom Three - 6'6" X 5'7" - 2.01 X 1.71 M - Bedroom three whilst small in size gives ample space for a single bed, and storage units & benefits from a large UPVC window and radiator.
Family Bathroom - 6'6" X 5'7" - 2.00 X 1.71 M - Stylish White three-piece suite comprising; a paneled bath, pedestal wash hand basin, low-level w/c, modern square black tiles, dark lino to match wall tiles, extractor fan, radiator, double glazed window to rear aspect.
External - This property is situated on a quiet cul-de-sac and provides both on-street parking and off-street parking, with low maintenance front & rear gardens.
Brochures
Bailey Grove, MiddlesbroughBrochure- COUNCIL TAXA payment made to your local authority in order to pay for local services like schools, libraries, and refuse collection. The amount you pay depends on the value of the property.Read more about council Tax in our glossary page.
- Band: B
- PARKINGDetails of how and where vehicles can be parked, and any associated costs.Read more about parking in our glossary page.
- Yes
- GARDENA property has access to an outdoor space, which could be private or shared.
- Yes
- ACCESSIBILITYHow a property has been adapted to meet the needs of vulnerable or disabled individuals.Read more about accessibility in our glossary page.
- Ask agent
Bailey Grove, Middlesbrough
Add an important place to see how long it'd take to get there from our property listings.
__mins driving to your place
Get an instant, personalised result:
- Show sellers you’re serious
- Secure viewings faster with agents
- No impact on your credit score

Your mortgage
Notes
Staying secure when looking for property
Ensure you're up to date with our latest advice on how to avoid fraud or scams when looking for property online.
Visit our security centre to find out moreDisclaimer - Property reference 33626566. The information displayed about this property comprises a property advertisement. Rightmove.co.uk makes no warranty as to the accuracy or completeness of the advertisement or any linked or associated information, and Rightmove has no control over the content. This property advertisement does not constitute property particulars. The information is provided and maintained by PH Estate Agents, Middlesbrough. Please contact the selling agent or developer directly to obtain any information which may be available under the terms of The Energy Performance of Buildings (Certificates and Inspections) (England and Wales) Regulations 2007 or the Home Report if in relation to a residential property in Scotland.
*This is the average speed from the provider with the fastest broadband package available at this postcode. The average speed displayed is based on the download speeds of at least 50% of customers at peak time (8pm to 10pm). Fibre/cable services at the postcode are subject to availability and may differ between properties within a postcode. Speeds can be affected by a range of technical and environmental factors. The speed at the property may be lower than that listed above. You can check the estimated speed and confirm availability to a property prior to purchasing on the broadband provider's website. Providers may increase charges. The information is provided and maintained by Decision Technologies Limited. **This is indicative only and based on a 2-person household with multiple devices and simultaneous usage. Broadband performance is affected by multiple factors including number of occupants and devices, simultaneous usage, router range etc. For more information speak to your broadband provider.
Map data ©OpenStreetMap contributors.






