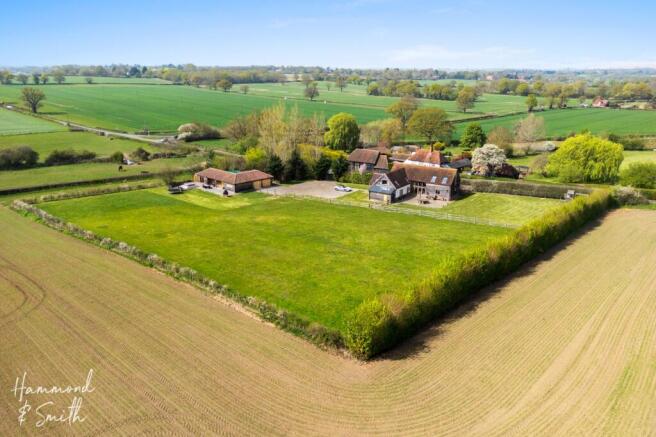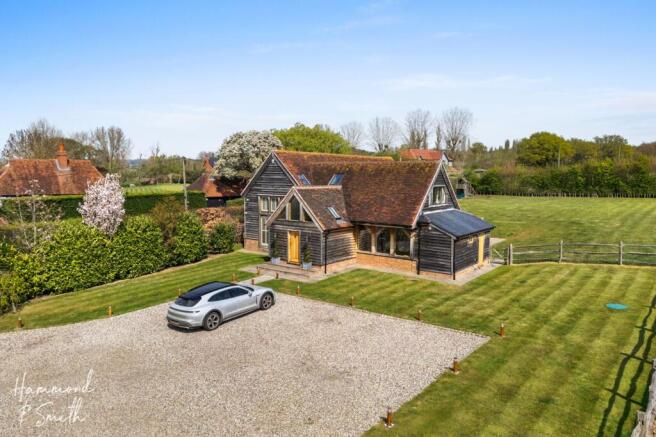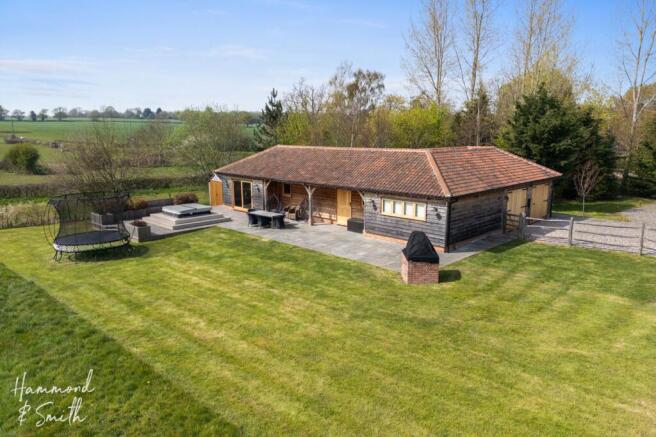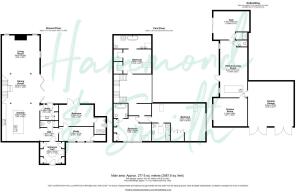
Epping Lane, Stapleford Tawney

- PROPERTY TYPE
Detached
- BEDROOMS
4
- BATHROOMS
4
- SIZE
4,294 sq ft
399 sq m
- TENUREDescribes how you own a property. There are different types of tenure - freehold, leasehold, and commonhold.Read more about tenure in our glossary page.
Freehold
Key features
- Over 4200sqft inc outbuilding and garage
- Plot of circa 2 acres (STLS)
- Short Drive to Epping and Theydon Bois central line stations
- Four double bedrooms plus four bathrooms
- State of the art Home Cinema
- Wine cellar
- Car lift
- Entire Property (including garage and grounds) has high end security inc. CCTV
Description
An extraordinary four-bedroom, four-bathroom detached barn conversion offering over 4,000sqft of beautifully designed living space, set in the picturesque village of Stapleford Tawney. Surrounded by rolling Essex countryside, this one-of-a-kind home combines rustic charm with contemporary luxury – ideal for families or those seeking a tranquil, high-spec rural retreat within easy reach of the City.
Entering the electronic gates onto the gravelled drive look around and take it all in - it's an absolute dream. With all the charm you'd expect from a barn conversion, here you have space and privacy where both the kids and waggy tailed friends can run free. Meticulously converted and maintained, the property showcases striking vaulted ceilings, exposed beams, and expansive living areas filled with natural light. The heart of this home is its large dining area, complemented with bi-fold doors - ideal for evening gatherings and relaxed dining. The ground floor is rounded off with a downstairs bedroom, utility, guest WC, study and a jaw-dropping wine cellar, lift up the glass hatch and entertain guests with the finest offerings! Walk up your oak staircase and your primary bedroom awaits, equipped with walk in wardrobes, air-conditioning and ensuite, this is the perfect setting to waste away evening hours. Two additional double bedrooms with ensuites and fitted wardrobes.
Separate to the main house, the lifestyle offering continues with the the recently completed stable conversion; a large games room with a bar, perfect for entertaining and a gym space that beckons you to channel your inner fitness enthusiast. But wait, the surprises don't end there! A professionally installed home cinema with elevated seating, LED lighting and recessed projector will be your perfect call for a cosy night in with family and friends. Completing the stable conversion is a large loft space, separate toilet and shower, with outdoor entertainment space comprising large terrace, pizza oven and hot tub. A three-car garage offers ample space for vehicle storage, complete with a professionally installed car lift—ideal for collectors or those seeking a dedicated workshop area. With high ceilings, excellent lighting, and secure access, it combines functionality and flexibility in a premium setup. The entire property (including garage and grounds) benefits from a high-end security system including CCTV.
Stepping outside, the allure of this property extends to its outdoor oasis. The expansive grounds surrounding this residence are a haven waiting to be explored. With heaps of opportunity to truly grow with you, the lush surroundings provide the perfect backdrop for your dream outdoor space. Picture lazy afternoons spent lounging in the sun-drenched garden, hosting garden parties and family gatherings in style. Whether you're seeking serenity in nature's embrace or planning to unleash your inner green thumb, this outdoor haven offers endless possibilities. Get ready to make this enchanting property your own slice of paradise!
EPC Rating: C
Entrance hall and wine cellar
3.23m x 3.61m
Study
2.08m x 5.11m
Bedroom
3.28m x 5.54m
Utility Room
2.29m x 2.06m
Kitchen
5.54m x 5.54m
Dining Room
4.22m x 5.54m
Living Room
5.61m x 5.54m
Bedroom
4.22m x 4.14m
Bedroom
3.28m x 5.54m
Bedroom
5.54m x 7.87m
Kitchen/Living Room
8.43m x 4.01m
Gym
4.19m x 5.31m
Cinema Room
4.14m x 5.41m
Double Garage
6.6m x 6.73m
Brochures
Property Brochure- COUNCIL TAXA payment made to your local authority in order to pay for local services like schools, libraries, and refuse collection. The amount you pay depends on the value of the property.Read more about council Tax in our glossary page.
- Band: F
- PARKINGDetails of how and where vehicles can be parked, and any associated costs.Read more about parking in our glossary page.
- Yes
- GARDENA property has access to an outdoor space, which could be private or shared.
- Private garden
- ACCESSIBILITYHow a property has been adapted to meet the needs of vulnerable or disabled individuals.Read more about accessibility in our glossary page.
- Ask agent
Energy performance certificate - ask agent
Epping Lane, Stapleford Tawney
Add an important place to see how long it'd take to get there from our property listings.
__mins driving to your place
Get an instant, personalised result:
- Show sellers you’re serious
- Secure viewings faster with agents
- No impact on your credit score
Your mortgage
Notes
Staying secure when looking for property
Ensure you're up to date with our latest advice on how to avoid fraud or scams when looking for property online.
Visit our security centre to find out moreDisclaimer - Property reference 5bc1b1aa-b01e-49b1-84d7-b42ce37343ef. The information displayed about this property comprises a property advertisement. Rightmove.co.uk makes no warranty as to the accuracy or completeness of the advertisement or any linked or associated information, and Rightmove has no control over the content. This property advertisement does not constitute property particulars. The information is provided and maintained by Hammond & Smith, Epping. Please contact the selling agent or developer directly to obtain any information which may be available under the terms of The Energy Performance of Buildings (Certificates and Inspections) (England and Wales) Regulations 2007 or the Home Report if in relation to a residential property in Scotland.
*This is the average speed from the provider with the fastest broadband package available at this postcode. The average speed displayed is based on the download speeds of at least 50% of customers at peak time (8pm to 10pm). Fibre/cable services at the postcode are subject to availability and may differ between properties within a postcode. Speeds can be affected by a range of technical and environmental factors. The speed at the property may be lower than that listed above. You can check the estimated speed and confirm availability to a property prior to purchasing on the broadband provider's website. Providers may increase charges. The information is provided and maintained by Decision Technologies Limited. **This is indicative only and based on a 2-person household with multiple devices and simultaneous usage. Broadband performance is affected by multiple factors including number of occupants and devices, simultaneous usage, router range etc. For more information speak to your broadband provider.
Map data ©OpenStreetMap contributors.






