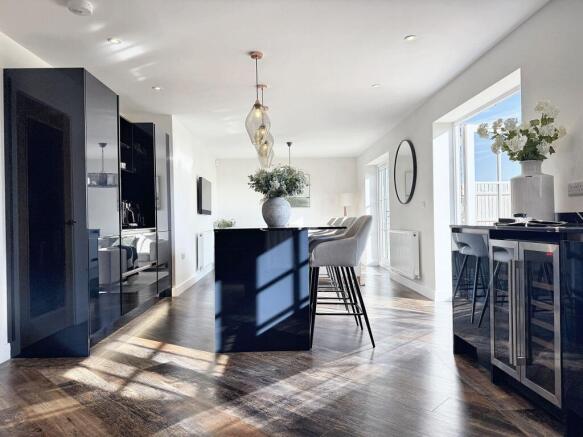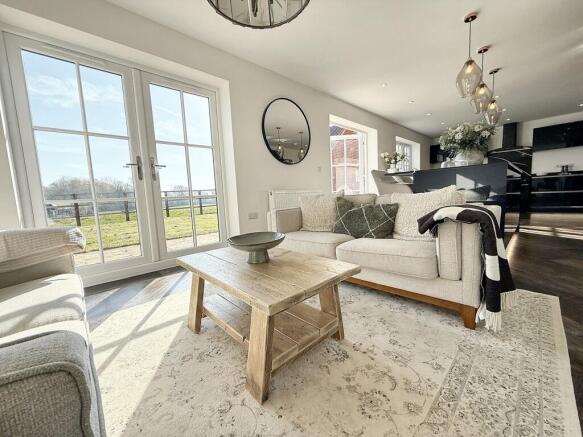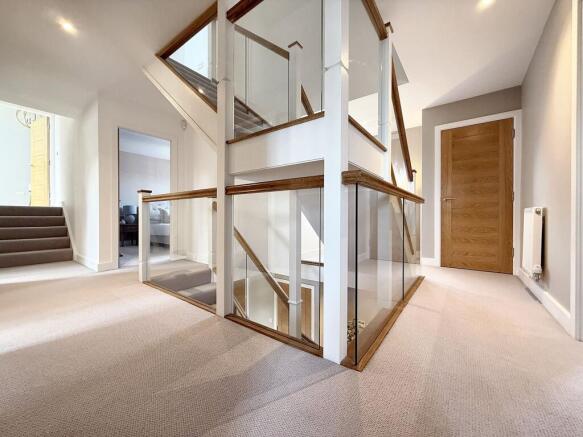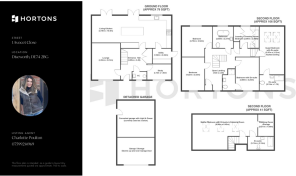Avocet Close, Diseworth, DE74

- PROPERTY TYPE
Link Detached House
- BEDROOMS
6
- BATHROOMS
4
- SIZE
2,476 sq ft
230 sq m
- TENUREDescribes how you own a property. There are different types of tenure - freehold, leasehold, and commonhold.Read more about tenure in our glossary page.
Freehold
Key features
- Stunning Six Bedroom Home
- Garage - Converted Office Space
- Highly Desirable Michael Goodhall Home
- Countryside Views
- Three double bedrooms with en-suites
- Laundry & Utility Room
- 32ft Living Kitchen
- High Specification Throughout
- Excellent Transport Links
- Charming and Picturesque Village Location
Description
Located on the edge of the charming and picturesque village of Diseworth, this outstanding six-bedroom residence offers the epitome of modern luxury living. Built by the highly regarded developer James Goodhall Homes, this beautifully crafted property is part of a small, prestigious development, thoughtfully designed to complement its tranquil rural surroundings and has been elevated with elegant design and high finishes.
From the moment you enter, this home exudes sophistication and quality. The striking three-storey oak and glass staircase creates a central feature, flooding the space with natural light and setting the tone for the rest of the property. This architectural statement enhances the sense of depth and openness, making an immediate impression.
The majority of the ground floor is finished in Karndean wood-effect flooring, providing a seamless and durable foundation for everyday living. At the heart of the home lies a magnificent 32ft open-plan living kitchen, a space perfectly tailored for entertaining, family life, and indoor-outdoor living. With uninterrupted views across open countryside, two sets of French doors open to the rear garden, effortlessly blending interior elegance with alfresco appeal.
The kitchen itself is both stylish and functional, boasting bespoke island cabinetry, Silestone worktops, and a full suite of high-end integrated appliances, as well as a separate utility room for practical convenience. The kitchen has been designed with clearly defined areas, soft furnishings with entertainment station, the elegant central island with seating area and the main L shaped kitchen leading to the utility space.
To the front of the home, a generous formal lounge offers an elegant retreat, ideal for quieter moments or evening entertaining. A dedicated home office/study, cloakroom, and ample storage via a double hall cupboard complete the versatile ground floor layout.
In addition to the spacious ground floor accommodation, the property also benefits from a thoughtfully converted section of the original garage. Currently utilised as a stylish home nail salon, this versatile space offers a wealth of possibilities. Whether used as a dedicated workspace for a home business, a playroom, garden room, hobby studio, or simply as additional storage, it provides excellent flexibility to suit a variety of lifestyles and needs.
A striking U-shaped 1st floor landing with oak and glass balustrade offers a stunning vantage point across the central staircase, further enhancing the sense of light and openness throughout the home. From here, you are led to five generously proportioned double bedrooms, each thoughtfully arranged to suit a range of lifestyles.
Two of the bedrooms serve as ideal guest suites, both benefiting from stylish en-suite high-spec shower rooms. One of these standout rooms also features a vaulted ceiling, creating an exceptional sense of space —perfect as a private guest retreat, teenager's suite, or alternative master bedroom.
A further bedroom has been cleverly transformed into a bespoke laundry and dressing room, complete with deep-set storage housing integrated plumbing. Custom-fitted wardrobes maximise storage and maintain the sleek, uncluttered design of the space.
The main family bathroom continues the luxurious theme, appointed with a high-spec suite and premium finishes.
The top floor is entirely dedicated to the impressive Master suite, offering complete privacy. This expansive space features a luxurious en-suite shower room and a walk-in dressing room, providing an indulgent retreat at the very top of the home.
Exterior & Grounds
Outside, a landscaped front garden frames the entrance, with a smart pathway leading to both the front porch and side access. Ample off-road parking is available at the front of the home, with additional private parking through large timber gates that open onto a covered carport and detached garage.
To the rear, a generous garden. A paved patio creates space for outdoor dining and entertaining, while the lawned area is ideal for family use—all enjoying uninterrupted views over open fields.
EPC Rating: B
Entrance hall
3.95m x 3.49m
Via composite front door, oak double doored storage, Karndeen wood effect flooring, radiator and inset spotlights. Leads you to the lounge, 32ft living kitchen, study/office, cloakroom & stairs to first floor.
Lounge
4.54m x 3.61m
Luxury cream carpet, radiator and window to front elevation.
Living Kitchen
A range of base, wall and tall units, with upgraded internals, Silstone worktops and up stands. Inset ceramic sink with copper swan neck mixer tap. Double 'Range' multi fuelled cooker with 5 ring gas hob, with stainless steel backsplash and chimney hood over. Fitted wine cooler and integrated tall fridge / freezer. With feature plinth lighting, three elegant glazed pendant lights over the kitchen island and inset spotlights throughout. Karndeen flooring. A window & two French doors to the rear elevation.
Utility
2.02m x 1.92m
With matching base and wall units, housing an integrated dishwasher. With Silestone worktop and up-stands. Stainless steel sink and drainer with chrome swan neck mixer tap over. Radiator, inset spotlights and side composite door leading to the car port.
Office/ Study
2.73m x 1.93m
Window to the front elevation, luxury cream carpet & radiator.
Cloakroom
Window to the front elevation, radiator, part tiled walls, low level WC, floating ceramic sink with Villeroy & Boch fittings.
First Floor Landing
Open galleried landing, oak and glass balustrade, cream luxury carpet. Window to front elevation, two storage cupboards, one housing the water tank and the other housing the boiler. Leads to; four double bedrooms, laundry/dressing room, luxury family bathroom and second floor staircase.
Bedroom Six - Laundry / Dressing Room
2.96m x 2.8m
Window to the rear with lovely views. Fully fitted bespoke wardrobes, double oak doors opens to a deep laundry cupboard with plumbing and space for washing machine and dryer, with ample space for shelving and other storage. Cream carpet and radiator.
Bedroom Two Guest bedroom with vaulted ceiling
5.97m x 3.12m
Stunning 19ft bedroom with vaulted ceiling, luxury carpet, two Velux windows, feature light and radiator. Leads to; en-suite shower room
En-suite
3.12m x 1.76m
With generous glazed shower enclosure with Chrome thermostatic mixer shower with Rain-head shower. Chrome heated towel radiator. Floating sink vanity unit with chrome mixer tap. Low level WC. Part tiled walls & floors. Inset spotlights.
Bedroom Three (Guest Bedroom)
3.89m x 3.2m
With window to the front elevation, radiator and luxury cream carpet. Leads to; en-suite shower room.
En-suite
With glazed shower enclosure, chrome thermostatic shower with rain shower head. Fully tiled shower enclosure with matching sink splash back. Floating sink vanity with chrome mixer tap. Low level WC, chrome heated towel radiator and inset spotlights.
Luxury Bathroom
2.8m x 2.27m
Modern white three piece bathroom suite, with feature double ended free standing bath, floating sink vanity unit with Villeroy and Boch fittings. Low level WC, chrome heated towel radiator and window to the rear elevation.
Bedroom Three
3.76m x 3.52m
Window to the rear elevation with beautiful countryside views. radiator and cream carpet.
Bedroom Four
4.22m x 2.53m
Currently used as a play room, this sizeable double room sits to the front of the property with window to the front elevation, radiator and carpet.
Second Floor Landing
Leads you to the Master bedroom, en-suite and dressing room.
Master Bedroom Suite
8.4m x 4.42m
With luxury wood effect Karndeen flooring through-out, three Velux windows, under-eaves storage to both sides of the room, radiator, two feature lights. Door leading to the dressing room/storage space and En-suite.
En-suite
Luxury Karndeen flooring, glazed shower enclosure with thermostatic shower, chrome heated towel radiator, inset spotlights, floating sink vanity with mixer tap over. Low level WC and separate storage room with light and power.
Dressing Room
2.21m x 1.69m
Separate dressing room/ storage space directly off the Master suite. With light and power.
Garden
With beautiful countryside views, the garden offers a patio and lawned area, pathway leads you to the block paved driveway, car port, detached garage and conversion with door access. There is light, power and water tap.
- COUNCIL TAXA payment made to your local authority in order to pay for local services like schools, libraries, and refuse collection. The amount you pay depends on the value of the property.Read more about council Tax in our glossary page.
- Band: G
- PARKINGDetails of how and where vehicles can be parked, and any associated costs.Read more about parking in our glossary page.
- Yes
- GARDENA property has access to an outdoor space, which could be private or shared.
- Private garden
- ACCESSIBILITYHow a property has been adapted to meet the needs of vulnerable or disabled individuals.Read more about accessibility in our glossary page.
- Ask agent
Energy performance certificate - ask agent
Avocet Close, Diseworth, DE74
Add an important place to see how long it'd take to get there from our property listings.
__mins driving to your place
Get an instant, personalised result:
- Show sellers you’re serious
- Secure viewings faster with agents
- No impact on your credit score
Your mortgage
Notes
Staying secure when looking for property
Ensure you're up to date with our latest advice on how to avoid fraud or scams when looking for property online.
Visit our security centre to find out moreDisclaimer - Property reference e556b736-9209-42d3-8ab6-e219ccba36b3. The information displayed about this property comprises a property advertisement. Rightmove.co.uk makes no warranty as to the accuracy or completeness of the advertisement or any linked or associated information, and Rightmove has no control over the content. This property advertisement does not constitute property particulars. The information is provided and maintained by Hortons, National. Please contact the selling agent or developer directly to obtain any information which may be available under the terms of The Energy Performance of Buildings (Certificates and Inspections) (England and Wales) Regulations 2007 or the Home Report if in relation to a residential property in Scotland.
*This is the average speed from the provider with the fastest broadband package available at this postcode. The average speed displayed is based on the download speeds of at least 50% of customers at peak time (8pm to 10pm). Fibre/cable services at the postcode are subject to availability and may differ between properties within a postcode. Speeds can be affected by a range of technical and environmental factors. The speed at the property may be lower than that listed above. You can check the estimated speed and confirm availability to a property prior to purchasing on the broadband provider's website. Providers may increase charges. The information is provided and maintained by Decision Technologies Limited. **This is indicative only and based on a 2-person household with multiple devices and simultaneous usage. Broadband performance is affected by multiple factors including number of occupants and devices, simultaneous usage, router range etc. For more information speak to your broadband provider.
Map data ©OpenStreetMap contributors.




