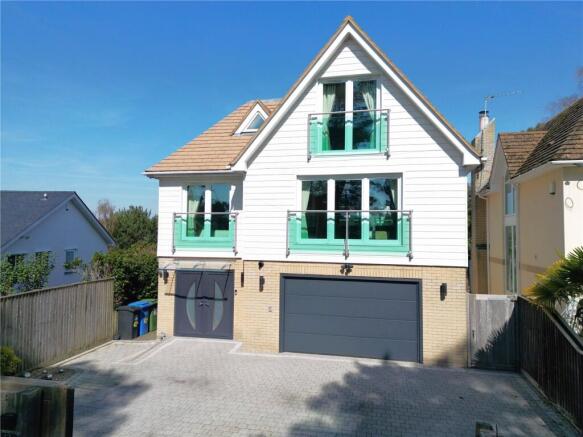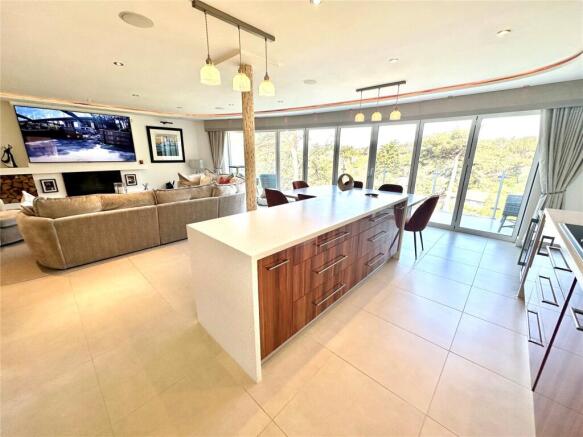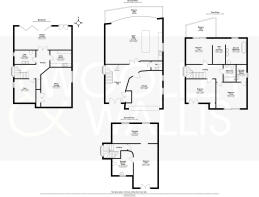
Clifton Road, Poole, Dorset, BH14

- PROPERTY TYPE
Detached
- BEDROOMS
4
- BATHROOMS
5
- SIZE
Ask agent
- TENUREDescribes how you own a property. There are different types of tenure - freehold, leasehold, and commonhold.Read more about tenure in our glossary page.
Freehold
Key features
- APPROX 3500 SQ FT
- SOUGHT AFTER LOCATION
- 4 RECEPTIONS ROOMS
- 5 BATHROOMS
- VENDOR SUITED
Description
Double composite door leads into the hallway with a stunning wooden staircase to the first floor and basement. Feature curved wall and door to the integral garage. Porcelanosa flooring throughout the ground floor and under floor heating.
Open plan kitchen/living area runs along the breadth of the property with bi-folds opening across the width to a Porcelanosa balcony terrace and views of the woodland garden.
The kitchen had a full refurbishment in 2023, integrated appliances including two NEFF ovens and induction hob. Siemens microwave and dishwasher.
Siemens 2022 integrated automatic coffee machine and Quooker boiling hot water and cold tap. Fridge/freezer and pull out larder. LG air con/ heating system. Feature island with a bespoke table.
The living area has a carpet inlay with a feature open fire and bespoke fitted bi-fold doors.
A cloakroom with a w.c. and wash hand basin, completes the ground floor.
There are three double bedrooms to the first floor. Bedroom two is to the rear aspect with a private millboard balcony terrace. Walk -in wardrobe and a luxury en-suite bathroom. Free standing large bath, built-in TV, walk- in shower, w.c. and his and hers wash hand basins.
Bedrooms three and four are to the front aspect both with Juliet balconies. Bedroom three has triple fitted wardrobes and en-suite shower room. Bedroom four is serviced by the family bathroom. Bath with shower attachment, w.c. and wash hand basin.
A return wooden staircase with a frosted window to side aspect leads to the second floor, dedicated to a luxurious bedroom suite. Bedroom one is dual aspect with a Juliet balcony to front aspect and vaulted ceilings. LG air con/ heating system.
Large dressing room with fitted wardrobes and a dressing table. Large safe fitted in 2023. En suite shower room with a feature glass curved wall, walk-in shower, w.c. and his and hers wash hand basins.
The basement has a cinema room with a 7.1 Atmos system with a large wall mounted screen and 3D projector, 10 ceiling speakers and subwoofer. Bi-fold doors to a Millboard balcony terrace to the rear aspect with access to the garden.
Office with high speed Internet access and LG air con/heating unit, houses the Main Hub AV system. Gym, utility room with access to the garden and shower room complete the basement.
Agents note:
Wired CCTV and wireless ring cameras, Wifi on all four floors with router hubs being fed by internal cat 6 cabling back to the main hub.
Situated in the heart of Lower Parkstone, in a very quiet cul-de-sac and close to Parkstone Golf Course. The area offers easy access to the award winning beaches stretching from Bournemouth through to Sandbanks with views of the Isle of Wight and Purbeck Hills.
Ashley Cross Village, with its array of shops, ranging from coffee shops, art galleries to restaurants is within close proximity of the property. Bournemouth and Poole town centres are also within easy reach with a more diverse range of high street shops, entertainment and recreational facilities.Transport communications are excellent as the main line railway station at Parkstone provides services to Southampton and London.
The start of the Wessex Way (A338), is located approximately 2 miles away and offers access to the M27 motorway with London 1 hour 30 minutes commute. Bournemouth and Southampton International Airports.
The property is approached via an electric gate with a video entry system to a block paved driveway with parking for several vehicles. Integral double garage with electric roller door. A side gate leads to the three tiered landscaped rear garden with sleeper steps. A number of patio and decking areas for seating. Shrubs, bamboos, trees and palms and an artificial lawn. Remote controlled scattered lighting between all three tiers that can be zoned. External wall mounted Atomi smart LED colour changing lights fitted to the house, both front and back.
G
All mains and services are connected, under floor heating to basement and ground floor.
Brochures
Particulars- COUNCIL TAXA payment made to your local authority in order to pay for local services like schools, libraries, and refuse collection. The amount you pay depends on the value of the property.Read more about council Tax in our glossary page.
- Band: TBC
- PARKINGDetails of how and where vehicles can be parked, and any associated costs.Read more about parking in our glossary page.
- Yes
- GARDENA property has access to an outdoor space, which could be private or shared.
- Yes
- ACCESSIBILITYHow a property has been adapted to meet the needs of vulnerable or disabled individuals.Read more about accessibility in our glossary page.
- Ask agent
Clifton Road, Poole, Dorset, BH14
Add an important place to see how long it'd take to get there from our property listings.
__mins driving to your place
Get an instant, personalised result:
- Show sellers you’re serious
- Secure viewings faster with agents
- No impact on your credit score
Your mortgage
Notes
Staying secure when looking for property
Ensure you're up to date with our latest advice on how to avoid fraud or scams when looking for property online.
Visit our security centre to find out moreDisclaimer - Property reference RIN250069. The information displayed about this property comprises a property advertisement. Rightmove.co.uk makes no warranty as to the accuracy or completeness of the advertisement or any linked or associated information, and Rightmove has no control over the content. This property advertisement does not constitute property particulars. The information is provided and maintained by Woolley & Wallis, Ringwood. Please contact the selling agent or developer directly to obtain any information which may be available under the terms of The Energy Performance of Buildings (Certificates and Inspections) (England and Wales) Regulations 2007 or the Home Report if in relation to a residential property in Scotland.
*This is the average speed from the provider with the fastest broadband package available at this postcode. The average speed displayed is based on the download speeds of at least 50% of customers at peak time (8pm to 10pm). Fibre/cable services at the postcode are subject to availability and may differ between properties within a postcode. Speeds can be affected by a range of technical and environmental factors. The speed at the property may be lower than that listed above. You can check the estimated speed and confirm availability to a property prior to purchasing on the broadband provider's website. Providers may increase charges. The information is provided and maintained by Decision Technologies Limited. **This is indicative only and based on a 2-person household with multiple devices and simultaneous usage. Broadband performance is affected by multiple factors including number of occupants and devices, simultaneous usage, router range etc. For more information speak to your broadband provider.
Map data ©OpenStreetMap contributors.








