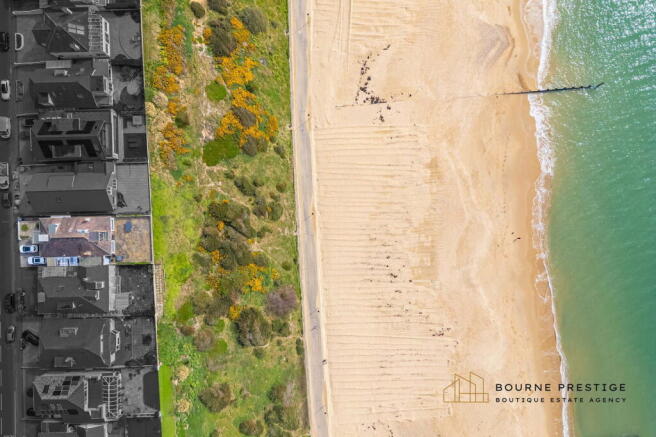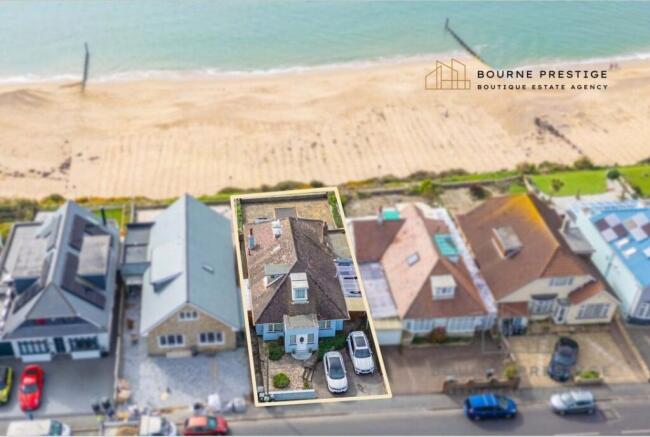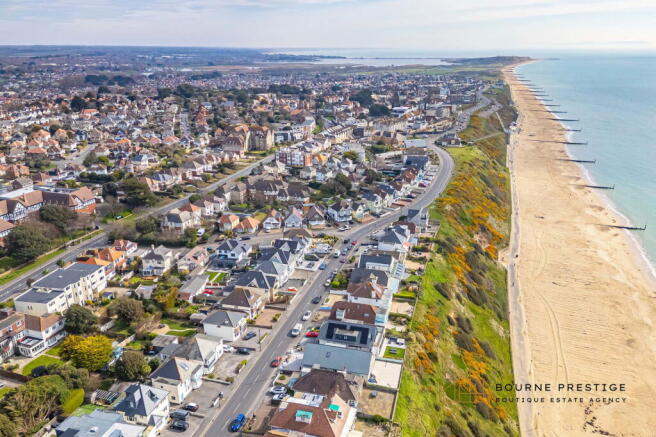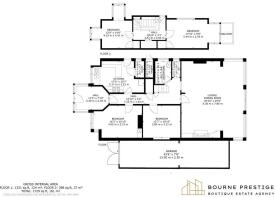Southbourne Overcliff Drive, Southbourne, BH6 3NQ

- PROPERTY TYPE
Detached
- BEDROOMS
4
- BATHROOMS
2
- SIZE
1,729 sq ft
161 sq m
- TENUREDescribes how you own a property. There are different types of tenure - freehold, leasehold, and commonhold.Read more about tenure in our glossary page.
Ask agent
Key features
- CLIFF TOP LOCATION
- 180 DEGREE SEA VIEWS - ISLE OF WIGHT TO PURBECKS
- NO FORWARD CHAIN
- OFF ROAD PARKING
- HOLIDAY INVESTMENT POTENTIAL
- RENOVATION POTENTIAL STPP
- CHALET BUNGALOW
Description
Bourne Prestige is delighted to bring to market a rarely available property right on the cliff top on Southbourne Overcliff Drive with uninterrupted 180 degree views over Bournemouth Bay from The Isle of Wight to the Purbecks.
As Southbourne Overcliff continues to see significant investment and transformation, this is a rare chance to secure a property in one of the area’s fastest-rising coastal locations. With demand for cliff-top homes at an all-time high, we encourage early enquiries to avoid missing out on a viewing opportunity.
This property has been run as an extremely successful holiday let with over 15 years of history and clientele.
GROUND FLOOR
Entrance
Accessed to this deceptively spacious home is made via the front of the property, the entrance opens to a generous reception space ideal for coats and shoes.
Open-Plan Lounge / Diner
Undoubtedly the heart of the home, this expansive lounge and dining area stretches the full width of the property and benefits from panoramic sea views of Bournemouth Bay. This versatile space offers ample room for relaxation and entertaining alike. The room features sliding patio doors which open to reveal breath taking coastal views. Step directly onto the paved rear terrace and experience the essence of clifftop living. The room also boast an open fireplace offering a warm, inviting focal point—perfect for cosy evenings indoors.
Rear Garden / Sun Terrace
Measuring approximately 28.5ft x 37.5ft, the rear garden offers a truly spectacular vantage point, with uninterrupted panoramic views across Bournemouth Bay. The terrace is laid with a patio, this space has been designed for ease of maintenance while maximising outdoor enjoyment. Low-level boundary walls preserve the stunning outlook, creating a seamless connection between the home and its breath taking coastal setting—a perfect spot for alfresco dining, entertaining, or simply unwinding as the sun sets over the water.
Kitchen
Positioned at the front, the separate kitchen features a range of classic wooden base and wall units, topped with contrasting dark worktops. Integrated appliances include an electric oven, hob with stainless steel extractor, and under-counter fridge. There is space for a dishwasher, fridge and freezer. A breakfast bar offers informal seating, while the large window over the sink ensures the space is bright and airy. A larder cupboard offers excellent storage and houses the gas boiler.
Utility / Laundry cupboard
Accessed via the side of the house, this convenient area has a space for a washing machine and tumble dryer.
Bedroom 1
Located to the front aspect on the ground floor, this well-sized double bedroom features a bay window and built-in handbasin.
Bedroom 2
Another comfortable double bedroom on the ground floor also benefits from a handbasin.
Family Bathroom
The fully tiled main bathroom situated on the ground floor comprises of a L -shaped bath with a wall-mounted shower and glass screen, complemented by a handbasin and chrome fittings.
Downstairs WC
Next to the bathroom you will find a cloakroom featuring a WC.
Under-Stairs Storage
Handy additional storage space, ideal for household items.
FIRST FLOOR
Bedroom 3 – Master Bedroom
This double bedroom is positioned at the rear on the first floor and is considered the master suite. With access to a private balcony, offering truly magnificent sea views—perfect for watching the sunrise over the bay.
Bedroom 4
To the front of the property on the first floor, this is another well-proportioned double with excellent natural light and generous proportions.
First Floor Cloakroom
The second cloakroom is fitted with a WC and hand basin serving the upstairs bedrooms.
Parking
The front driveway currently provides off-road parking for two vehicles. However, with a modest redesign of the frontage, there is clear potential to accommodate up to four cars—ideal for growing families or visiting guests.
Garage/Carport
Positioned to the westerly side of the property, the garage offers full-length storage, comprising approximately one-half enclosed brick-built garage and one-half enclosed car port. It features double door access from the front driveway and a convenient single door leading to the rear garden. Subject to the necessary planning permissions (STPP), this space could be ideally converted into additional living accommodation.
Location
Nestled on the stunning Dorset coastline, Southbourne is one of Bournemouth’s most sought-after suburbs, offering a unique blend of seaside tranquillity and vibrant local life. With its golden sandy beach stretching for miles and panoramic views across to the Isle of Wight, Southbourne provides a more relaxed alternative to Bournemouth’s busier central areas—perfect for those who value both lifestyle and location.
The heart of Southbourne is its thriving high street, full of independent cafés, boutique shops, and artisan bakeries. Known for its community spirit, excellent schools, and green spaces, Southbourne is ideal for families, professionals, and retirees alike.
Outdoor lovers are spoiled for choice, with cliff-top walks, water sports, and the beautiful Hengistbury Head nature reserve right on the doorstep. Excellent transport links, including easy access to Bournemouth train station and the A338, make commuting or weekend escapes a breeze.
Whether you're drawn by the beach, the community, or the lifestyle, Southbourne captures the best of coastal living with a distinctly laid-back charm.
Summary
A characterful 1920s four-bedroom chalet bungalow with uninterrupted sea views, generous internal proportions, and incredible scope for modernisation and personalisation. Situated in one of Southbourne’s most coveted cliff-top locations, this is a rare opportunity to secure a truly special home by the sea.
Council Tax: Currently NDR but suggested F
- COUNCIL TAXA payment made to your local authority in order to pay for local services like schools, libraries, and refuse collection. The amount you pay depends on the value of the property.Read more about council Tax in our glossary page.
- Ask agent
- PARKINGDetails of how and where vehicles can be parked, and any associated costs.Read more about parking in our glossary page.
- Yes
- GARDENA property has access to an outdoor space, which could be private or shared.
- Yes
- ACCESSIBILITYHow a property has been adapted to meet the needs of vulnerable or disabled individuals.Read more about accessibility in our glossary page.
- Ask agent
Southbourne Overcliff Drive, Southbourne, BH6 3NQ
Add an important place to see how long it'd take to get there from our property listings.
__mins driving to your place
Get an instant, personalised result:
- Show sellers you’re serious
- Secure viewings faster with agents
- No impact on your credit score
Your mortgage
Notes
Staying secure when looking for property
Ensure you're up to date with our latest advice on how to avoid fraud or scams when looking for property online.
Visit our security centre to find out moreDisclaimer - Property reference S1281497. The information displayed about this property comprises a property advertisement. Rightmove.co.uk makes no warranty as to the accuracy or completeness of the advertisement or any linked or associated information, and Rightmove has no control over the content. This property advertisement does not constitute property particulars. The information is provided and maintained by Bourne Prestige Limited, Covering Bournemouth. Please contact the selling agent or developer directly to obtain any information which may be available under the terms of The Energy Performance of Buildings (Certificates and Inspections) (England and Wales) Regulations 2007 or the Home Report if in relation to a residential property in Scotland.
*This is the average speed from the provider with the fastest broadband package available at this postcode. The average speed displayed is based on the download speeds of at least 50% of customers at peak time (8pm to 10pm). Fibre/cable services at the postcode are subject to availability and may differ between properties within a postcode. Speeds can be affected by a range of technical and environmental factors. The speed at the property may be lower than that listed above. You can check the estimated speed and confirm availability to a property prior to purchasing on the broadband provider's website. Providers may increase charges. The information is provided and maintained by Decision Technologies Limited. **This is indicative only and based on a 2-person household with multiple devices and simultaneous usage. Broadband performance is affected by multiple factors including number of occupants and devices, simultaneous usage, router range etc. For more information speak to your broadband provider.
Map data ©OpenStreetMap contributors.




