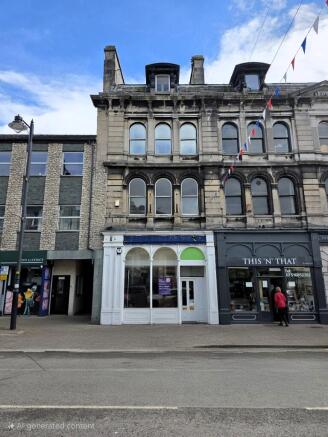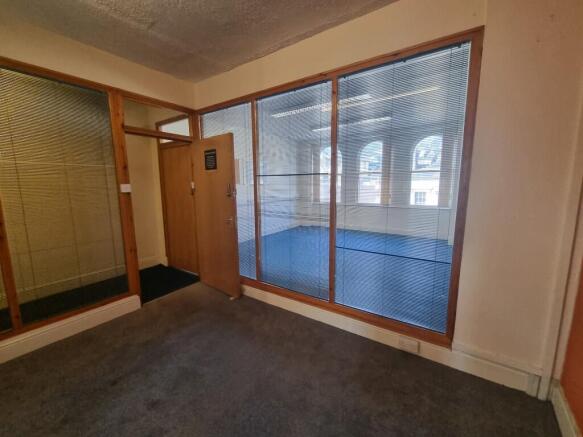Yard 57 Highgate, Kendal, Cumbria, LA9
- SIZE
Ask agent
- SECTOR
Office to lease
Lease details
- Lease available date:
- Ask agent
Key features
- Attractive second and third floor office suites available in the heart of Kendal town centre
- Access to communal kitchen and WC facilities
- Suite 2 Net Internal Area - 504 sq ft
- Suite 3 Net Internal Area - 582 sq ft
- 100% small business rate relief available to qualifying occupiers
- Rents from £400 per calendar month exclusive
Description
The offices are situated on Yard 57, off Highgate, in Kendal town centre, which is in South Lakeland, South Cumbria and in the North West of England.
Kendal is the principal town of South Lakeland and is situated just outside of the southern boundary of the Lake District National Park only 6 miles from Junctions 36 and 37 of the M6 Motorway. The market town has a resident population of 29,495 (2011 Census) and is a popular tourist destination being 10 miles south of Windermere. The town has a weighted retail catchment in excess of 50,000 people and a greater district catchment in excess of 102,000. The district's Class Grouping indicates that in excess of 50% of the catchment area is of A, B or C demographic.
Kendal provides a lively town centre which benefits from local and tourism trade from the Lake District National Park with a good mix of local, regional and national retailers and leisure outlets. There are two main shopping centres, Elephant Yard which has occupiers such as Next, Boots and Costa Coffee and the Westmorland Shopping Centre which has Clarks Shoes, Waterstones and EE. The town centre also has a Marks and Spencer's, Booths Supermarket, Lidl and a Tesco Metro. The Westmorland Shopping Centre has an indoor market and, on a Wednesday and Saturday.
Highgate forms part of Kendal's retailing centre and connects with Stricklandgate/Finkle Street, around 100 metres to the north of the subject property. Surrounding occupiers on Highgate include Boyes, Iceland, HSBC, Scope, Ladbrokes, Oxfam and Betfred as well as a range of local businesses including cafes, restaurants, hairdressers and professional services. The Town Hall, with the main local authority offices, is just 50 metres to the north including a large multi-storey car park and further parking is provided immediately to the rear on Dowker's Lane.
DESCRIPTION
The offices are situated at the second and third floor, forming part of a larger five-storey stone and slate mid-terrace building.
The suites are accessed from Yard 57, off Highgate and there is a communal entrance and stairwell providing access to the upper floors.
Suite 2
Situated on the second floor, with a keyless door lock and fitted out with carpeted flooring, plaster painted walls, large timber framed sash windows facing onto Highgate, an open plan office and two cellular offices, although could be opened out into a large open plan space.
Suite 3
Situated on the third floor and is arranged as an open plan office with a storage room off, having carpeted flooring, plaster painted walls and ceiling and timber framed windows.
Both office suites benefit from the communal kitchen and WC facilities on the first floor.
ACCOMMODATION
The offices provide the following approximate net internal floor area:
Suite 2/Second Floor 46.82m2 (504 sq ft)
Suite 3/Third Floor 54.07m2 (582 sq ft)
SERVICES
The offices are heated via wall mounted electric Rionte heaters and are separately metered.
The services have not been tested and therefore should not be relied upon.
LEASE TERMS
The suites are available by way of a new Internal Repairing & Insuring lease subject to a service charge for a term to be agreed at the following rentals:
Suite 2 - £425 per calendar month/£5,100 per annum
Suite 3 - £400 per calendar month/£4,800 per annum
SERVICE CHARGE/INSURANCE
There is a service charge recovered to cover the cost of cleaning, maintenance and utilities in the common areas, and buildings insurance will be split
proportionally between the tenants in the building.
RATEABLE VALUE
The properties will be reassessed for business rates purposes although both suites are likely to qualify for 100% small business rate relief.
Prospective tenants should check the exact rates payable with Westmorland & Furness Council.
ENERGY PERFORMANCE CERTIFICATE
The property has an Energy Performance Rating of E104 and the certificate is valid until 11 January 2033. A copy is available on application or to download from the Government's online EPC database.
VAT
It is advised that the building is not VAT registered and therefore VAT is not payable on top of the rental figure.
LEGAL COSTS
Each party to bear their own legal costs in the preparation and settlement of the lease documentation together with any VAT thereon.
VIEWING
The premises are available to view by prior appointment with Edwin Thompson LLP. Contact:
Ellie Oakley
IMPORTANT NOTICE
Edwin Thompson for themselves and for the Vendor/Landlord of this property, whose Agents they are, give notice that:
1. The particulars are set out as a general outline only for the guidance of intending purchasers and do not constitute, nor constitute part of, any offer or contract.
2. All descriptions, dimensions, plans, reference to condition and necessary conditions for use and occupation and other details are given in good faith and are believed to be correct, but any intending purchasers should not rely on them as statements or representations of fact but must satisfy themselves by inspection or otherwise as to their correctness.
3. No person in the employment of Edwin Thompson has any authority to make or give any representation or warranty whatsoever in relation to this property or these particulars, nor to enter into any contract relating to the property on behalf of the Agents, nor into any contract on behalf of the Vendor.
4. No responsibility can be accepted for loss or expense incurred in viewing the property or in any other way in the event of the property being sold or withdrawn.
5. These particulars were prepared in April 2025.
Brochures
Yard 57 Highgate, Kendal, Cumbria, LA9
NEAREST STATIONS
Distances are straight line measurements from the centre of the postcode- Kendal Station0.5 miles
- Oxenholme Lake District Station1.8 miles
- Burneside Station2.1 miles
Notes
Disclaimer - Property reference H1348A. The information displayed about this property comprises a property advertisement. Rightmove.co.uk makes no warranty as to the accuracy or completeness of the advertisement or any linked or associated information, and Rightmove has no control over the content. This property advertisement does not constitute property particulars. The information is provided and maintained by EDWIN THOMPSON, Kendal. Please contact the selling agent or developer directly to obtain any information which may be available under the terms of The Energy Performance of Buildings (Certificates and Inspections) (England and Wales) Regulations 2007 or the Home Report if in relation to a residential property in Scotland.
Map data ©OpenStreetMap contributors.




