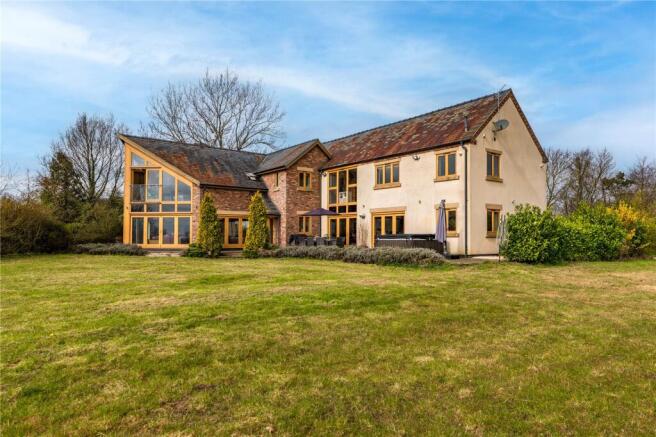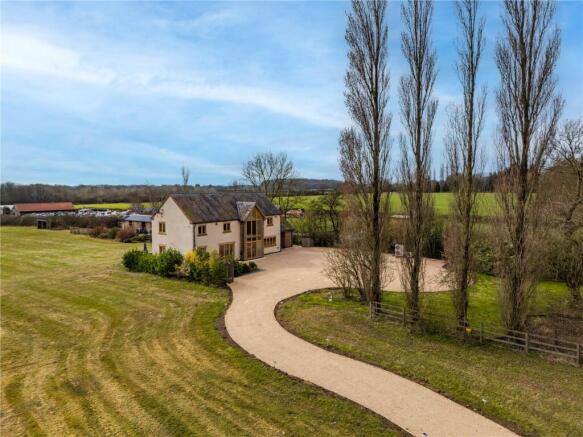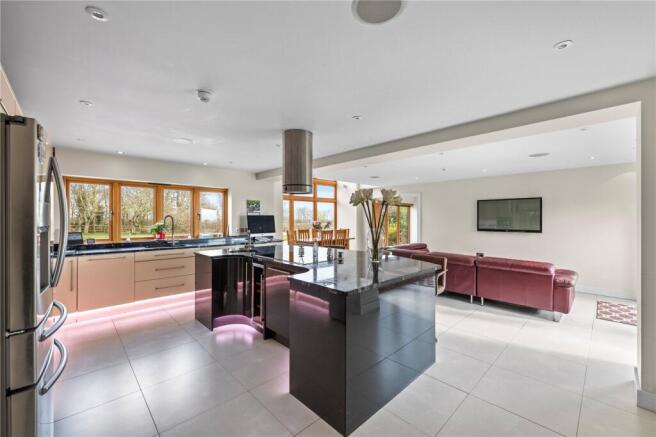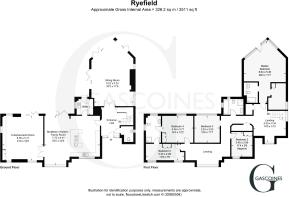
Oxton Road, Southwell, Nottinghamshire, NG25

- PROPERTY TYPE
Detached
- BEDROOMS
5
- BATHROOMS
3
- SIZE
Ask agent
- TENUREDescribes how you own a property. There are different types of tenure - freehold, leasehold, and commonhold.Read more about tenure in our glossary page.
Freehold
Key features
- Five spacious bedrooms, four bathrooms
- Expansive living areas, including a cinema room
- Panoramic views over open Countryside
- Planning permission granted for attached Triple garage
- Paddock, stabling potential & separate entrance
- New driveway with extensive parking
- Ideally positioned on the school bus route for excellent schooling
Description
Set back from the road, Ryefield sits within an expansive plot, enjoying far-reaching countryside views. A newly laid sweeping driveway provides ample parking, leading to a grand entrance framed by modern glass panelling and stylish downlighting. Step inside to a striking double-height hallway, where a handcrafted oak staircase and galleried landing create an impressive first impression. Adjacent, a cloakroom and a useful storage cupboard offer convenience.
The spacious sitting room is bathed in natural light, featuring an impressive fireplace with a wood-burning stove as its centrepiece. Three sets of bi-fold doors open onto the terrace, seamlessly connecting indoor and outdoor living—perfect for entertaining.
At the heart of the home, the open-plan kitchen, dining, and family room is designed for both everyday living and hosting guests. A dramatic, double-height arched window floods the space with light, while the sleek kitchen is fitted with two-tone cabinetry, black granite worktops, and remote-controlled plinth lighting. High-spec NEFF appliances include a double oven, microwave, warming drawer, large induction hob, and wine fridge. The central island provides additional workspace and breakfast bar seating, ideal for socialising.
A separate utility room offers further storage, secondary sink, and space for a washer and dryer, with a rear door providing easy access.
For movie lovers, the cinema room is fully equipped with a wall-mounted screen, projector, surround sound, and motorised blinds, creating the perfect home theatre experience.
Upstairs, the master suite is a private sanctuary, featuring a vaulted ceiling, full-height glazing with breath-taking countryside views, and a Juliette balcony—the ideal spot for morning coffee. A dressing room provides ample storage, while the stylish ensuite boasts a rainfall shower, vanity storage, and sleek tiling.
Four further double bedrooms are all generously sized and fitted with storage. Two of these share a Jack and Jill shower room, while the luxurious family bathroom features a double-ended bath, separate walk-in shower, and a built-in TV, offering the ultimate space to unwind.
Outside, the expansive terrace provides a stunning backdrop for outdoor dining and entertaining, framed by a charming lavender-lined border.
Beyond the formal garden, a meadow and paddock offer superb potential for equestrian facilities.
Existing outbuildings, already equipped with power and plumbing, present an excellent opportunity for conversion into stables, gym, home office, or studio.
A secondary entrance allows for easy vehicular access.
Planning permission has been granted for an extension, including a glass atrium, a triple garage, and additional storage, offering exciting future potential.
The property is energy-efficient, benefiting from underfloor heating throughout the ground floor, powered by an Air Source Heat Pump, with solar panels contributing to electricity and a septic tank for sewerage.
Located in a peaceful countryside setting, Ryefield offers fantastic access to scenic walking and cycling routes, with Sherwood Pines and Rufford Abbey nearby. Southwell, just seven minutes away, provides supermarkets, independent shops, and excellent eateries.
For families, Ryefield sits within the catchment area for top local schools, with school buses serving Southwell Minster, Nottingham High School, and Worksop College. Commuters benefit from train stations in nearby villages, offering direct connections to Nottingham and London via Newark.
Ground Floor
Entrance Hall
Sitting Room
30' 3" x 17' 6"
Breakfast/Kitchen/Family Room
25' 5" x 22' 8"
Utility Room
Cinema Room
21' 6" x 18' 9"
Cloakroom
First Floor
Landing
Bedroom One
28' 4" x 17' 7"
En-Suite
Dressing Room
Bedroom Two
11' 4" x 9' 8"
Bedroom Three
12' 6" x 11' 7"
Bedroom Four
14' 3" x 12' 2"
Jack n Jill En-Suite
Bedroom Five
17' 6" x 7' 6"
Bathroom
Outgoings
Council Tax Band G
Property Tenure
Freehold with vacant possession.
Room Measurements
All dimensions are approximate. There may be some variation between imperial and metric measurements for ease of reference. Dimensions should not be used for fitting out.
Viewings
Contact Gascoines Southwell for more information.
Money Laundering
Under the Protecting Against Money Laundering and the Proceeds of Crime Act 2002, Gascoines require any successful purchasers proceeding with a purchase to provide two forms of identification i.e. passport or photocard driving license and a recent utility bill. This evidence will be required prior to Gascoines instructing solicitors in the purchase or the sale of a property.
Consumer Protection
Gascoines Chartered Surveyors, on its behalf and for the vendor of this property whose agents they are, give notice that: (i) The particulars are set out as a general outline only for guidance of intending purchaser and do not constitute, nor constitute part of, an offer or contract. (ii) All descriptions, dimensions, references to condition and necessary permissions for and occupation, and other details are given in good faith and are believed to be accurate, but any intending purchaser or tenants should not rely on them as statements or representations of fact, but must satisfy themselves by inspection or otherwise as to the correctness of each of them. All photographs are historic. Maps and plans are not to scale.
Brochures
Particulars- COUNCIL TAXA payment made to your local authority in order to pay for local services like schools, libraries, and refuse collection. The amount you pay depends on the value of the property.Read more about council Tax in our glossary page.
- Band: G
- PARKINGDetails of how and where vehicles can be parked, and any associated costs.Read more about parking in our glossary page.
- Yes
- GARDENA property has access to an outdoor space, which could be private or shared.
- Yes
- ACCESSIBILITYHow a property has been adapted to meet the needs of vulnerable or disabled individuals.Read more about accessibility in our glossary page.
- Level access
Oxton Road, Southwell, Nottinghamshire, NG25
Add an important place to see how long it'd take to get there from our property listings.
__mins driving to your place
Get an instant, personalised result:
- Show sellers you’re serious
- Secure viewings faster with agents
- No impact on your credit score
Your mortgage
Notes
Staying secure when looking for property
Ensure you're up to date with our latest advice on how to avoid fraud or scams when looking for property online.
Visit our security centre to find out moreDisclaimer - Property reference SOU250009. The information displayed about this property comprises a property advertisement. Rightmove.co.uk makes no warranty as to the accuracy or completeness of the advertisement or any linked or associated information, and Rightmove has no control over the content. This property advertisement does not constitute property particulars. The information is provided and maintained by Gascoines, Southwell. Please contact the selling agent or developer directly to obtain any information which may be available under the terms of The Energy Performance of Buildings (Certificates and Inspections) (England and Wales) Regulations 2007 or the Home Report if in relation to a residential property in Scotland.
*This is the average speed from the provider with the fastest broadband package available at this postcode. The average speed displayed is based on the download speeds of at least 50% of customers at peak time (8pm to 10pm). Fibre/cable services at the postcode are subject to availability and may differ between properties within a postcode. Speeds can be affected by a range of technical and environmental factors. The speed at the property may be lower than that listed above. You can check the estimated speed and confirm availability to a property prior to purchasing on the broadband provider's website. Providers may increase charges. The information is provided and maintained by Decision Technologies Limited. **This is indicative only and based on a 2-person household with multiple devices and simultaneous usage. Broadband performance is affected by multiple factors including number of occupants and devices, simultaneous usage, router range etc. For more information speak to your broadband provider.
Map data ©OpenStreetMap contributors.








