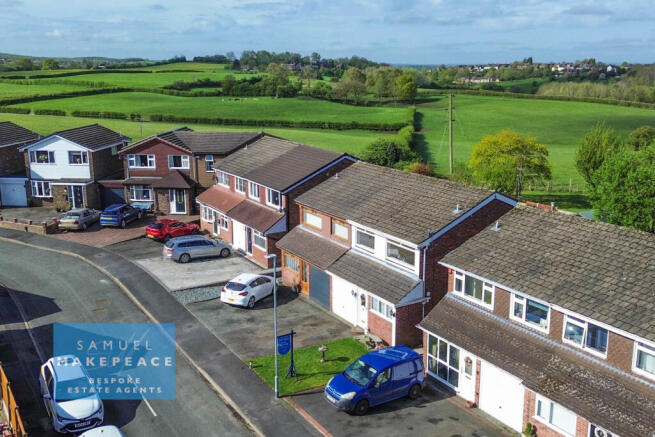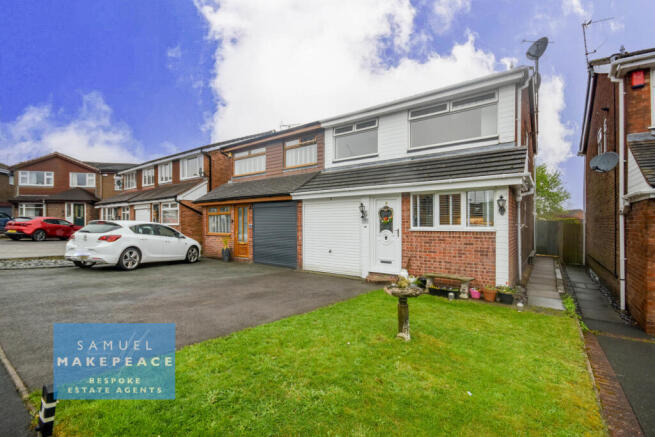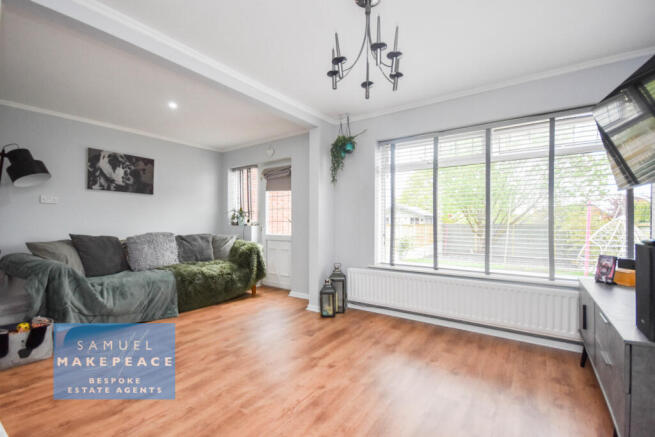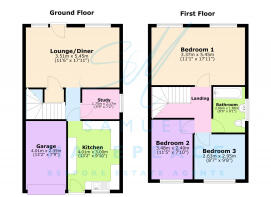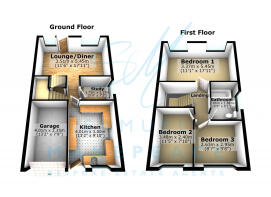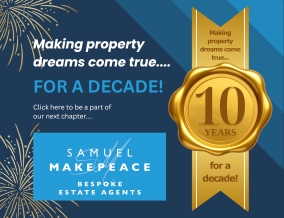
3 bedroom semi-detached house for sale
Westlands, Bignall End, Stoke-on-Trent

- PROPERTY TYPE
Semi-Detached
- BEDROOMS
3
- BATHROOMS
1
- SIZE
Ask agent
- TENUREDescribes how you own a property. There are different types of tenure - freehold, leasehold, and commonhold.Read more about tenure in our glossary page.
Freehold
Key features
- AMAZING FIELD VIEWS OVER THE BACK
- SUNNY HOME IN A PRIVATE SETTING
- WELL FITTED KITCHEN with GAS RANGE COOKER & AMPLE STORAGE
- OPEN PLAN LOUNGE/DINER with VIEWS OVER GARDEN
- GROUND FLOOR STUDY with PLUMBUNG FOR POTENTIAL BATHROOM
- THREE DOUBLE BEDROOMS THAT COULD BE SPLIT INTO FOUR
- MAIN BEDROOM with FITTED WARDROBES & PLUMBING FOR ENSUITE CONVERSION
- PAVED DRIVEWAY with GARAGE & SIDE ACCESS
- CLOSE TO COUNTRY WALKS, PUBS & LOCAL SHOPS
- LARGER THAN AVERAGE SEMI PROPERTY - CALL SAMUEL MAKEPEACE TODAY!
Description
Look to the western sky…” Where a rare opportunity awaits on Westlands, Bignall End, where this enchanting semi-detached home rises above the ordinary. Surrounded by rolling farmers’ fields and endless skies, it’s a place where space, style, and serenity combine—offering you the chance to feel like you’re defying gravity in your very own corner of the countryside. Nestled on a sought-after, mature estate, this charming three-bedroom home welcomes you with a neat lawn, private driveway, and a garage that sets the tone for what lies within. Step inside and you’ll find a well-equipped modern kitchen, complete with a gas range cooker and ample storage. The spacious open-plan lounge/diner is filled with light from two windows overlooking the garden, and features an elegant electric fireplace and handy storage. A separate study adds flexibility—ideal for a home office, playroom, or even a ground-floor bathroom, with original plumbing still in place. Upstairs, three generous double bedrooms await. The huge main bedroom offers built-in wardrobes and breathtaking views across open fields—truly a room where you can close your eyes and leap. This bedroom lends it self to easily split into two rooms creating a fourth bed. There is also plumbing in place, meaning an en-suite could easily be added. The family bathroom is tiled and stylish, featuring a bath with overhead shower—perfect for busy mornings or relaxing evenings. Outside, the magic continues. The rear garden is a peaceful haven with a lush lawn, slate feature, and patio—ideal for entertaining or simply soaking in the stunning countryside views. A garage adds extra convenience and potential. With versatility, beauty, and the promise of something more, this home whispers: “It’s time to trust your instincts, close your eyes, and leap…” Because once you’ve seen it, you'll know—you weren’t meant to play small. Click your heels three times…
Contact Samuel Makepeace Bespoke Estate Agents today—before this dream disappears in a puff of emerald smoke.
ROOM DETAILS
INTERIOR
GROUND FLOOR
Kitchen
Double glazed window, double glazed door. Fitted wall and base units with work surfaces and tiled splashback. Integrated appliances include: sink, drainer, half bowl and cooker hood. Spaces for appliances include: gas range cooker, under counter fridge, undercounter freezer, washing machine and dryer. Vinyl flooring.
Lounge/Diner
Two double glazed window, double glazed door. Laminate flooring, cupboard, electric fireplace and radiator.
Study
Double glazed window and radiator.
Garage
Single garage with up and over door, power, lighting and radiator.
FIRST FLOOR
Landing
Loft access.
Bedroom One
Two double glazed windows, laminate flooring, fitted wardrobes and two radiators.
Bedroom Two
Double glazed window, laminate flooring and radiator.
Bedroom Three
Double glazed window, laminate flooring and radiator.
Bathroom
Two double glazed windows. LLWC, hand wash basin, bath with shower. Vinyl flooring, part tiled walls and towel warming radiator.
EXTERIOR
Front
Paved driveway with lawn, Garage and gated side access.
Rear
Paved area with lawn and slate area.
Parking Availability: Yes.
Brochures
Brochure 1- COUNCIL TAXA payment made to your local authority in order to pay for local services like schools, libraries, and refuse collection. The amount you pay depends on the value of the property.Read more about council Tax in our glossary page.
- Band: C
- PARKINGDetails of how and where vehicles can be parked, and any associated costs.Read more about parking in our glossary page.
- Yes
- GARDENA property has access to an outdoor space, which could be private or shared.
- Yes
- ACCESSIBILITYHow a property has been adapted to meet the needs of vulnerable or disabled individuals.Read more about accessibility in our glossary page.
- Ask agent
Westlands, Bignall End, Stoke-on-Trent
Add an important place to see how long it'd take to get there from our property listings.
__mins driving to your place
Get an instant, personalised result:
- Show sellers you’re serious
- Secure viewings faster with agents
- No impact on your credit score
Your mortgage
Notes
Staying secure when looking for property
Ensure you're up to date with our latest advice on how to avoid fraud or scams when looking for property online.
Visit our security centre to find out moreDisclaimer - Property reference samuel_1928100375. The information displayed about this property comprises a property advertisement. Rightmove.co.uk makes no warranty as to the accuracy or completeness of the advertisement or any linked or associated information, and Rightmove has no control over the content. This property advertisement does not constitute property particulars. The information is provided and maintained by Samuel Makepeace Estate Agents, Stoke-on-Trent. Please contact the selling agent or developer directly to obtain any information which may be available under the terms of The Energy Performance of Buildings (Certificates and Inspections) (England and Wales) Regulations 2007 or the Home Report if in relation to a residential property in Scotland.
*This is the average speed from the provider with the fastest broadband package available at this postcode. The average speed displayed is based on the download speeds of at least 50% of customers at peak time (8pm to 10pm). Fibre/cable services at the postcode are subject to availability and may differ between properties within a postcode. Speeds can be affected by a range of technical and environmental factors. The speed at the property may be lower than that listed above. You can check the estimated speed and confirm availability to a property prior to purchasing on the broadband provider's website. Providers may increase charges. The information is provided and maintained by Decision Technologies Limited. **This is indicative only and based on a 2-person household with multiple devices and simultaneous usage. Broadband performance is affected by multiple factors including number of occupants and devices, simultaneous usage, router range etc. For more information speak to your broadband provider.
Map data ©OpenStreetMap contributors.
