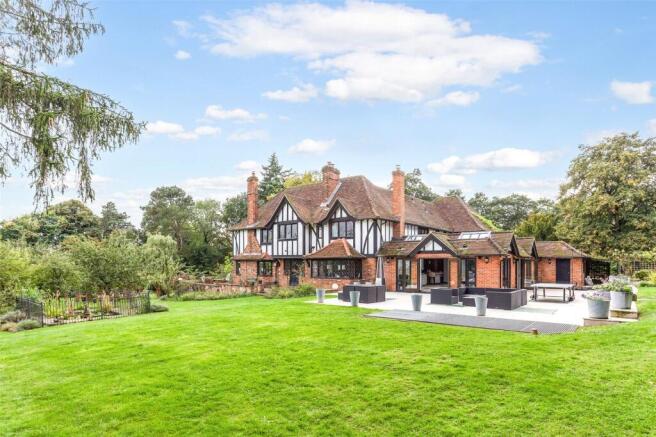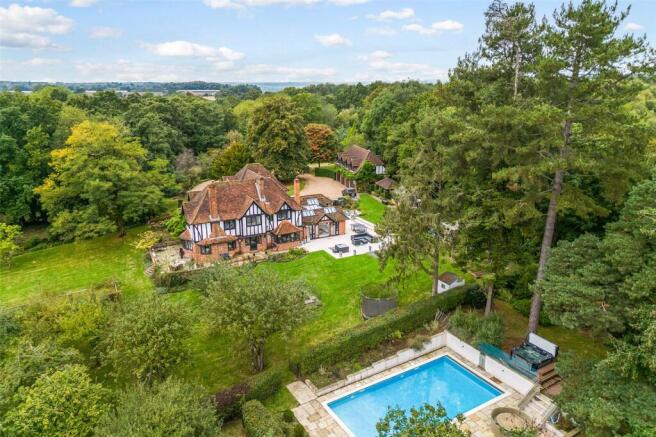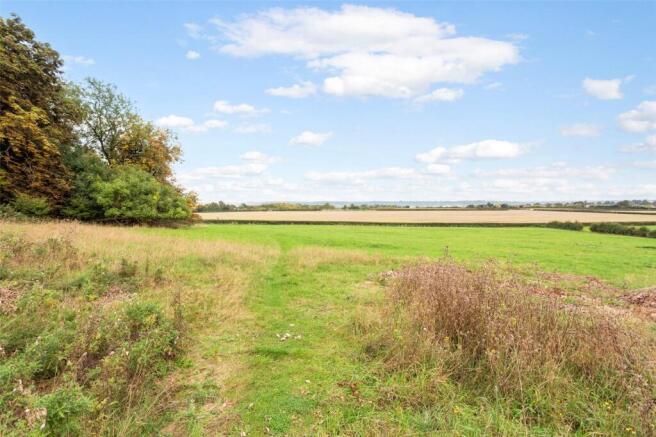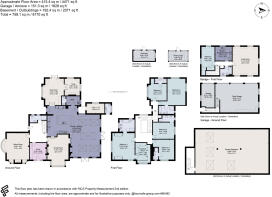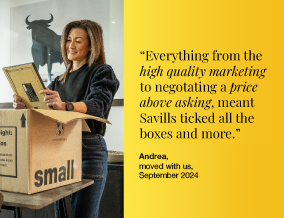
Winter Hill Road, Pinkneys Green, Berkshire, SL6

- PROPERTY TYPE
Detached
- BEDROOMS
6
- BATHROOMS
6
- SIZE
8,170 sq ft
759 sq m
- TENUREDescribes how you own a property. There are different types of tenure - freehold, leasehold, and commonhold.Read more about tenure in our glossary page.
Freehold
Key features
- Set within 5.8 acres of gardens and fields.
- Grand reception hall, five reception rooms, and an open-plan kitchen/family area.
- Upstairs, there are five luxurious bedroom suites, including a principal suite with a dressing room and en suite.
- The estate includes a quadruple garage with a one-bedroom annexe for guests or staff.
- Outdoor features include a sun terrace, swimming pool, children’s play area and a paddock.
- Planning permission was granted in 2011 for a basement extension with a bar, cinema, gym and more.
- EPC Rating = C
Description
Description
Set within approximately 5.8 acres of landscaped gardens (approximately 3.1 acres) and field (approximately 2.6 acres) Knoll House is a distinguished 1920s mansion with stunning countryside views.
The panelled reception hall with its bespoke oak staircase sets the tone for timeless elegance. The ground floor features three spacious reception rooms, leading into an open-plan kitchen/ breakfast/ family room ideal for both relaxed living and entertaining. A utility room, boot room, playroom and snug add practicality.
Upstairs, five luxurious bedroom suites offer refined living. The principal suite boasts a walk-in dressing room, opulent en suite and stunning double-aspect views. The estate includes a quadruple garage with a staircase leading to a spacious one-bedroom annexe ideal for guests or staff.
Secluded and tranquil, Knoll House blends classic charm with modern family living, offering an exquisite countryside retreat in this accessible location.
Tucked away behind private gates at the end of a long, secluded driveway, Knoll House offers unparalleled privacy in a truly serene setting.
Nestled within 5.8 acres of beautiful landscaped gardens it is a haven of natural beauty, featuring expansive lawns, vibrant flower beds, mature trees and fruit orchard. A spacious sun terrace with garden views extends from the house, providing the perfect setting for alfresco dining and outdoor entertaining. For families, the far end of the garden is a children’s paradise, complete with treehouse, climbing frames and a thrilling zip wire. An outdoor swimming pool with generous sun terrace, invites you to relax and unwind in complete seclusion. Adding to its charm, Knoll House also offers access to a paddock/field, enhancing the appeal for those seeking additional space and versatility.
PLANNING PERMISSION was granted in 2011 for additional accommodation on the lower ground floor. Including a bar, cinema, gym, snug, games room, wine cellar, bathroom and sauna/massage room. The concrete basement structure is in place, but requires internal completion (Windsor & Maidenhead/ planning number 11/02467/ FULL).
Location
Knoll House is an outstanding home that seamlessly blends traditional design offering an unparalleled lifestyle in a breath-taking countryside location. Set in a beautiful edge-of-village private setting with outstanding views of the surrounding countryside, including Windsor Castle sitting imposingly on the hilltop to the South-East and Cliveden (National Trust) to the North-East.
Yet Knoll House is perfectly located for the excellent transport links of the M4, M40 and both the mainline and London Transport links to London. From Maidenhead station, mainline services run to Paddington from as little as 19 mins, with Elizabeth Line services to the City from about 44 mins.
• Cookham Station 1.5 miles • Marlow 2.2 miles • Maidenhead 4.0 miles • M4 (junction 8/9) 5.0 miles • M40 (junction 4) 5.8 miles • Henley-on-Thames 8.9 miles • Windsor 9.8 miles • Reading 14.0 miles • Heathrow (T5) 16.9 miles • Central London 32.0 miles • London Paddington from 19 minutes from Maidenhead station •
Square Footage: 8,170 sq ft
Acreage: 5.8 Acres
Additional Info
Fixture & Fittings
Certain fixtures & fittings including: light fittings, curtains/ blinds, fitted carpets and garden statuary are expressly excluded from the sale, but some items may be made
available by separate negotiations.;
Private drainage - Mains services - Water, electricity & gas
N.B. There is a public footpath which runs from North to South towards the Eastern boundary of the paddock/field.
Brochures
Web DetailsParticulars- COUNCIL TAXA payment made to your local authority in order to pay for local services like schools, libraries, and refuse collection. The amount you pay depends on the value of the property.Read more about council Tax in our glossary page.
- Band: H
- PARKINGDetails of how and where vehicles can be parked, and any associated costs.Read more about parking in our glossary page.
- Yes
- GARDENA property has access to an outdoor space, which could be private or shared.
- Yes
- ACCESSIBILITYHow a property has been adapted to meet the needs of vulnerable or disabled individuals.Read more about accessibility in our glossary page.
- Ask agent
Winter Hill Road, Pinkneys Green, Berkshire, SL6
Add an important place to see how long it'd take to get there from our property listings.
__mins driving to your place
Your mortgage
Notes
Staying secure when looking for property
Ensure you're up to date with our latest advice on how to avoid fraud or scams when looking for property online.
Visit our security centre to find out moreDisclaimer - Property reference HES240269. The information displayed about this property comprises a property advertisement. Rightmove.co.uk makes no warranty as to the accuracy or completeness of the advertisement or any linked or associated information, and Rightmove has no control over the content. This property advertisement does not constitute property particulars. The information is provided and maintained by Savills, Windsor. Please contact the selling agent or developer directly to obtain any information which may be available under the terms of The Energy Performance of Buildings (Certificates and Inspections) (England and Wales) Regulations 2007 or the Home Report if in relation to a residential property in Scotland.
*This is the average speed from the provider with the fastest broadband package available at this postcode. The average speed displayed is based on the download speeds of at least 50% of customers at peak time (8pm to 10pm). Fibre/cable services at the postcode are subject to availability and may differ between properties within a postcode. Speeds can be affected by a range of technical and environmental factors. The speed at the property may be lower than that listed above. You can check the estimated speed and confirm availability to a property prior to purchasing on the broadband provider's website. Providers may increase charges. The information is provided and maintained by Decision Technologies Limited. **This is indicative only and based on a 2-person household with multiple devices and simultaneous usage. Broadband performance is affected by multiple factors including number of occupants and devices, simultaneous usage, router range etc. For more information speak to your broadband provider.
Map data ©OpenStreetMap contributors.
